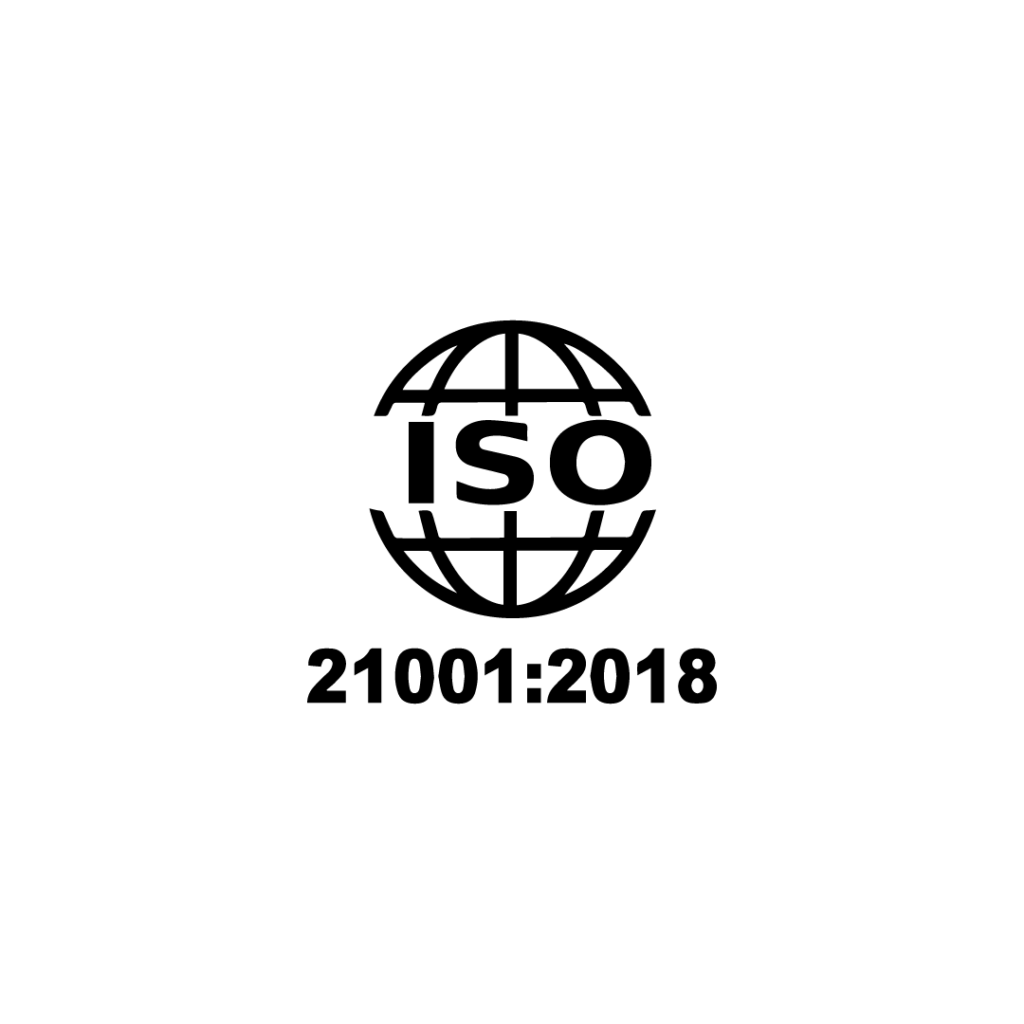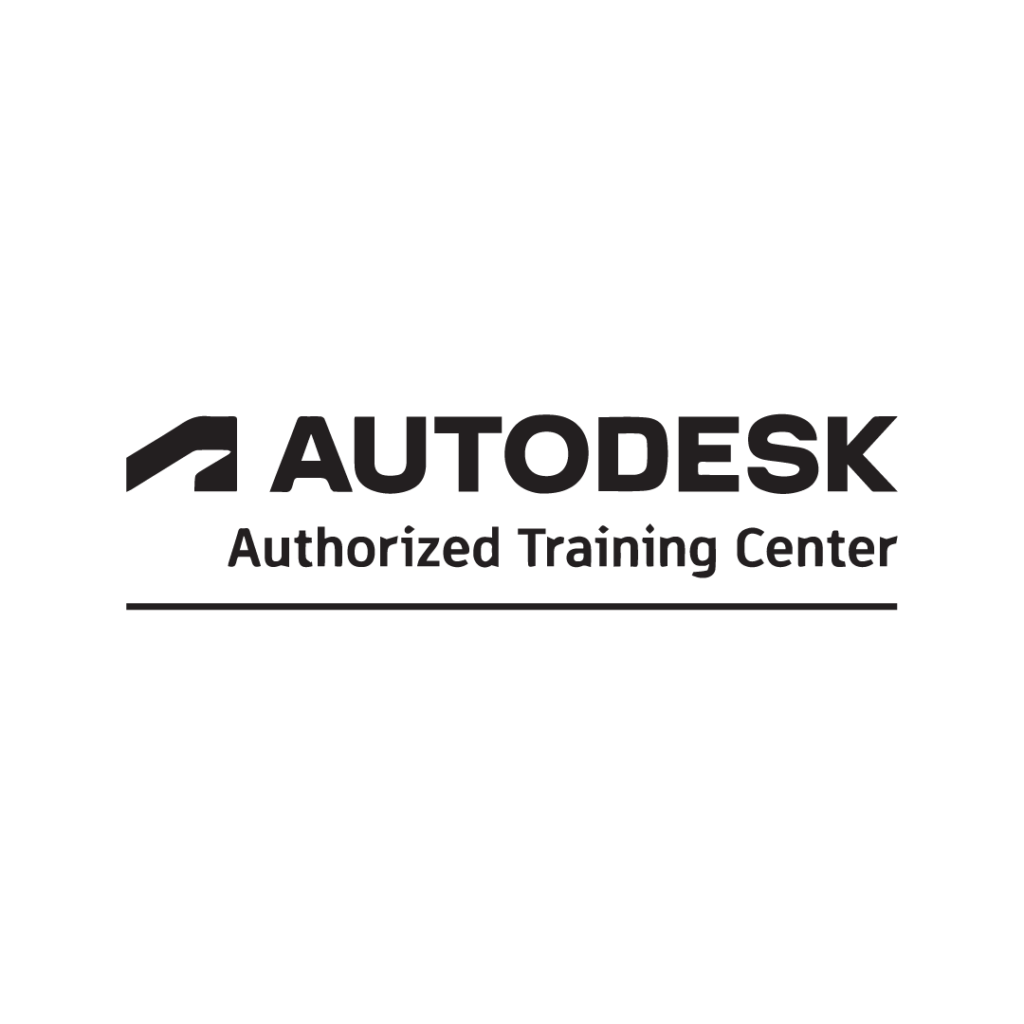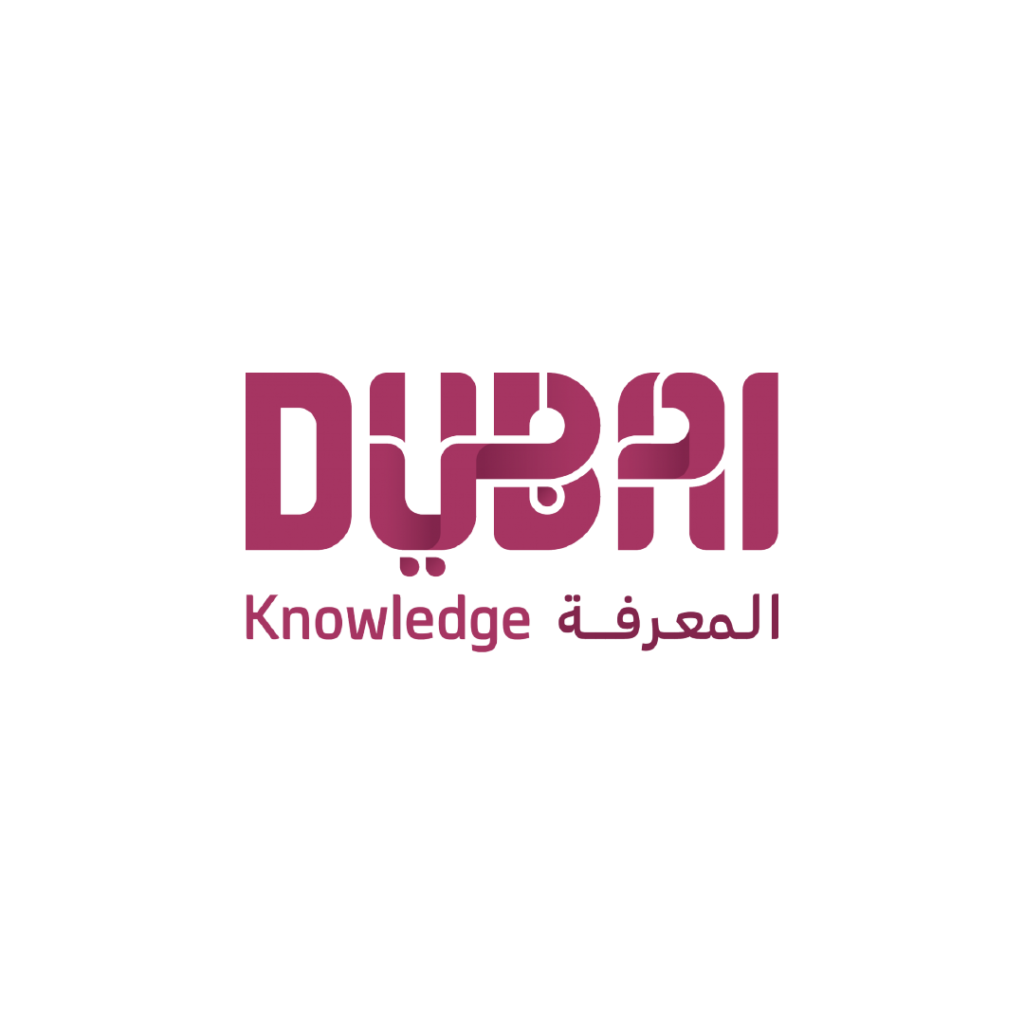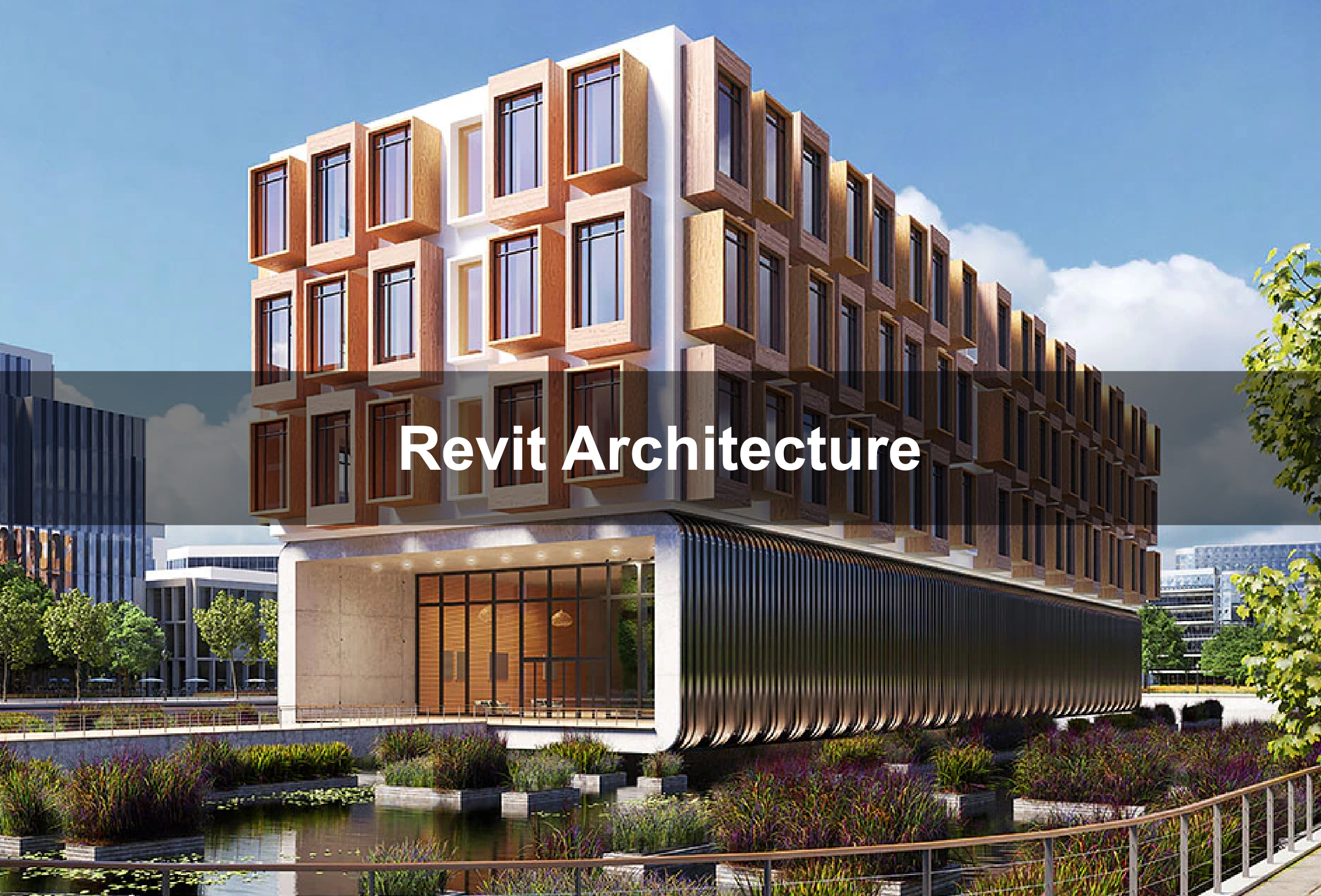
Revit Structure Course in Sharjah




The Best Revit Structure Training Institute in Sharjah. CADD International Sharjah, teach you to recognise the different tools and to use them proficiently in accomplishing the tasks in an accurate manner. Our Revit Structure Course trains you to create and develop 3D view of a structural model there after its features followed by Quantity Take Off and Cost Estimation etc. Revit itself considered as a BIM tool in GCC . Start learning Autodesk Revit MEP and be expert in 3D modelling and Detailing
We provide Autodesk Revit 2025 Version and Its features . Autodesk Course completion certificate will be issued for successful completion .
 Course Supporting Documents
Course Supporting Documents
 Autodesk 2025 Educational Software for your Device
Autodesk 2025 Educational Software for your Device
 International LIVE Projects
International LIVE Projects
 Life Long Free Refreshment at Any CADD International Branches
Life Long Free Refreshment at Any CADD International Branches
 ISO 21001:2018 Certified Institute with Govt Accreditation
ISO 21001:2018 Certified Institute with Govt Accreditation
 Internationally Valid Certificates + Autodesk USA Certification
Internationally Valid Certificates + Autodesk USA Certification
🏆 Why Choose Our Revit Structure Course? 🏆
🔹 Expert Instructors: Learn from experienced structural engineers and BIM experts proficient in Revit Structure. 🔹 Hands-on Learning: Dive into practical projects and real-life simulations to gain invaluable experience. 🔹 Cutting-Edge Software: Train in a modern facility equipped with the latest version of Revit Structure. 🔹 Flexible Class Schedule: Choose from various class timings to fit your busy schedule without compromise. 🔹 Small Class Sizes: Receive personalized attention and feedback from our skilled instructors. 🔹 Career Advancement: Open doors to exciting opportunities in structural engineering firms and design consultancies.
📚 What You’ll Learn 📚
🔸 Introduction to Revit Structure: Familiarize yourself with the software interface and essential tools. 🔸 Structural Elements: Master the creation of columns, beams, slabs, and other structural components. 🔸 Load Analysis: Learn to analyze and apply loads to ensure structural integrity and safety. 🔸 Structural Connections: Explore different types of connections for efficient and accurate modeling. 🔸 Construction Documentation: Create detailed and precise structural drawings and documentation.
🎓 Who Can Enroll? 🎓
Our Revit Structure course is suitable for individuals with diverse backgrounds, including: 🔹 Civil Engineering Students: Enhance your structural design skills with cutting-edge BIM technology. 🔹 Graduates and Professionals: Upgrade your skills and stay competitive in the job market. 🔹 Structural Technicians: Improve your proficiency in structural documentation and modeling. 🔹 Engineering Enthusiasts: Explore the world of BIM and turn your structural ideas into reality.

 Course Supporting Documents
Course Supporting Documents 


