What's New

𝐂𝐨𝐧𝐠𝐫𝐚𝐭𝐮𝐥𝐚𝐭𝐢𝐨𝐧𝐬 𝐌𝐫. 𝐆𝐚𝐮𝐭𝐡𝐚𝐦 𝐋𝐚𝐥!
We are proud to announce that Mr. Gautham Lal has successfully been placed as a 𝗦𝘁𝗲𝗲𝗹 𝗦𝘁𝗿𝘂𝗰𝘁𝘂𝗿𝗲 𝗘𝗻𝗴𝗶𝗻𝗲𝗲𝗿 at 𝗙𝘂𝗷𝗮𝗶𝗿𝗮𝗵 𝗡𝗮𝘁𝗶𝗼𝗻𝗮𝗹 𝗖𝗼𝗻𝘀𝘁𝗿𝘂𝗰𝘁𝗶𝗼𝗻 & 𝗧𝗿𝗮𝗻𝘀𝗽𝗼𝗿𝘁 𝗖𝗼., through the 𝗽𝗹𝗮𝗰𝗲𝗺𝗲𝗻𝘁 𝗱𝗿𝗶𝘃𝗲 𝗰𝗼𝗻𝗱𝘂𝗰𝘁𝗲𝗱 𝗯𝘆 𝗖𝗔𝗗𝗗 𝗜𝗻𝘁𝗲𝗿𝗻𝗮𝘁𝗶𝗼𝗻𝗮𝗹.
To all aspiring engineers:
Join 𝗖𝗔𝗗𝗗 𝗜𝗻𝘁𝗲𝗿𝗻𝗮𝘁𝗶𝗼𝗻𝗮𝗹 – the 𝘁𝗼𝗽 𝗶𝗻𝘀𝘁𝗶𝘁𝘂𝘁𝗲 known for its 𝗲𝘅𝗰𝗲𝗹𝗹𝗲𝗻𝘁 𝗽𝗹𝗮𝗰𝗲𝗺𝗲𝗻𝘁 𝗿𝗲𝗰𝗼𝗿𝗱, expert trainers, and consistent 𝗰𝗮𝗿𝗲𝗲𝗿 𝘀𝘂𝗽𝗽𝗼𝗿𝘁 for students and professionals alike.
Whether you're a fresher or a working professional, this is your gateway to success in the Engineering & Design industry!
UAE’s Exclusive Training Centre | Govt. Approved | Autodesk Certified
#CADDInternational #PlacementSuccess #EngineeringCareers #SteelStructureEngineer #BIM #CivilEngineering #CareerGrowth #Fujairah #GCCJobs #AutodeskTraining #TopTrainingInstitute
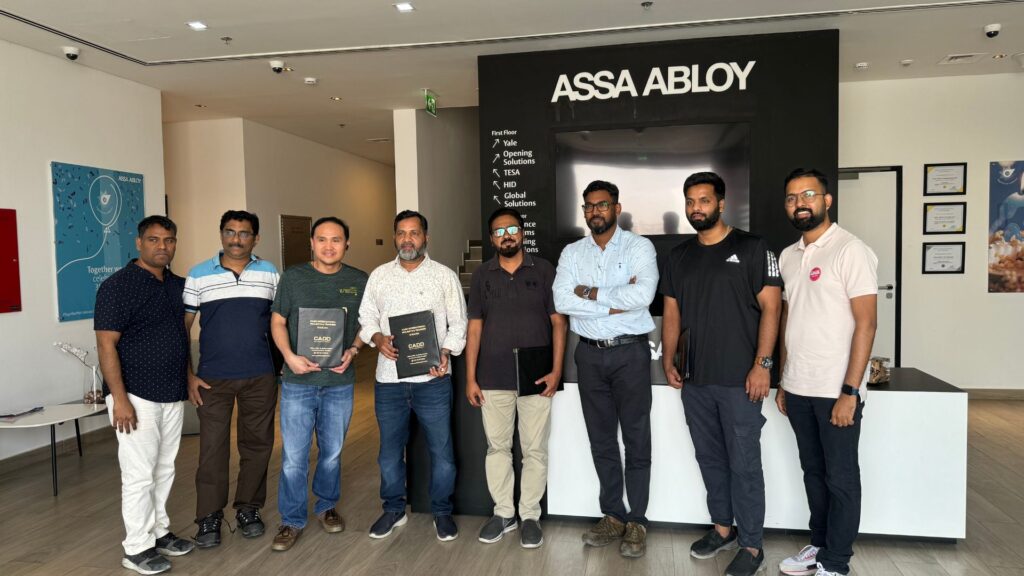
𝗛𝗮𝗽𝗽𝘆 𝘁𝗼 𝗔𝘀𝘀𝗼𝗰𝗶𝗮𝘁𝗲 𝘄𝗶𝘁𝗵 𝗔𝘀𝘀𝗮 𝗔𝗯𝗹𝗼𝘆!
We are delighted to partner with 𝗔𝘀𝘀𝗮 𝗔𝗯𝗹𝗼𝘆 for 𝗦𝗼𝗹𝗶𝗱𝗪𝗼𝗿𝗸𝘀 𝗧𝗿𝗮𝗶𝗻𝗶𝗻𝗴 tailored for their Production Engineers — aimed at enhancing design productivity and simulation capabilities.
This collaboration marks a strong step toward technical excellence, and we look forward to extending our partnership in the future through 𝗽𝗿𝗼𝗷𝗲𝗰𝘁 𝘀𝘂𝗽𝗽𝗼𝗿𝘁 and 𝗮𝗱𝘃𝗮𝗻𝗰𝗲𝗱 𝗰𝗼𝗿𝗽𝗼𝗿𝗮𝘁𝗲 𝘁𝗿𝗮𝗶𝗻𝗶𝗻𝗴.
Empowering industries with the right tools, training, and technical guidance has been our mission since 1999.
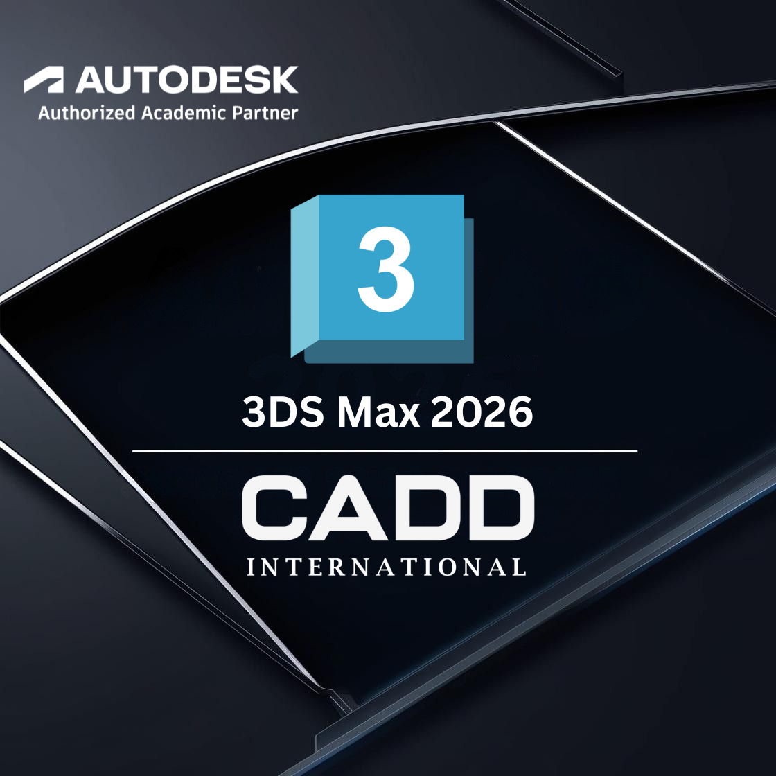
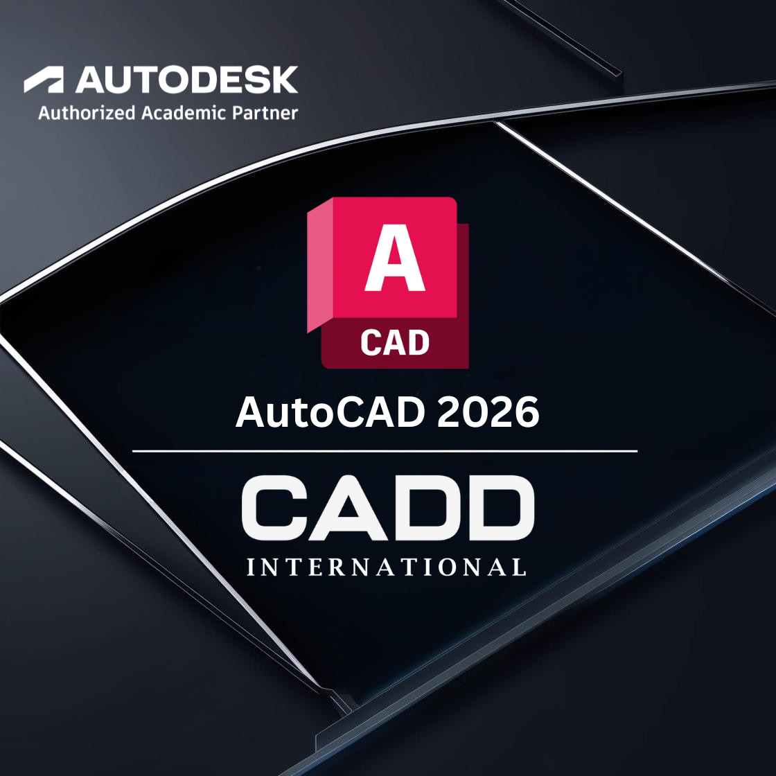
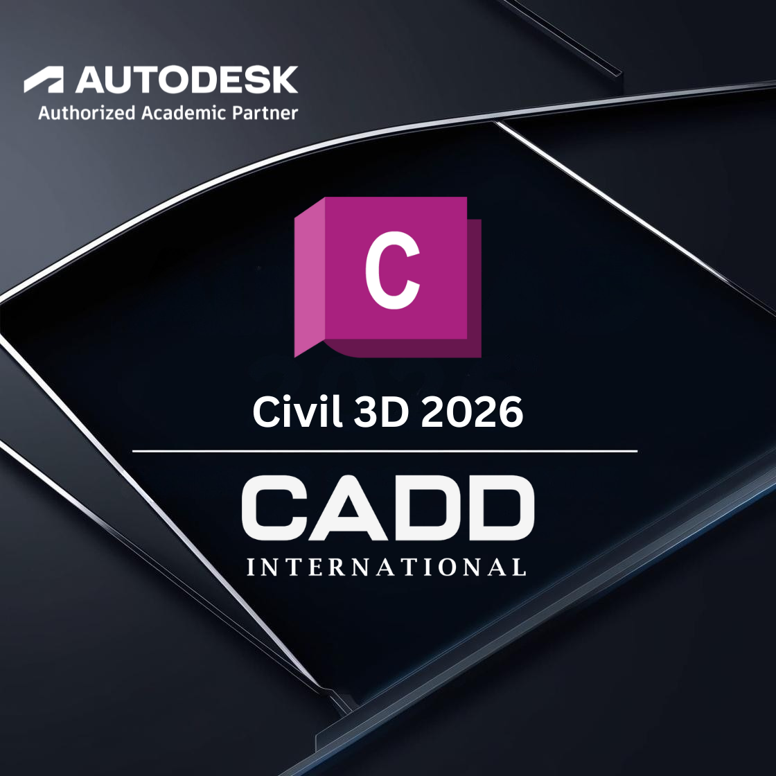
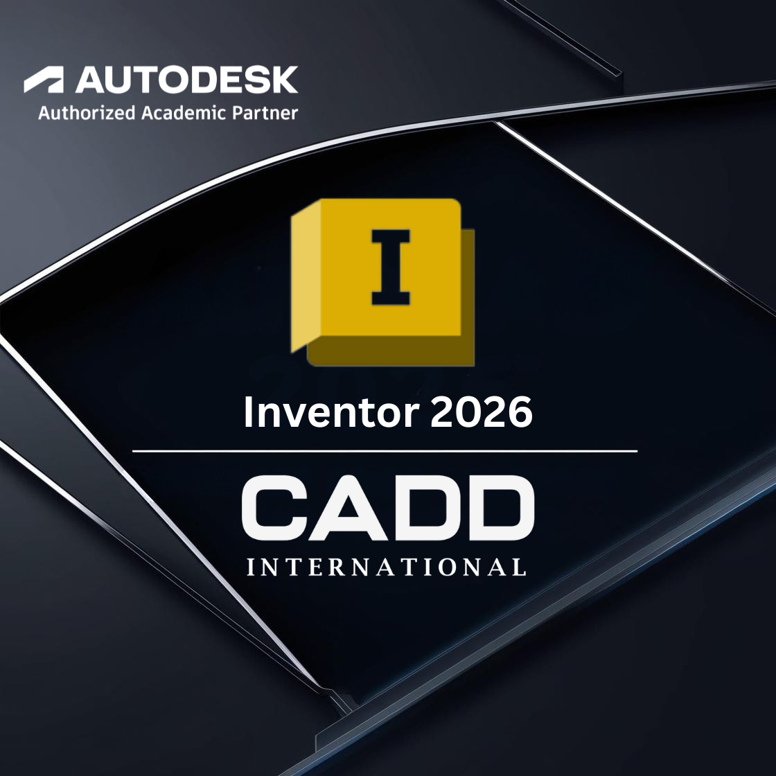
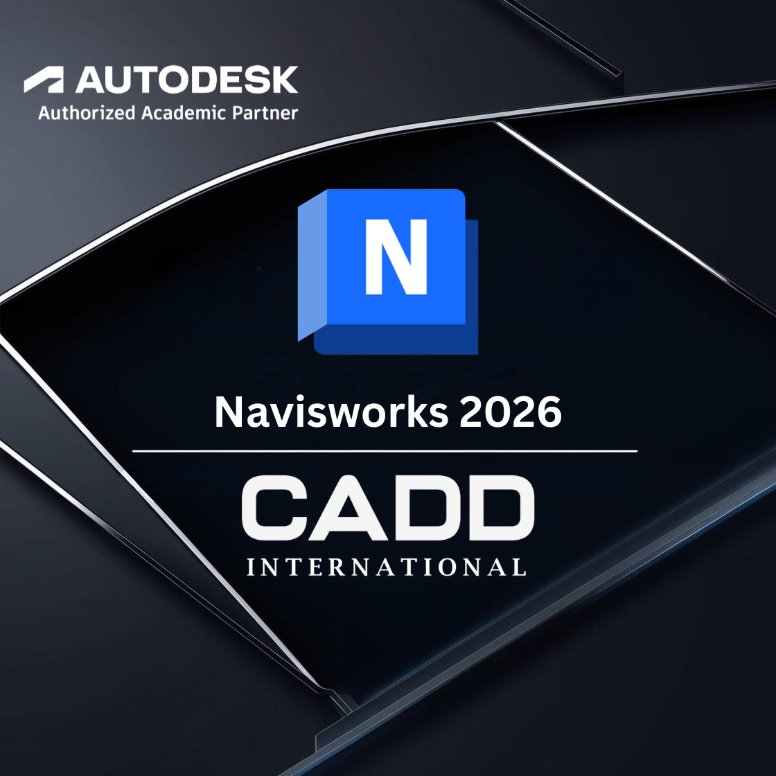
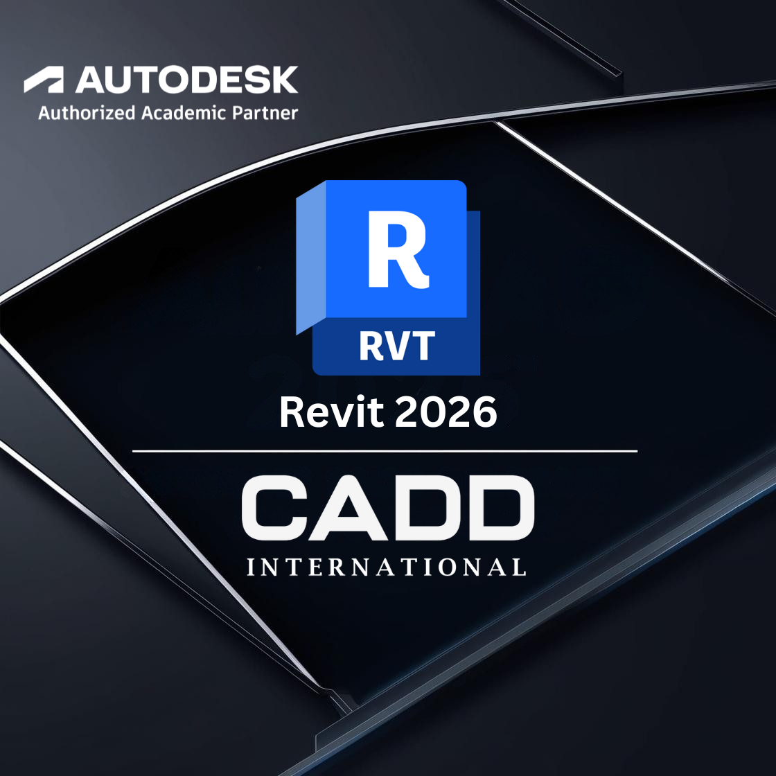
𝗕𝗲𝗰𝗼𝗺𝗲 𝘁𝗵𝗲 𝗙𝗶𝗿𝘀𝘁 𝗨𝘀𝗲𝗿𝘀 𝗼𝗳 𝗔𝘂𝘁𝗼𝗱𝗲𝘀𝗸 𝟮𝟬𝟮𝟲 𝗣𝗿𝗼𝗱𝘂𝗰𝘁𝘀 𝗶𝗻 𝘁𝗵𝗲 𝗨𝗔𝗘
We’re thrilled to announce that 𝗖𝗔𝗗𝗗 𝗜𝗻𝘁𝗲𝗿𝗻𝗮𝘁𝗶𝗼𝗻𝗮𝗹 has officially launched the 𝟮𝟬𝟮𝟲 𝗩𝗲𝗿𝘀𝗶𝗼𝗻𝘀 𝗼𝗳 𝗔𝗹𝗹 𝗔𝘂𝘁𝗼𝗱𝗲𝘀𝗸 𝗣𝗿𝗼𝗱𝘂𝗰𝘁𝘀!
𝗡𝗼𝘄 𝗔𝘃𝗮𝗶𝗹𝗮𝗯𝗹𝗲:
- AutoCAD 2026
- Revit 2026
- 3DS Max 2026
- Civil 3D 2026
- Navisworks 2026
- Inventor 2026
…and many more cutting-edge tools to elevate your design and engineering skills!
As an 𝗔𝘂𝘁𝗼𝗱𝗲𝘀𝗸 𝗔𝗰𝗮𝗱𝗲𝗺𝗶𝗰 𝗣𝗮𝗿𝘁𝗻𝗲𝗿 𝗶𝗻 𝘁𝗵𝗲 𝗨𝗔𝗘, CADD International proudly delivers:
- Online Training
- Corporate / Company Training
- Direct Center Education in 𝗗𝘂𝗯𝗮𝗶 | 𝗦𝗵𝗮𝗿𝗷𝗮𝗵 | 𝗔𝗯𝘂 𝗗𝗵𝗮𝗯𝗶
Don’t miss your chance to learn the future of design & engineering with the latest software from Autodesk!
Customer Support: +971561775009
#Autodesk2026 #AutoCAD2026 #Revit2026 #Civil3D2026 #Inventor2026 #CADDInternational #AutodeskUAE #DesignFuture #EngineeringTraining #UAEtraining #Dubai #Sharjah #AbuDhabi #OnlineLearning #CorporateTraining
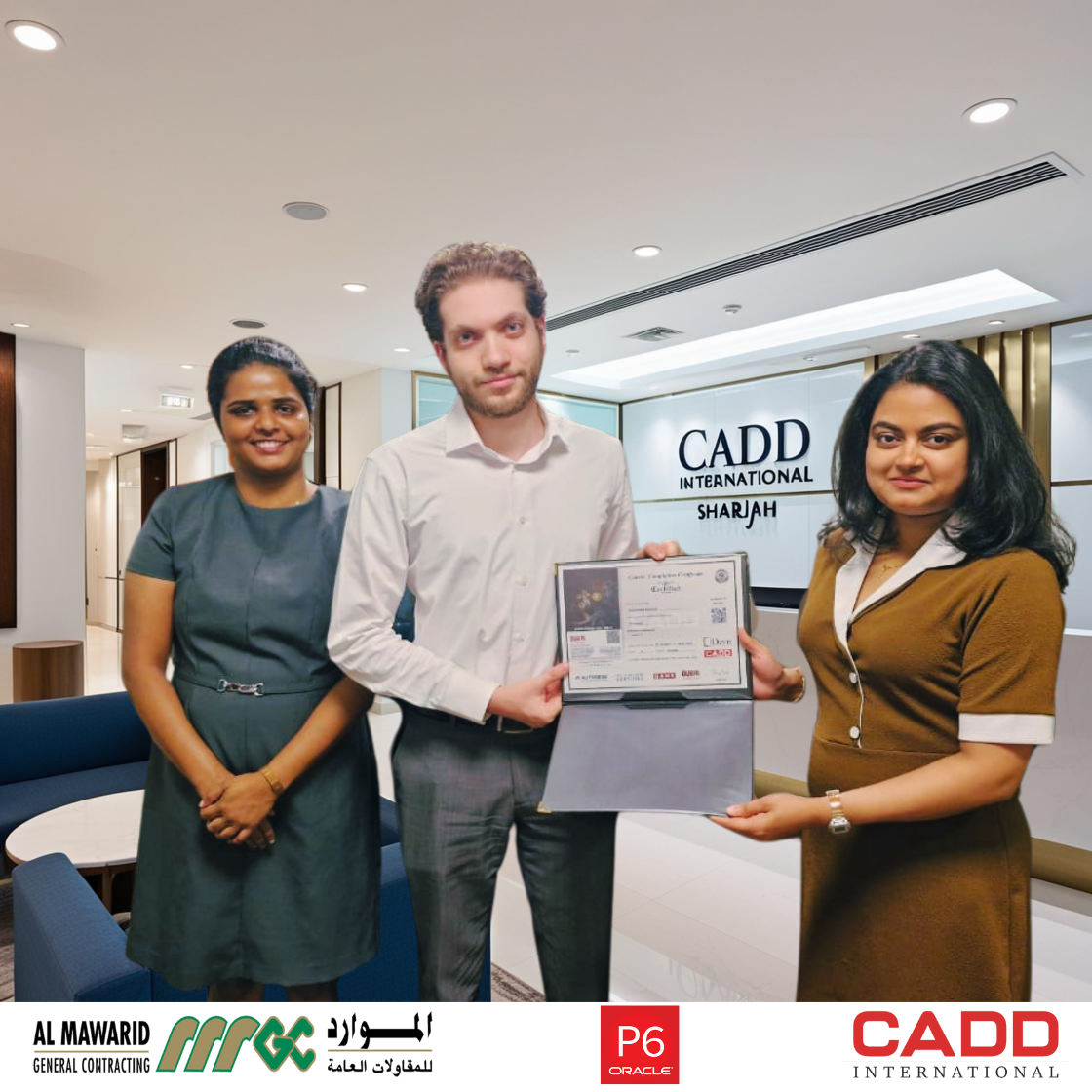
𝐓𝐡𝐚𝐧𝐤 𝐘𝐨𝐮, 𝐀𝐥 𝐌𝐚𝐰𝐚𝐫𝐢𝐝 𝐆𝐞𝐧𝐞𝐫𝐚𝐥 𝐂𝐨𝐧𝐭𝐫𝐚𝐜𝐭𝐢𝐧𝐠 𝐂𝐨. 𝐋.𝐋.𝐂
We extend our heartfelt gratitude to 𝗔𝗹 𝗠𝗮𝘄𝗮𝗿𝗶𝗱 𝗚𝗲𝗻𝗲𝗿𝗮𝗹 𝗖𝗼𝗻𝘁𝗿𝗮𝗰𝘁𝗶𝗻𝗴 𝗖𝗼. 𝗟.𝗟.𝗖 for entrusting us with the upskilling of your esteemed team member in 𝙋𝙧𝙤𝙟𝙚𝙘𝙩 𝙈𝙖𝙣𝙖𝙜𝙚𝙢𝙚𝙣𝙩 𝙪𝙨𝙞𝙣𝙜 𝙋𝙧𝙞𝙢𝙖𝙫𝙚𝙧𝙖 𝙋6
A special thanks to 𝗠𝗿. 𝗠𝗼𝗵𝗮𝗺𝗺𝗮𝗱 𝗞𝗮𝗿𝗱𝗼𝘂𝗵 for his active participation and dedication throughout the training. Your engagement and enthusiasm truly enriched the learning experience!
At 𝗖𝗔𝗗𝗗 𝗜𝗻𝘁𝗲𝗿𝗻𝗮𝘁𝗶𝗼𝗻𝗮𝗹, we pride ourselves on delivering industry-leading corporate and individual training programs tailored to empower professionals and organizations alike.
Training Locations:
* Dubai
* Sharjah
* Abu Dhabi
#TrainingWithCADD #PrimaveraP6 #ProjectManagement #CorporateTraining #CADDInternational

𝐂𝐨𝐧𝐠𝐫𝐚𝐭𝐮𝐥𝐚𝐭𝐢𝐨𝐧𝐬, 𝐌𝐫. 𝐉𝐞𝐫𝐢𝐧 𝐖𝐨𝐫𝐢𝐧!
We are delighted to announce that Mr. Jerin Worin has secured the position of 𝗗𝗿𝗮𝗳𝘁𝘀𝗺𝗮𝗻 during the placement drive conducted by 𝐂𝐀𝐃𝐃 𝐈𝐧𝐭𝐞𝐫𝐧𝐚𝐭𝐢𝐨𝐧𝐚𝐥 𝐒𝐡𝐚𝐫𝐣𝐚𝐡 for the 𝗝𝗲𝗯𝗲𝗹 𝗔𝗹𝗶 𝗜𝗻𝗱𝘂𝘀𝘁𝗿𝗶𝗮𝗹 𝗔𝗿𝗲𝗮 last week!
On this special 𝐍𝐞𝐰 𝐘𝐞𝐚𝐫’𝐬 𝐃𝐚𝐲 𝐨𝐟 𝟐𝟎𝟐𝟓, we extend our heartfelt thanks to all the in-house and external applicants who participated. Your trust in us makes these achievements possible.
𝙎𝙩𝙖𝙮 𝙪𝙥𝙙𝙖𝙩𝙚𝙙 with more job opportunities and industrial news by following our 𝗪𝗵𝗮𝘁𝘀𝗔𝗽𝗽 𝗰𝗵𝗮𝗻𝗻𝗲𝗹 : (click on image)
Don’t forget to tag your friends who are actively seeking jobs or advanced training in the UAE’s 𝗔𝗘𝗖 (𝗔𝗿𝗰𝗵𝗶𝘁𝗲𝗰𝘁𝘂𝗿𝗲, 𝗘𝗻𝗴𝗶𝗻𝗲𝗲𝗿𝗶𝗻𝗴, 𝗮𝗻𝗱 𝗖𝗼𝗻𝘀𝘁𝗿𝘂𝗰𝘁𝗶𝗼𝗻) sector.
Our locations: Dubai | Sharjah | Abu Dhabi
#DraftsmanSuccess #CADDInternational #PlacementDrive #NewYear2025 #CareerInUAE #JobsInUAE #AECJobs #ArchitectureEngineeringConstruction #CADDTraining #UAEOpportunities #CADDCommunity #JebelAli #EngineeringCareer

𝐓𝐡𝐚𝐧𝐤 𝐘𝐨𝐮, 𝐍𝐂𝐌𝐒 - 𝐊𝐢𝐧𝐠𝐝𝐨𝐦 𝐨𝐟 𝐒𝐚𝐮𝐝𝐢 𝐀𝐫𝐚𝐛𝐢𝐚!
We are delighted to have partnered with 𝐍𝐚𝐭𝐢𝐨𝐧𝐚𝐥 𝐂𝐨𝐦𝐩𝐚𝐧𝐲 𝐟𝐨𝐫 𝐌𝐞𝐝𝐢𝐜𝐚𝐥 𝐒𝐲𝐬𝐭𝐞𝐦𝐬 (𝐍𝐂𝐌𝐒), a renowned organization from the Kingdom of Saudi Arabia, to deliver 𝐒𝐨𝐥𝐢𝐝𝐖𝐨𝐫𝐤𝐬 𝐓𝐫𝐚𝐢𝐧𝐢𝐧𝐠 in Dubai for their team.
With tailored sessions focused on enhancing 𝐩𝐫𝐨𝐝𝐮𝐜𝐭𝐢𝐯𝐢𝐭𝐲 and 𝐬𝐤𝐢𝐥𝐥𝐬, we have successfully completed this training journey with NCMS’s dedicated employees.
Are you looking to 𝐮𝐩𝐬𝐤𝐢𝐥𝐥 𝐲𝐨𝐮𝐫𝐬𝐞𝐥𝐟 𝐨𝐫 𝐲𝐨𝐮𝐫 𝐭𝐞𝐚𝐦 ?
At 𝐂𝐀𝐃𝐃 𝐈𝐧𝐭𝐞𝐫𝐧𝐚𝐭𝐢𝐨𝐧𝐚𝐥, we offer 𝐜𝐮𝐬𝐭𝐨𝐦𝐢𝐳𝐞𝐝 𝐭𝐫𝐚𝐢𝐧𝐢𝐧𝐠 𝐩𝐫𝐨𝐠𝐫𝐚𝐦𝐬 to meet your needs in:
𝐑𝐞𝐯𝐢𝐭
𝐁𝐈𝐌
𝐈𝐧𝐭𝐞𝐫𝐢𝐨𝐫 𝐃𝐞𝐬𝐢𝐠𝐧𝐢𝐧𝐠
𝐌𝐞𝐜𝐡𝐚𝐧𝐢𝐜𝐚𝐥 𝐃𝐞𝐬𝐢𝐠𝐧 𝐓𝐫𝐚𝐢𝐧𝐢𝐧𝐠
Locations: Dubai | Sharjah | Abu Dhabi
Book your sessions now!#SkillDevelopment #SolidWorks #CADDInternational #TrainingPrograms #Dubai #Sharjah #AbuDhabi #EngineeringTraining #Revit #BIM #MechanicalDesign .

𝐂𝐀𝐃𝐃 𝐈𝐧𝐭𝐞𝐫𝐧𝐚𝐭𝐢𝐨𝐧𝐚𝐥 𝐒𝐮𝐜𝐜𝐞𝐬𝐬𝐟𝐮𝐥𝐥𝐲 𝐂𝐨𝐦𝐩𝐥𝐞𝐭𝐞𝐬 𝐁𝐈𝐌 𝐄𝐱𝐩𝐨 𝟐𝟎𝟐𝟒
We are thrilled to announce the success of 𝐁𝐈𝐌 𝐄𝐱𝐩𝐨 𝟐𝟎𝟐𝟒, hosted exclusively for college staff and working professionals! This event highlighted:The expansive 𝐬𝐜𝐨𝐩𝐞 𝐨𝐟 𝐁𝐈𝐌 𝐢𝐧 𝐭𝐨𝐝𝐚𝐲’𝐬 𝐦𝐚𝐫𝐤𝐞𝐭 Key insights on the 𝐥𝐚𝐭𝐞𝐬𝐭 𝐬𝐨𝐟𝐭𝐰𝐚𝐫𝐞 𝐚𝐧𝐝 𝐭𝐞𝐜𝐡𝐧𝐨𝐥𝐨𝐠𝐢𝐞𝐬 shaping the industry The 𝐢𝐦𝐩𝐨𝐫𝐭𝐚𝐧𝐜𝐞 𝐨𝐟 𝐑𝐞𝐯𝐢𝐭 in AEC projects Current 𝐜𝐡𝐚𝐥𝐥𝐞𝐧𝐠𝐞𝐬 𝐢𝐧 𝐁𝐈𝐌 𝐚𝐝𝐨𝐩𝐭𝐢𝐨𝐧 and implementationIt was an enriching experience to engage with forward-thinking minds and exchange ideas that are set to redefine the future of Building Information Modeling.𝐑𝐞𝐚𝐝𝐲 𝐭𝐨 𝐝𝐢𝐯𝐞 𝐝𝐞𝐞𝐩𝐞𝐫 𝐢𝐧𝐭𝐨 𝐁𝐈𝐌 𝐚𝐧𝐝 𝐞𝐱𝐩𝐥𝐨𝐫𝐞 𝐨𝐭𝐡𝐞𝐫 𝐀𝐄𝐂 𝐩𝐫𝐨𝐝𝐮𝐜𝐭𝐬? Connect with us at www.caddsharjah.com or visit our branches in 𝐃𝐮𝐛𝐚𝐢, 𝐒𝐡𝐚𝐫𝐣𝐚𝐡, 𝐚𝐧𝐝 𝐀𝐛𝐮 𝐃𝐡𝐚𝐛𝐢.#CADDInternational #BIMExpo2024 #BIM #Revit #AEC #BuildingTheFuture #Dubai #Sharjah #AbuDhabi
𝐂𝐨𝐧𝐠𝐫𝐚𝐭𝐮𝐥𝐚𝐭𝐢𝐨𝐧𝐬 𝐭𝐨 𝐌𝐬. 𝐊𝐫𝐢𝐩𝐚 𝐕 𝐍𝐚𝐢𝐫
We are thrilled to announce that Ms. Kripa V Nair, a proud alumna of 𝐂𝐀𝐃𝐃 𝐈𝐧𝐭𝐞𝐫𝐧𝐚𝐭𝐢𝐨𝐧𝐚𝐥 𝐒𝐡𝐚𝐫𝐣𝐚𝐡,𝐡𝐚𝐬 𝐬𝐮𝐜𝐜𝐞𝐬𝐬𝐟𝐮𝐥𝐥𝐲 𝐬𝐞𝐜𝐮𝐫𝐞𝐝 𝐚 𝐩𝐨𝐬𝐢𝐭𝐢𝐨𝐧 𝐚𝐬 𝐚𝐧 𝐀𝐫𝐜𝐡𝐢𝐭𝐞𝐜𝐭𝐮𝐫𝐞 𝐃𝐞𝐬𝐢𝐠𝐧𝐞𝐫 with a Dubai-based company through our placement drive!
We wish you continued success and growth in your professional journey!
At CADD International, we take pride in shaping the future of aspiring professionals by offering industry-relevant training and placement support.
Stay tuned for more success stories!
For more updates: www.caddsharjah.com
#CADDInternational #ArchitectureDesign #AlumniSuccess #DubaiPlacements #CareerGrowth #ArchitectureDesigner #CADDSharjah #EngineeringTraining #Congratulations #PlacementSuccess
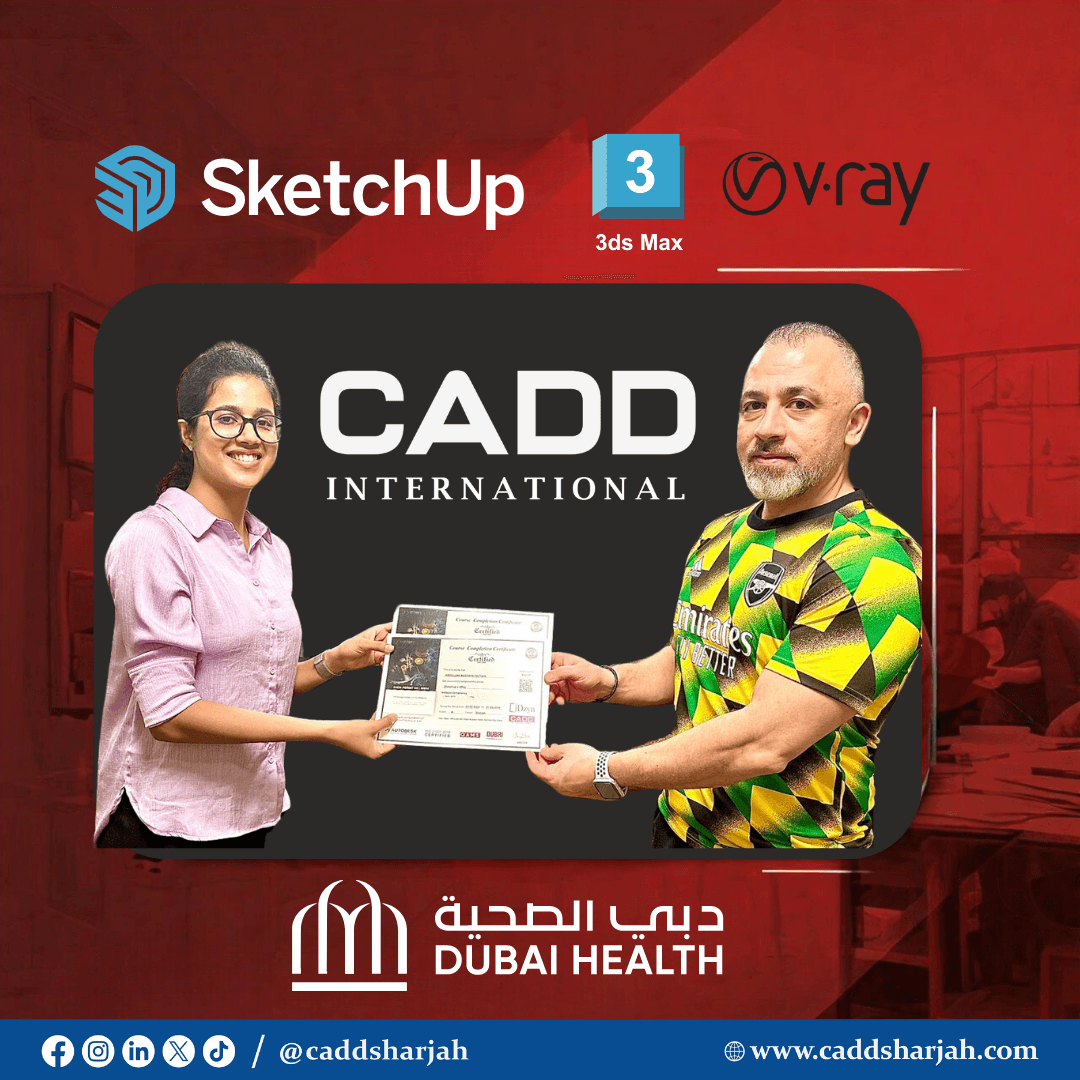
𝐓𝐡𝐚𝐧𝐤 𝐘𝐨𝐮, 𝐃𝐮𝐛𝐚𝐢 𝐇𝐞𝐚𝐥𝐭𝐡
We are honored to have been entrusted with providing 𝗜𝗻𝘁𝗲𝗿𝗶𝗼𝗿 𝗗𝗲𝘀𝗶𝗴𝗻 𝗧𝗿𝗮𝗶𝗻𝗶𝗻𝗴 in 𝟯𝗗𝗦 𝗠𝗮𝘅 and 𝗦𝗸𝗲𝘁𝗰𝗵𝗨𝗽 𝗣𝗿𝗼 𝘄𝗶𝘁𝗵 𝗩-𝗥𝗮𝘆 for your talented team. As an 𝗔𝘂𝘁𝗼𝗱𝗲𝘀𝗸 𝗔𝘂𝘁𝗵𝗼𝗿𝗶𝘇𝗲𝗱 𝗧𝗿𝗮𝗶𝗻𝗶𝗻𝗴 𝗣𝗮𝗿𝘁𝗻𝗲𝗿, 𝗖𝗔𝗗𝗗 𝗜𝗻𝘁𝗲𝗿𝗻𝗮𝘁𝗶𝗼𝗻𝗮𝗹 prioritizes customer satisfaction and remains committed to delivering top-notch training and project support across the industry.
Your success is our success!
For Corporate Training and Project Support
Services available in: #Dubai | #Sharjah | #AbuDhabi
Email: manager@caddinternational.ae
#CorporateTraining #InteriorDesign #3DSMax #SketchUpPro #Vray #CADDInternational #AutodeskAuthorized #CustomerSatisfaction #TrainingAndSupport #DubaiHealth
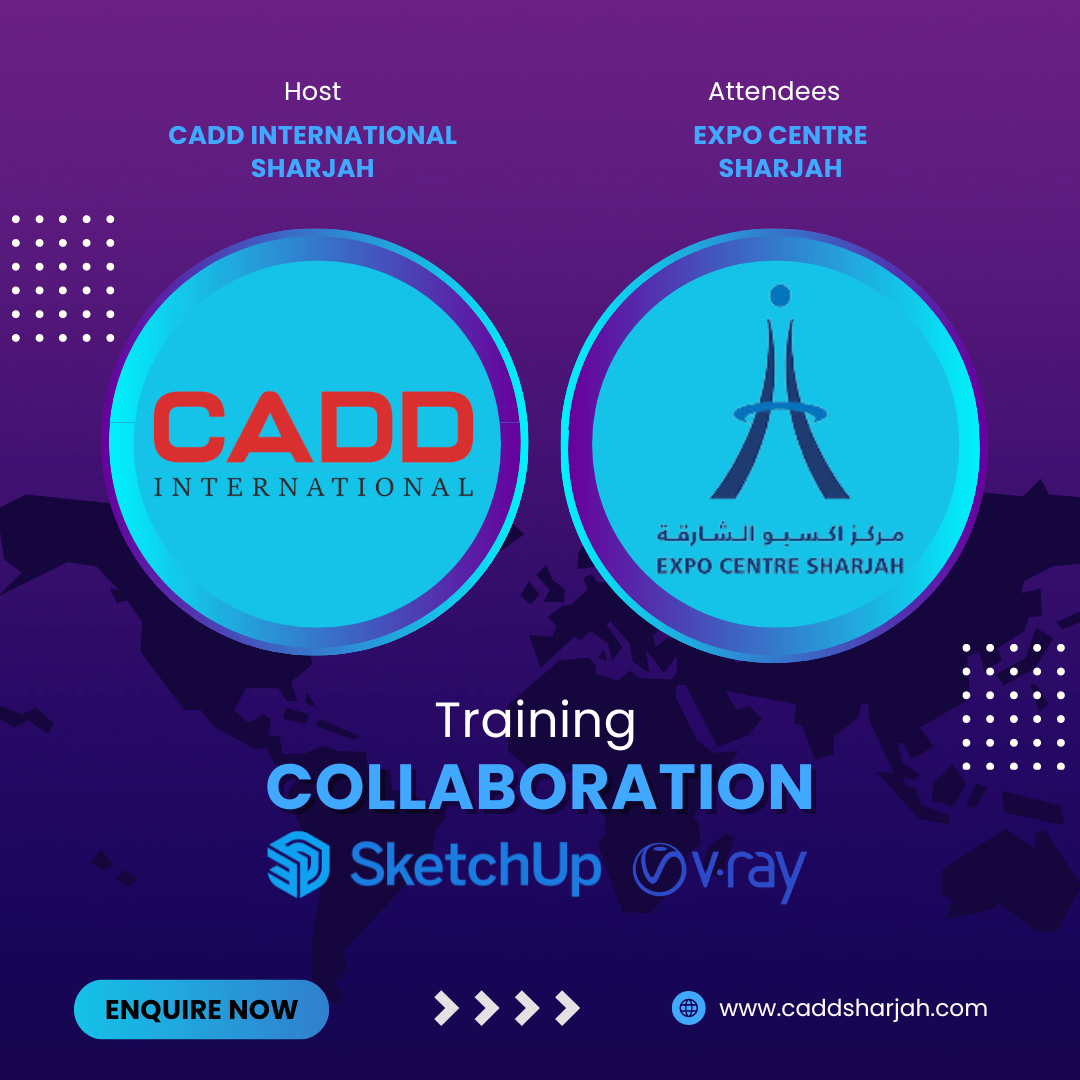
𝐍𝐞𝐰 𝐓𝐫𝐚𝐢𝐧𝐢𝐧𝐠 𝐂𝐨𝐥𝐥𝐚𝐛𝐨𝐫𝐚𝐭𝐢𝐨𝐧 - Interior Designing
We are thrilled to announce our collaboration with 𝐄𝐱𝐩𝐨 𝐂𝐞𝐧𝐭𝐫𝐞 𝐒𝐡𝐚𝐫𝐣𝐚𝐡 for their exclusive 𝐒𝐤𝐞𝐭𝐜𝐡𝐔𝐩 𝐏𝐫𝐨 𝐚𝐧𝐝 𝐕-𝐑𝐚𝐲 𝐬𝐞𝐬𝐬𝐢𝐨𝐧 focused on Interior and Exterior Designing!
A big thank you to the 𝐄𝐱𝐩𝐨 𝐓𝐞𝐚𝐦 for partnering with 𝐂𝐀𝐃𝐃 𝐈𝐧𝐭𝐞𝐫𝐧𝐚𝐭𝐢𝐨𝐧𝐚𝐥 𝐒𝐡𝐚𝐫𝐣𝐚𝐡 We look forward to continuing this amazing collaboration and bringing top-tier training to professionals across the UAE!
𝐂𝐀𝐃𝐃 𝐈𝐧𝐭𝐞𝐫𝐧𝐚𝐭𝐢𝐨𝐧𝐚𝐥 - The No. 1 Choice for Engineers and Corporates for Training and Project Support
Serving in 𝐒𝐡𝐚𝐫𝐣𝐚𝐡, 𝐃𝐮𝐛𝐚𝐢, 𝐚𝐧𝐝 𝐀𝐛𝐮 𝐃𝐡𝐚𝐛𝐢
Let’s build the future together!

Celebrating Young Achievers at CADD International Sharjah!
We are thrilled to announce the successful completion of AutoCAD Training by three incredibly talented young minds from the same family:
Mr. Mohammed Bin Niyas Hamza
Mr. Ibrahim Bin Niyas Hamza
Ms. Maryam Bint Niyas Hamza
Aged between 10-18, these siblings have proven that age is no barrier to learning and achieving excellence in the field of design and drafting!
At CADD International Sharjah, we believe in nurturing talent and fostering a love for learning, no matter the age. If you're interested in our courses and want to explore the world of design, visit our website
#CADDInternationalSharjah #AutoCADTraining #YoungAchievers #NeverStopLearning
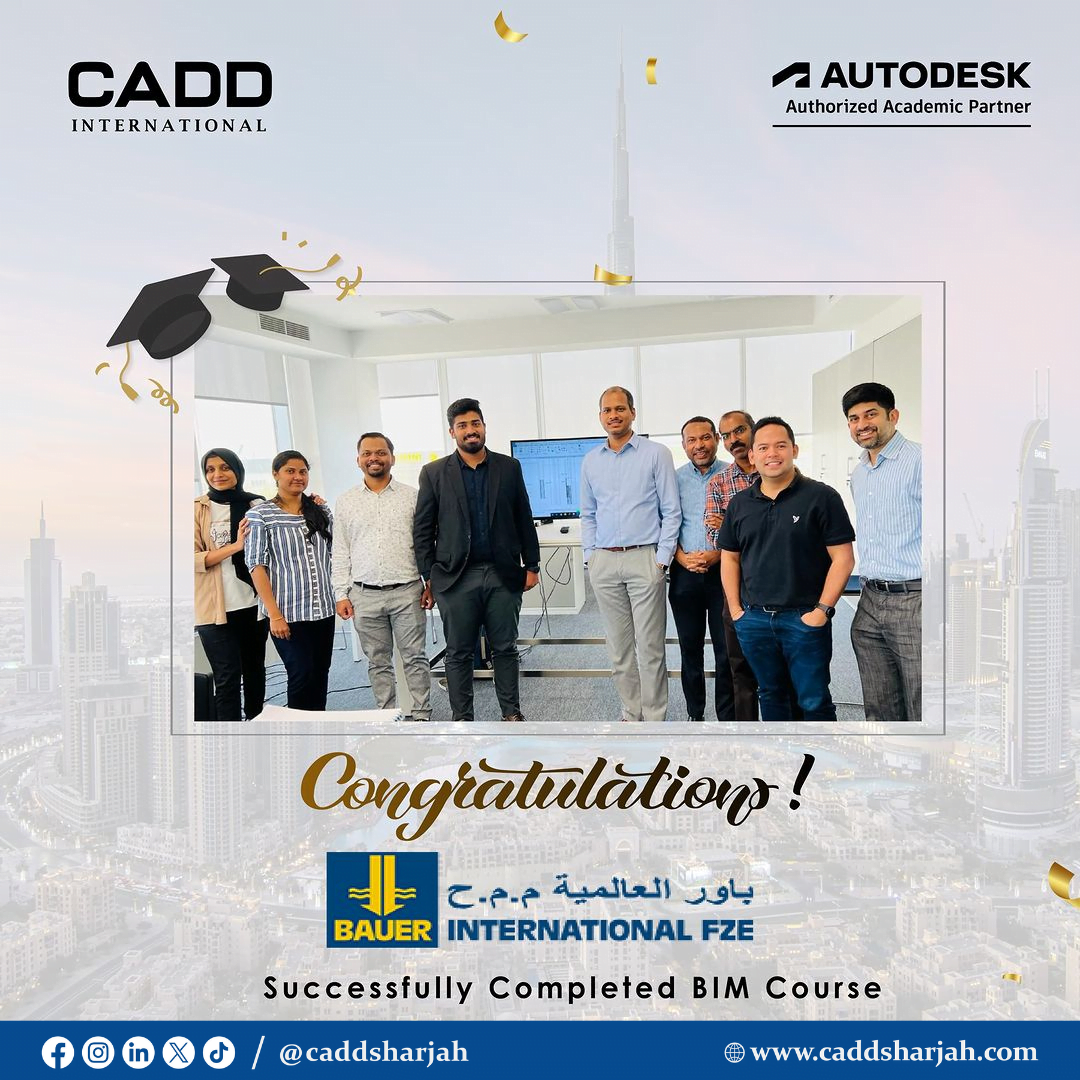
Corporate Training in Dubai
Congratulations to Team BAUER INTERNATIONAL FZE for successfully completing the BIM Specialized Training from CADD International!We are thrilled to have met your requirements and supported your growth in Building Information Modeling (BIM).At CADD International, we are dedicated to providing top-notch training for individuals and corporations across the UAE, with a special focus on Dubai, Sharjah, and Abu Dhabi. Whether you need onsite or offsite training, our experienced team is here to support you every step of the way.Ready to elevate your skills or your team's capabilities? Contact us today!#CADDInternational #BIMTraining #BAUERInternational #UAETraining #ProfessionalDevelopment #Dubai #Sharjah #AbuDhabi #OnsiteTraining #OffsiteTraining
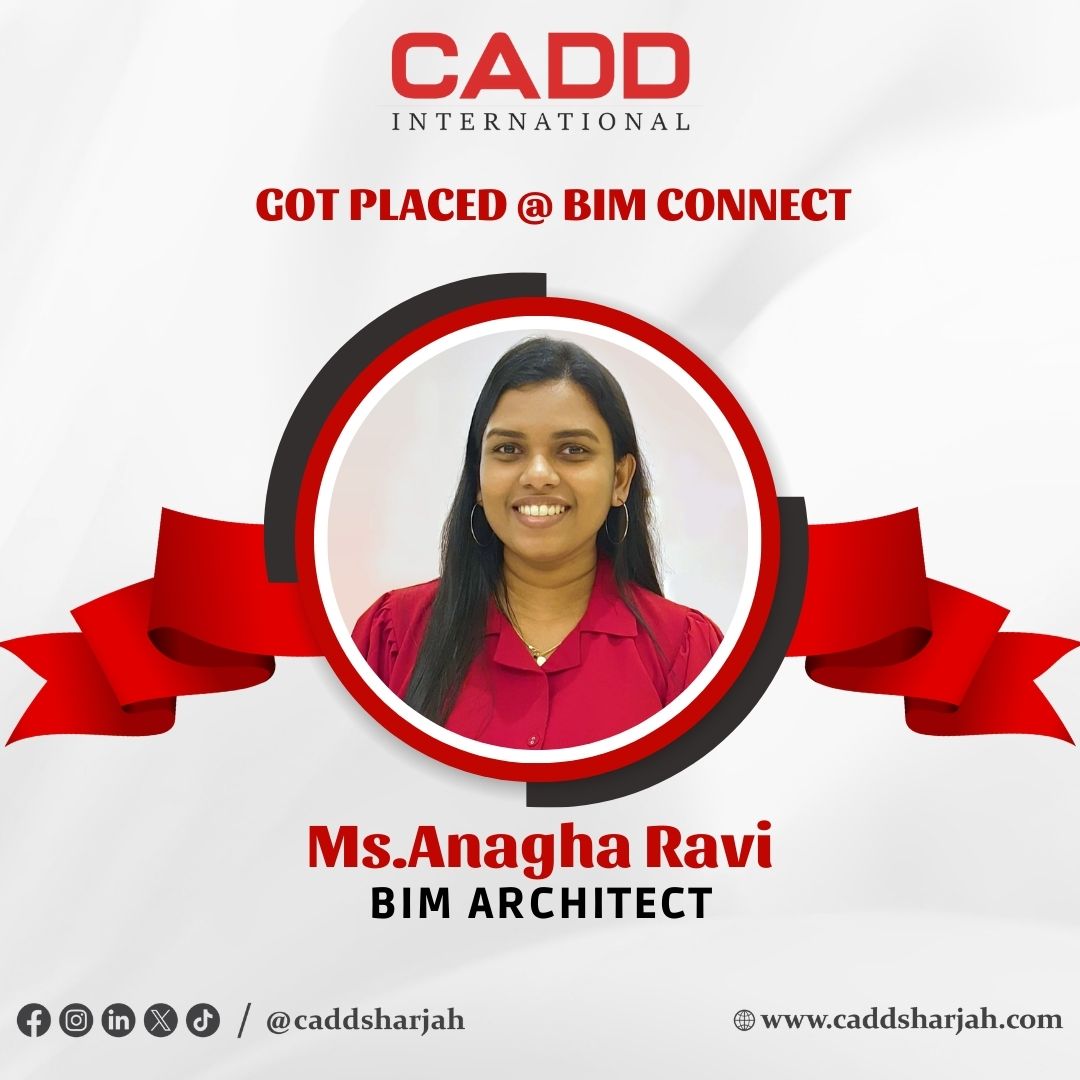
Got Placed @ BIM Connect as BIM Architect
We are thrilled to announce that Anagha Ravi has been successfully placed at BIM Connect as a BIM Architect. This achievement is a testament to her hard work, dedication, and the professional training she received at CADD International Sharjah.
We are incredibly proud to have been a part of your journey and wish you the very best in your new role. Your success is an inspiration to all our students and reaffirms our commitment to providing top-notch training in BIM Revit Architecture.
Thank you for choosing CADD International Sharjah for your professional development. We look forward to celebrating more such successes with our talented students.
#SuccessStory #BIMArchitect #CADDInternationalSharjah #BIMRevitArchitecture #CareerSuccess #ProfessionalTraining

Hot Offer ! Rhino + V-Ray @ 2099 AED
CADD International Alumni, here's an incredible opportunity for you! Get a massive **52% off** on the comprehensive **Rhinoceros (Rhino) 3D + V-Ray course**. Originally priced at 4000 AED, you can now enroll for just **2099 AED
**Offer valid till 25th May 2024** – don't miss out!
✅ Free demo before enrolling✅ Course completion certificates✅ Software installation included✅ Post-training support👉 https://wa.me/+971585635590 | www.caddsharjah.com | E: info@caddsharjah.com#CADDInternational #Rhino3D #VRay #Design #3DModeling #Training #AlumniDiscount #Offer #Sharjah
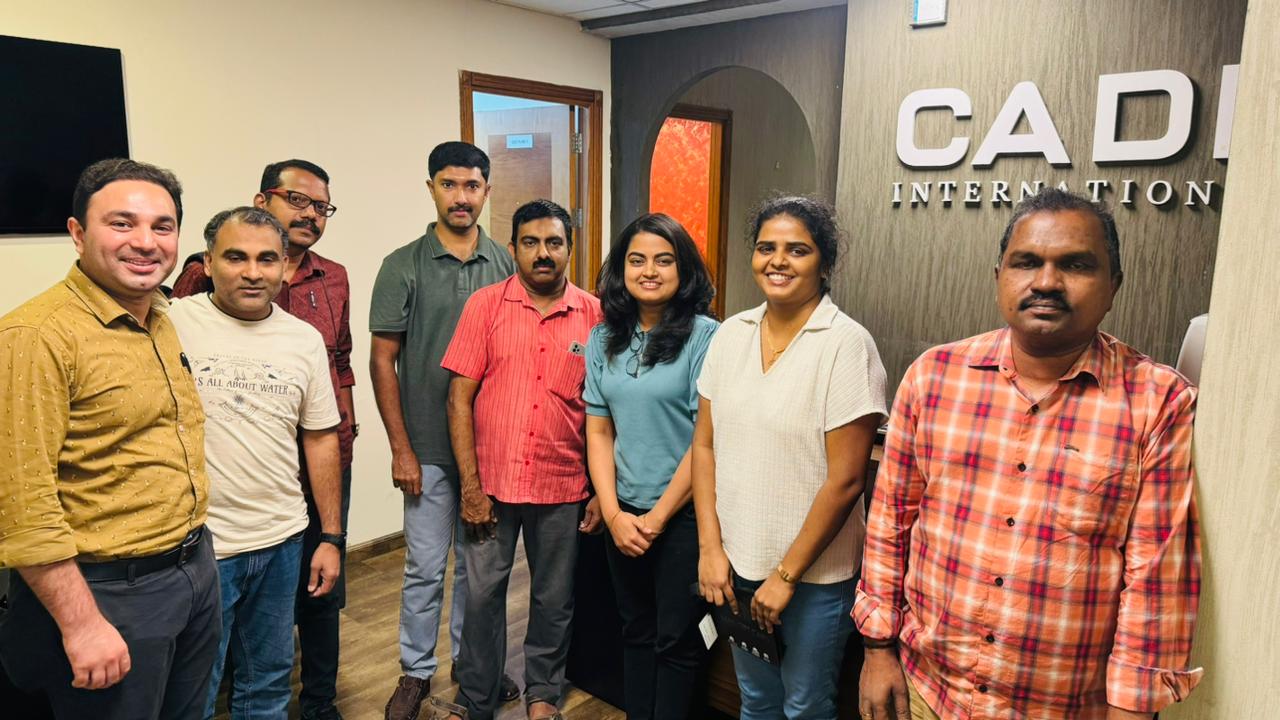
Precast Training in Revit (Al Hamad Group Of Companies)
A heartfelt thank you to Team - Al Hamad Group of Companies !
We extend our sincerest gratitude for your participation and successful completion of the Revit Structure (Precast) course at CADD International Sharjah. It was a pleasure serving you, and we're thrilled to know you found the classes beneficial.
Special appreciation goes to Er. Abhirami (Masters in Structural Engineer) for delivering such wonderful sessions. Your expertise and dedication truly made a difference!
At CADD International Sharjah, we're committed to providing top-notch training and empowering professionals like you with essential skills. We look forward to continuing this journey together and serving you even better in the future.
Once again, thank you for choosing CADD International Sharjah. Here's to many more successes ahead!
#CADDInternational #Training #RevitStructure #PreCasting #Building #Dubai #SHARJAH #RasAlKhaimah

STAAD Pro Corporate Training
CADD International Projects & Training in SHARJAH is thrilled to announce our partnership with Extra Co Industries LLC for their Employee Skill Development Program!
We're offering specialized STAAD Pro Training to empower their engineers for even better designs.
But that's not all! If you or your company are seeking training in the construction industry, especially in BIM, Structural, Mechanical/MEP Designing, we've got you covered!
With 25 years of industrial experience, we're committed to delivering top-notch training and project solutions, all within your budget.
#CADDInternational #ExtraCoIndustries #EngineerTraining #ConstructionIndustry #STAADPro #BIM #StructuralDesign #MEPDesign #ProjectSolutions #UAE #Dubai #Sharjah #Ajman #RAK #AbuDhabi
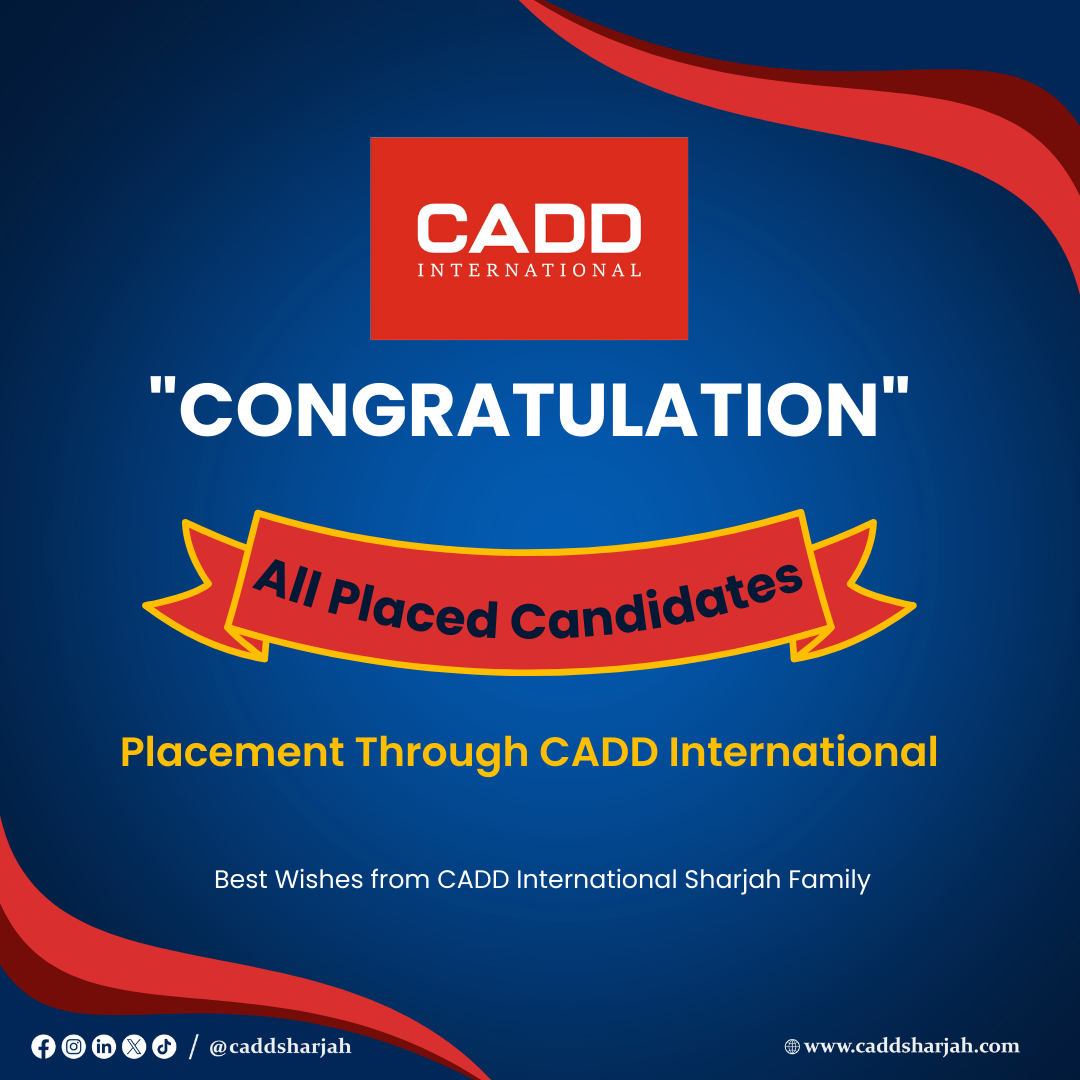
Congratulations , All Placed Students
Congratulations to all the talented candidates who have been successfully placed as 𝐀𝐫𝐜𝐡𝐢𝐭𝐞𝐜𝐭𝐮𝐫𝐞 𝐃𝐞𝐬𝐢𝐠𝐧𝐞𝐫𝐬 with a prestigious Dubai-based company! Your dedication and hard work have paid off, and we couldn't be more proud of your achievements.
We extend our heartfelt wishes to all the placed students from CADD International Projects & Training in SHARJAH. Your journey to success reflects your commitment to excellence and your passion for the field of architecture.
While we're unable to share specific details due to confidentiality, know that your accomplishments shine brightly and inspire others around you. Here's to a future filled with endless opportunities and exciting projects!
to know us : www.caddsharjah.com

Student Feedback
We are delighted to receive such heartwarming feedback from one of our esteemed students, Mr. Khaja Moin Uddin!
At CADD International, we are dedicated to providing quality education and fostering a supportive learning environment for all our students. We are immensely proud of our team of talented instructors, led by the exceptional Emi Elizabeth Saju, who go above and beyond to ensure our students' success.
Thank you, Mr. Khaja Moin Uddin, for sharing your positive experience with us. Your feedback motivates us to continue striving for excellence and providing the best possible learning opportunities for our students.
If you're ready to enhance your skills and seize new opportunities, join us at CADD International Projects & Training in SHARJAH today!
#CADDInternational #Feedback #SuccessStory #StudentExperience #Education #Institute #CADD #Dubai #Sharjah #AbuDhabi #Ajman #Emirates #Training

Women's Day Special Offer
Join our 3DS Max / Revit Course for just AED 999 instead of AED 2400! Exclusively for Women! 



* Autodesk Software with License
* Autodesk Certificates
#InternationalWomensDay #CADDInternational #3DSMax #Revit #Empowerment #Offer
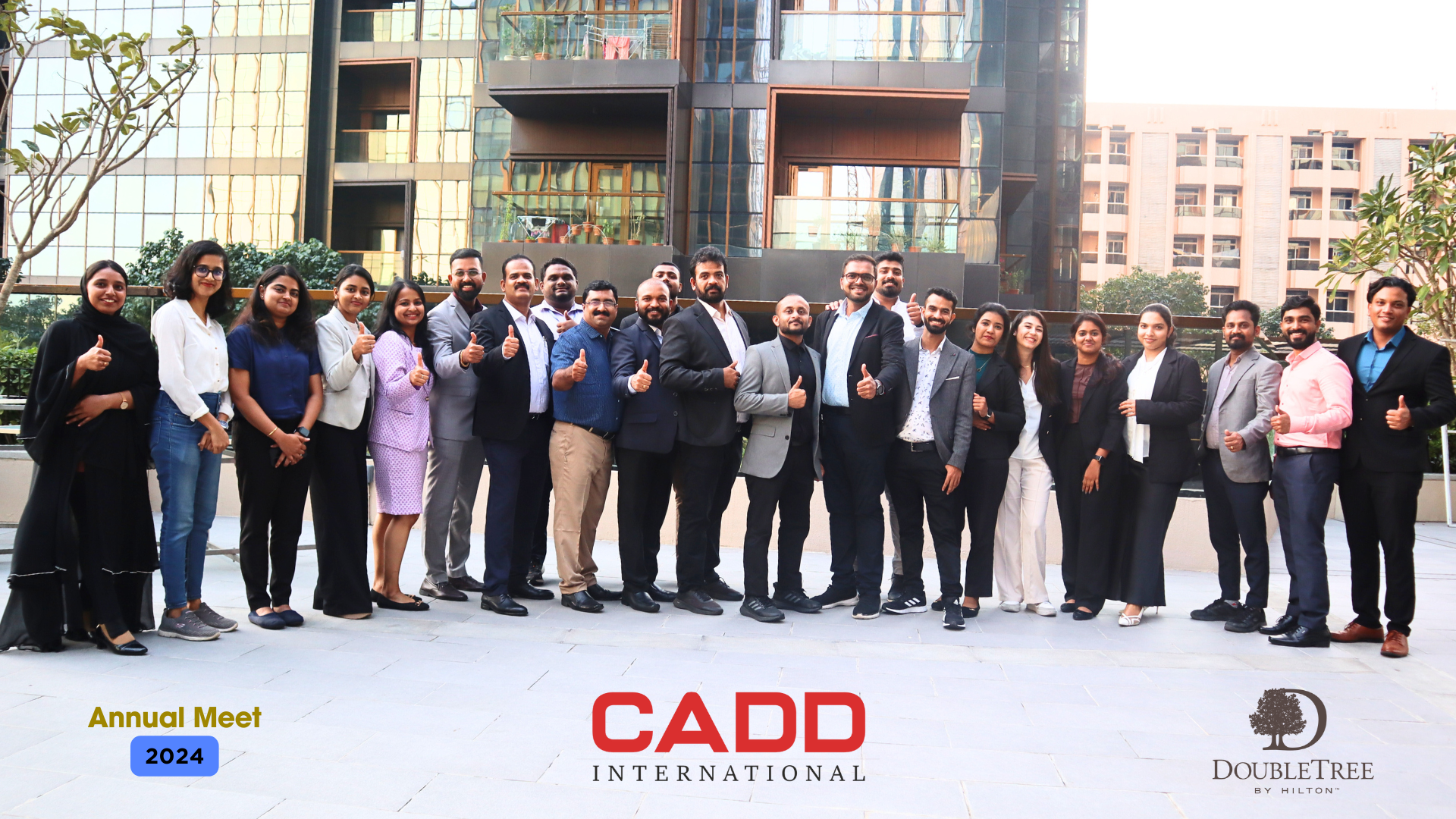
Annual Meet 2024 Highlights!
A spectacular day filled with knowledge sharing, networking, and innovation! We're thrilled to announce that the CADD International UAE Chapter has successfully conducted the Annual Meet 2024 at the prestigious DoubleTree by Hilton Hotel in Dubai!
A big thank you to all our attendees, speakers, sponsors, and volunteers for making this event a huge success! 
#CADDInternational #AnnualMeet2024 #CAD #Dubai #Team
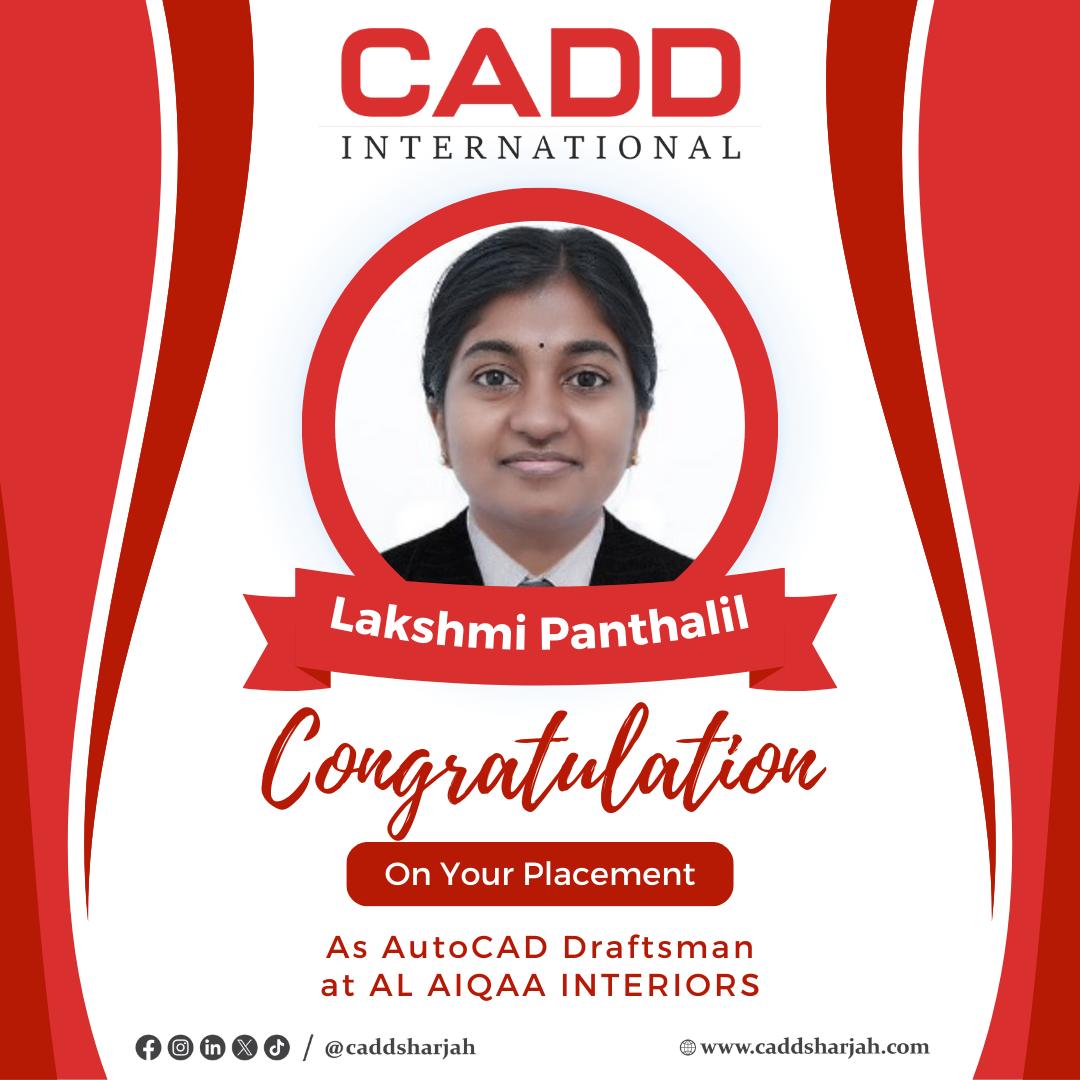
Congratulations, Ms. Lakshmi Panthalil
We are thrilled to announce that Ms. Lakshmi Panthalil has been successfully placed as a CAD Draftsman at AL AIQAA INTERIORS in Sharjah through our last placement drive at CADD International Projects & Training in SHARJAH Your dedication and skills have truly shone through, and we couldn't be prouder of your achievement
.
Join us in celebrating this significant milestone in Ms. Lakshmi's career journey and wishing her continued success and growth in her new role!
#SuccessStory #CADDraftsman #Sharjah #PlacementDrive #CADDInternational #Jobs #Institute
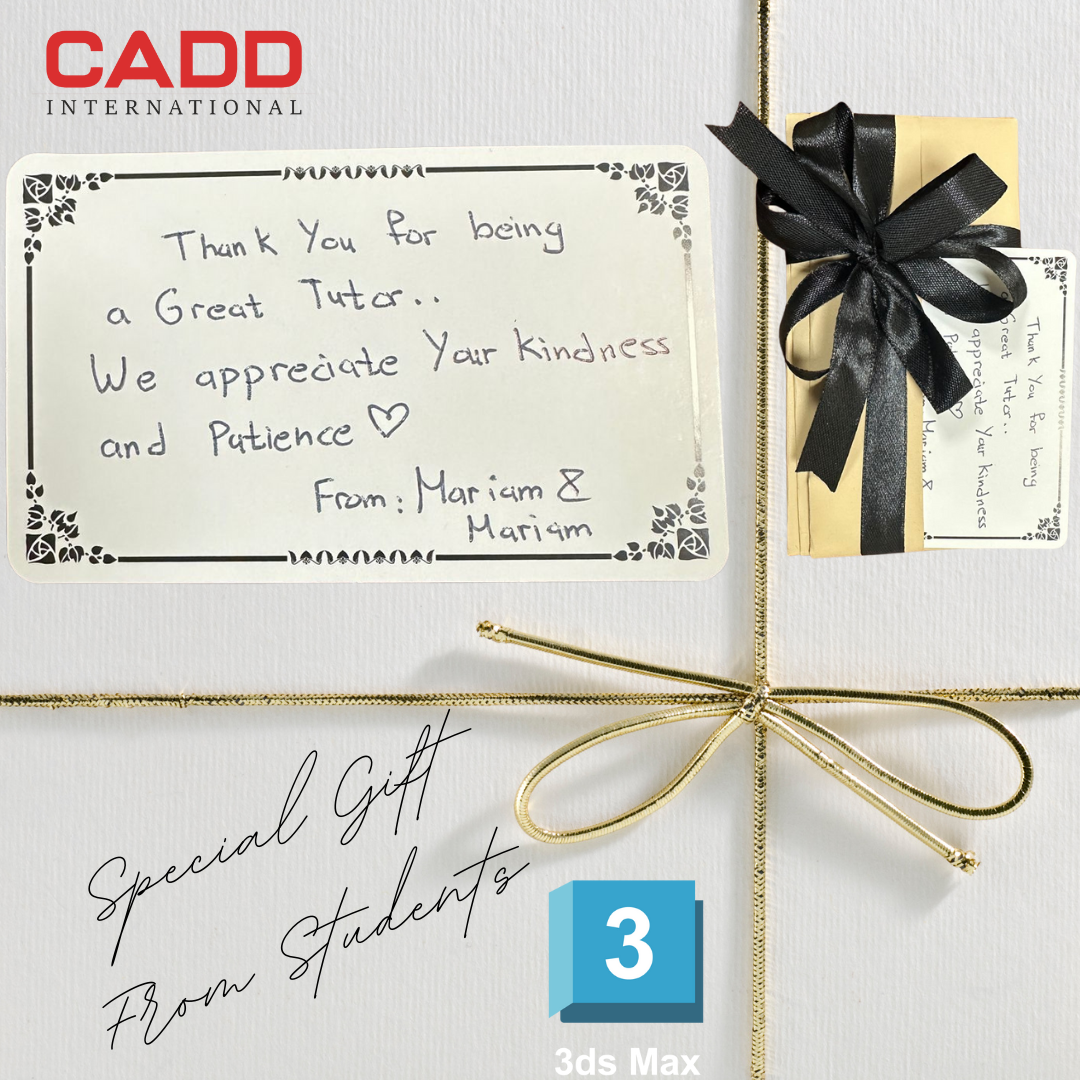
Gratitude | 3DS Max Training
We're delighted to share a heartwarming moment from our institute!
Ms. Mariam Eisa & Ms. Mariam Mohammed, two of our talented 3DS Max Interior Designing students, recently took the initiative to express their gratitude to their trainer, Ar. Emi Elizabath, for the exceptional training experience they received at CADD International Projects & Training in SHARJAH
Their thoughtful gesture reflects the deep appreciation they have for Ar Emi's dedication, expertise, and passion for teaching. At CADD International Sharjah, we believe in nurturing a supportive learning environment where students and trainers can inspire each other to reach new heights.
Thank you, Ms. Mariam Eisa & Ms. Mariam Mohammed, for your appreciation, and a huge shoutout to Ar Emi Elizabath for your outstanding contribution to our students' growth and success!
#Gratitude #Education #InteriorDesigning #CADDInternationalSharjah #3DSMax #Students #Engineers #Architects #Training #Institute
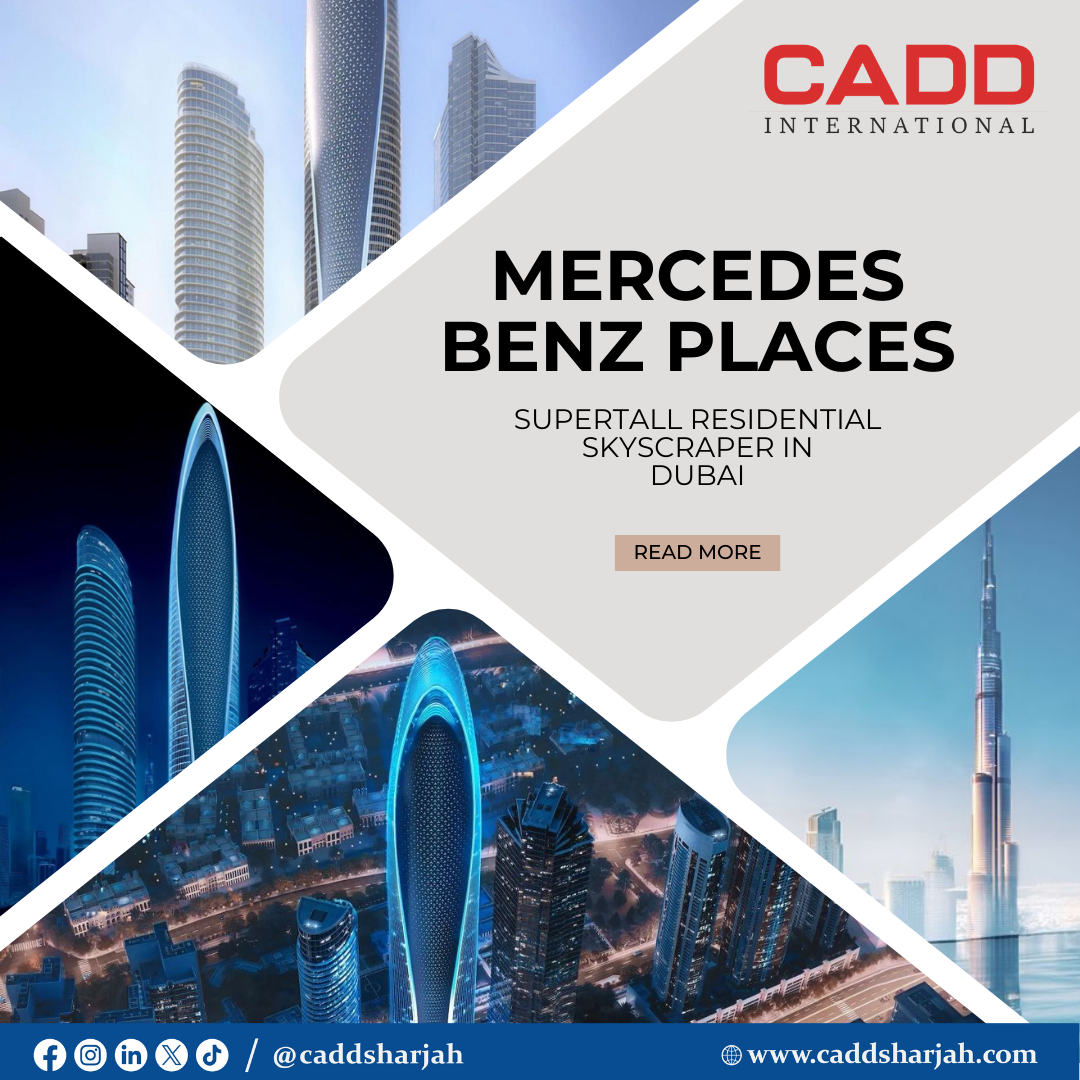
Mercedes-Benz Places - Residential skyscraper in Dubai.
Mercedes-Benz has released more images of its planned supertall residential skyscraper in Dubai. "Mercedes-Benz Places" will see the car giant team-up with developer Binghatti to construct a 341-metre supertall tower in the city’s downtown area.
Mercedes-Benz is the latest automotive brand to enter the real estate market after Bugatti, Aston Martin, Porsche, Bentley and others also began work on skyscrapers.
Binghatti is currently working with supercar manufacturer Bugatti on the 42-storey Bugatti Residences in the city.
The trend of car manufacturers entering the real estate market looks set to continue at pace in 2024. The intention is to extend the reach of these brands from the streets and into the homes of consumers. It’s a move that helps both the car manufacturers and property developers stand out and tell more of a brand story in their increasingly crowded respective markets.
#architecture #construction #engineering #dubai #skyscraper #jobs #Projects #UAE

BIM MEP Training Project Collaboration
We are delighted to share the news of our collaboration with Euro Gulf Techno Services L.L.C for a groundbreaking venture – BIM For MEP Training and Project Support in CADD International Projects & Training in SHARJAH.
Elevate your skills in Building Information Modeling for Mechanical, Electrical, and Plumbing projects
#CADDInternational #EuroGulfTechnoServices #BIMTraining #MEP #Collaboration #SharjahTraining #Construction #ProjectSupport #Institute
Merry Christmas to you and everyone celebrating!
May your holidays be filled with joy, warmth, and cherished moments shared with loved ones. Wishing you peace, happiness, and all the best during this wonderful season!
#christmas #wishes #merrychristmas #vibe #night
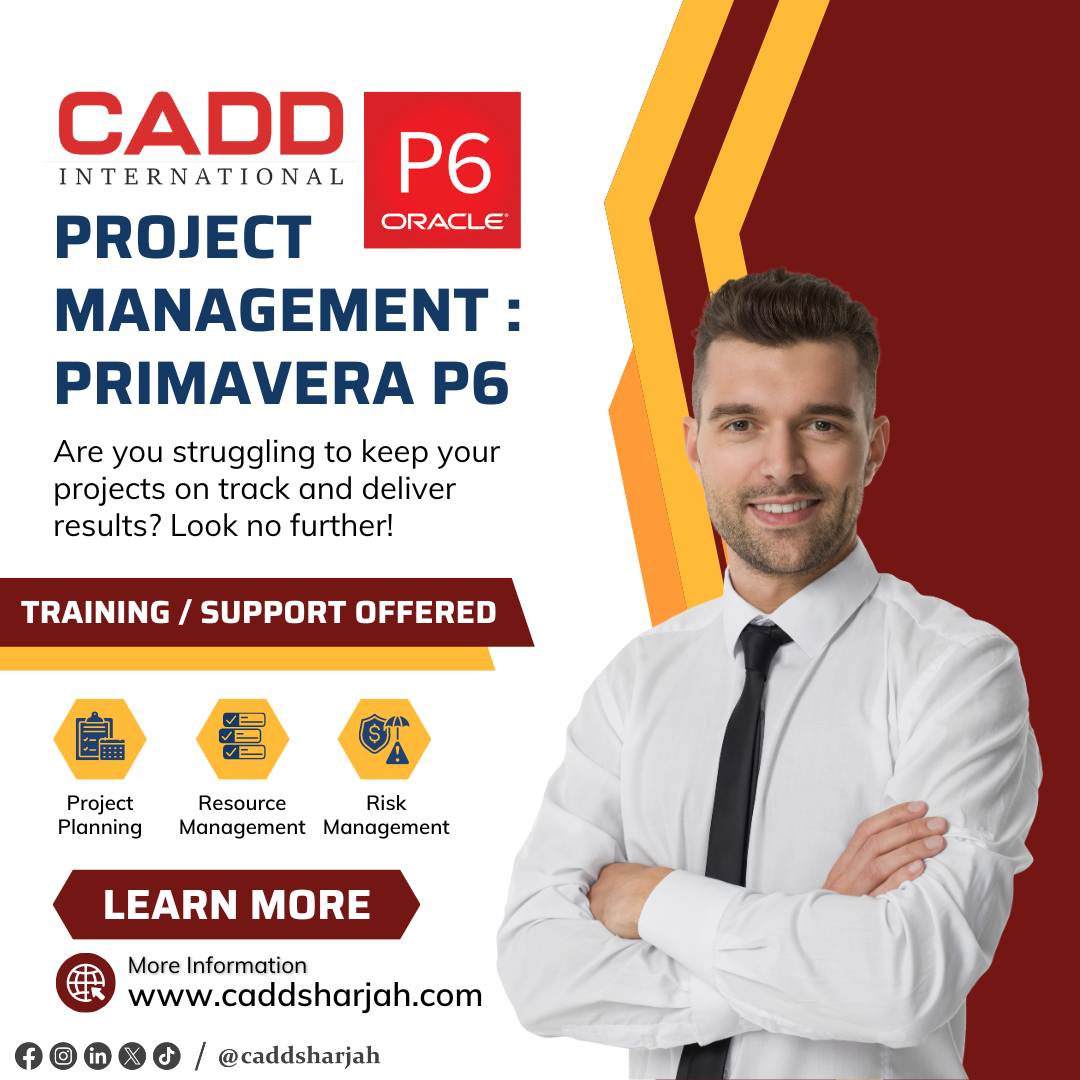
𝐏𝐫𝐨𝐣𝐞𝐜𝐭 𝐌𝐚𝐧𝐚𝐠𝐞𝐦𝐞𝐧𝐭 𝐄𝐱𝐜𝐞𝐥𝐥𝐞𝐧𝐜𝐞 𝐰𝐢𝐭𝐡 𝐏𝐫𝐢𝐦𝐚𝐯𝐞𝐫𝐚 𝐏𝟔
Are you or your company striving for project management excellence? Our tailored Primavera P6 training and project support services are here to streamline your operations and ensure project success!
















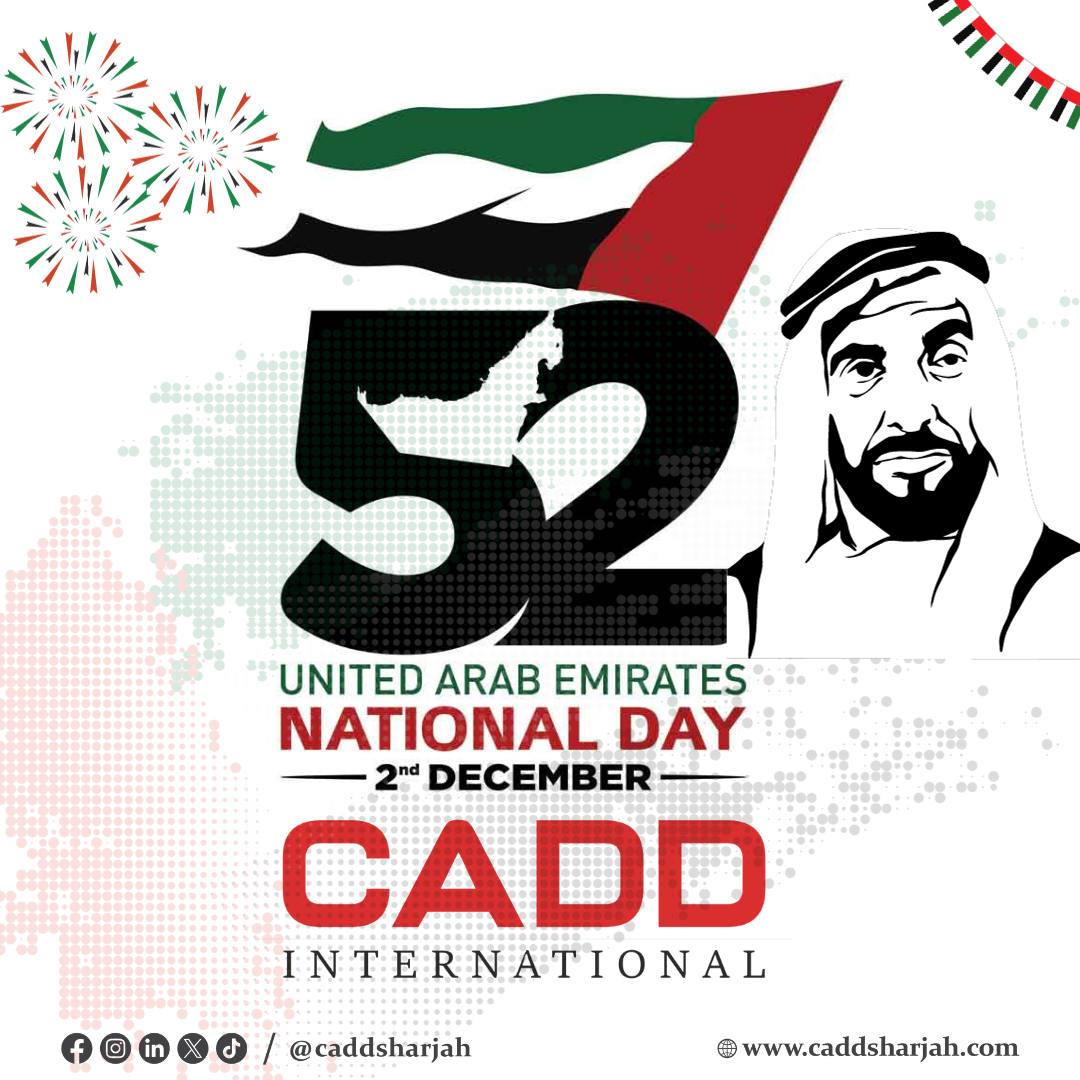
52nd National Day - UAE
Happy National Day, UAE!Here's to 52 years of excellence, growth, and visionary leadership. May the UAE continue to thrive and reach new heights.Best wishes from www.caddsharjah.com
يوم وطني سعيد لدولة الإمارات العربية المتحدة!إليكم 52 عامًا من التميز والنمو والقيادة الحكيمة. أتمنى أن تستمر دولة الإمارات العربية المتحدة في الازدهار والوصول إلى آفاق جديدة.أطيب التمنيات من www.caddsharjah.com
#uae #nationalday #52thNationalDay #SpiritOfTheUnion #celebartion #SheikhZayedbinSultanAlNahyan #اليوم_الوطني_الإماراتي#الإمارات_تحتفل#اليوم_الوطني_الإماراتي52#روح_الاتحاد_الإماراتي#الإمارات_قصة_نجاح#عيد_الاتحاد_الإماراتي#الإمارات_تجمعنا#52_عاما_من_العطاء_الإماراتي#عيشي_بلادي#الوحدة_رمز_القوة
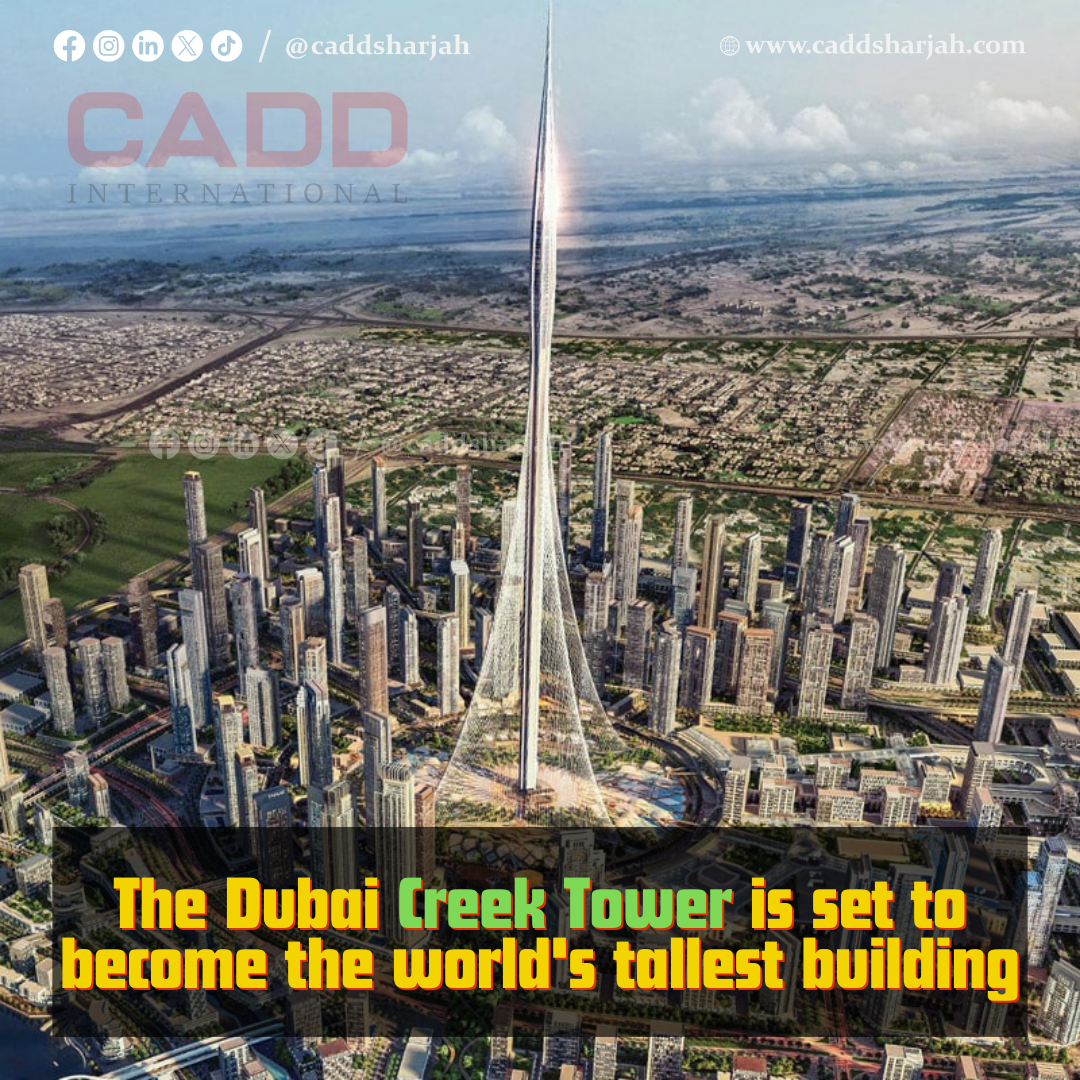
Dubai Creek Tower
Dubai Creek Tower is a hyper-tall tower under construction in Dubai, UAE, designed by architect Santiago Calatrava. Positioned near Dubai Creek, it draws inspiration from a lily flower and a minaret, featuring a central reinforced concrete core with steel cable stays creating a distinct visual effect.The developer Emaar Properties has not officially disclosed the precise height of Dubai Creek Tower, but it is anticipated to be a minimum of 1,300 meters (4,300 feet). This would exceed the height of the Burj Khalifa, which stands at 828 meters (2,717 feet).The tower will be the focal point of the Dubai Creek Harbour district, covering 6 square kilometers. While the exact height remains undisclosed, it's speculated to exceed 1,300 meters, possibly reaching 1,400 meters.The construction began in October 2016, originally slated for completion in 2021, but the timeline has been impacted by the COVID-19 pandemic. As of 2023, the resumption of construction is anticipated within the next year.#Dubai #Emaar #Building #World #Tallest #Construction #Updates #News #BIMwww.caddsharjah.com
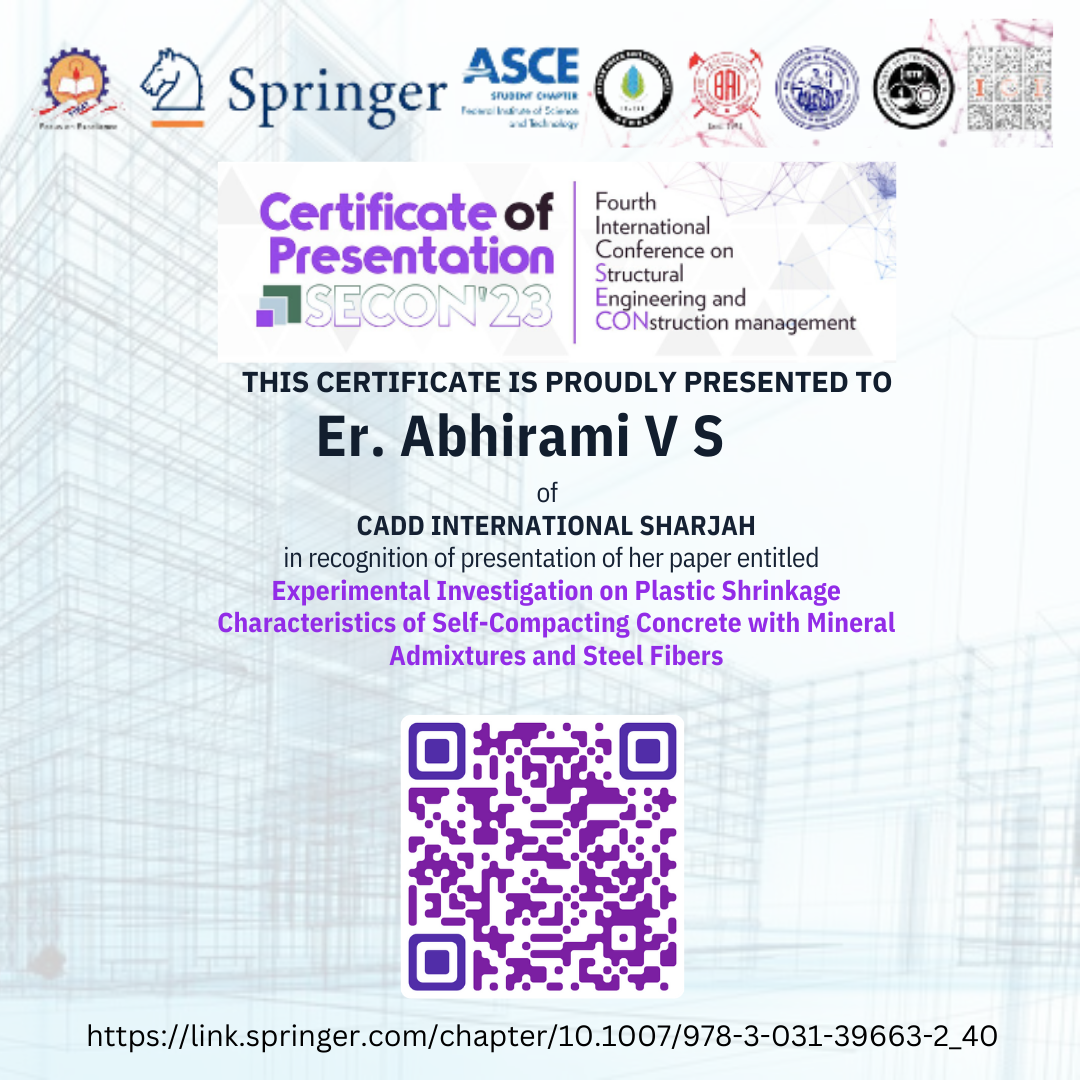
Structural Engineering Paper Publication on SPRINGER
Heartiest congratulations 𝐄𝐫.𝐀𝐛𝐡𝐢𝐫𝐚𝐦𝐢 𝐕.𝐒 on the approval and publication of your groundbreaking research titled "𝐄𝐱𝐩𝐞𝐫𝐢𝐦𝐞𝐧𝐭𝐚𝐥 𝐈𝐧𝐯𝐞𝐬𝐭𝐢𝐠𝐚𝐭𝐢𝐨𝐧 𝐨𝐧 𝐏𝐥𝐚𝐬𝐭𝐢𝐜 𝐒𝐡𝐫𝐢𝐧𝐤𝐚𝐠𝐞 𝐂𝐡𝐚𝐫𝐚𝐜𝐭𝐞𝐫𝐢𝐬𝐭𝐢𝐜𝐬 𝐨𝐟 𝐒𝐞𝐥𝐟-𝐂𝐨𝐦𝐩𝐚𝐜𝐭𝐢𝐧𝐠 𝐂𝐨𝐧𝐜𝐫𝐞𝐭𝐞 𝐰𝐢𝐭𝐡 𝐌𝐢𝐧𝐞𝐫𝐚𝐥 𝐀𝐝𝐦𝐢𝐱𝐭𝐮𝐫𝐞𝐬 𝐚𝐧𝐝 𝐒𝐭𝐞𝐞𝐥 𝐅𝐢𝐛𝐞𝐫𝐬" on the prestigious 𝐒𝐩𝐫𝐢𝐧𝐠𝐞𝐫 platform. Your dedication and hard work in the field of structural engineering are truly commendable.
Your study's contribution to understanding the plastic shrinkage characteristics of self-compacting concrete with mineral admixtures and steel fibers is invaluable to the industry. This significant achievement not only showcases your expertise but also highlights your commitment to advancing scientific knowledge in this field.

𝐄𝐧𝐫𝐨𝐥𝐥 𝐍𝐨𝐰 & 𝐒𝐚𝐯𝐞 𝐌𝐨𝐫𝐞
Autodesk AutoCAD : 799 AED
BIM For Architects/Civil / MEP : 3299 AED
3D Modelling Softwares : 1799 AED (3DS Max / Sketchup / Solidworks / Revit Architecture / Revit MEP and Many more)
Autodesk Certified Centre | KHDA Attestation | Software SetUp
Chat Now for the Registration
Offer Valid till : 12-11-2023

Happy Birthday Kerala !

Solidworks Simulation Training
Dear friends and supporters,
We are thrilled to extend our heartfelt gratitude to the 𝐆𝐨𝐯𝐞𝐫𝐧𝐦𝐞𝐧𝐭 𝐨𝐟 𝐒𝐮𝐝𝐚𝐧 for providing CADD International Courses & Training in SHARJAH with the incredible opportunity to conduct 𝐒𝐨𝐥𝐢𝐝𝐖𝐨𝐫𝐤𝐬 𝐒𝐢𝐦𝐮𝐥𝐚𝐭𝐢𝐨𝐧 𝐭𝐫𝐚𝐢𝐧𝐢𝐧𝐠 for their esteemed 𝐀𝐫𝐦𝐞𝐝 𝐅𝐨𝐫𝐜𝐞𝐬
This collaboration represents a significant milestone in our mission to empower individuals and organizations with cutting-edge engineering and design tools. We are honored to contribute to the enhancement of the capabilities and skills of Sudan's Armed Forces through this training program.
SolidWorks Simulation is a powerful tool that will undoubtedly strengthen the Armed Forces' ability to analyze and optimize their designs, making them even more effective and efficient in their operations.
We look forward to a successful partnership and are committed to delivering the highest quality training and support to ensure that the training program is a resounding success.
Thank you, Government of Sudan, for placing your trust in us. We're excited to embark on this journey together and contribute to the progress and prosperity of Sudan.
Stay tuned for more updates on this exciting endeavor!
for Individual and Corporate training visit us : www.caddsharjah.com , Drop your queries to training@caddsharjah.com
#CADDInternational #SolidWorksSimulation #ArmedForcesTraining #Sudan #traininginstitute #Sharjah

Corporate Training Order from Drydocks World
We are thrilled to announce our association with Drydocks World - Dubai for their #3DS_Max and #ETABS Professional Training in #Dubai
Are you ready to take your skills to the next level? Whether you're in the field of architecture, engineering, or design, this is your opportunity to master these essential software tools.
Join us as we embark on a journey of learning, growth, and excellence. Get ready to unlock your full potential and boost your career prospects.
Exclusive on site training programs for Corporates
for more visit : www.caddsharjah.com | email us : training@caddsharjah.com
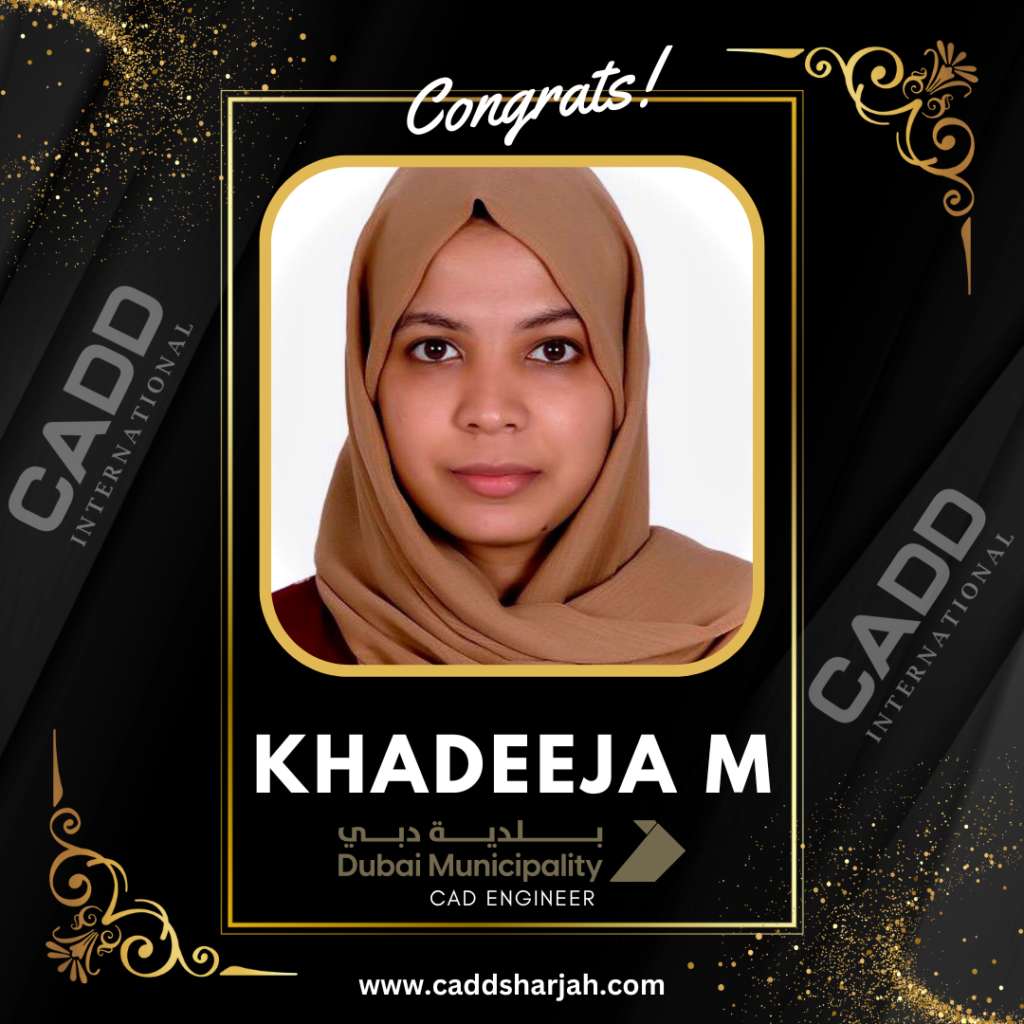

We are thrilled to announce that our students Mr Abdul Rasiq & Ms Khadeeja M have been selected as a #CAD_Engineer at the prestigious Dubai Municipality.
www.caddsharjah.com | training@caddsharjah.com | +971561775009
#Placement #CAD #Dubai #Municipality #Engineer #CADDSHARJAH #Training #Institute #Course #AutoCAD #2D #3D #Autodesk #Center
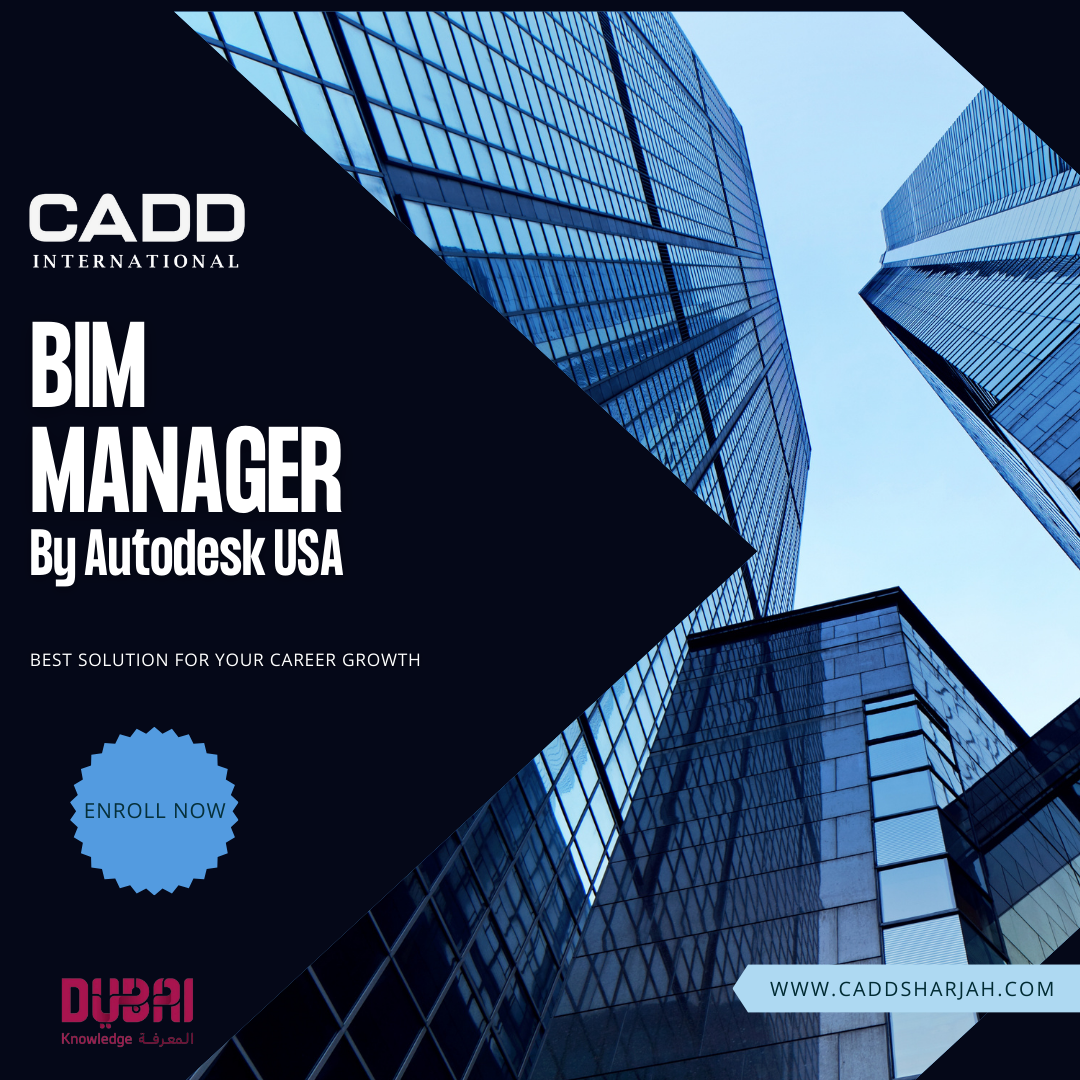
BIM Manager Course Training
Exciting News for Aspiring #BIM_Managers !
Are you ready to take your career in #Building_Information_Modeling to the next level? We have just the opportunity you've been waiting for! 












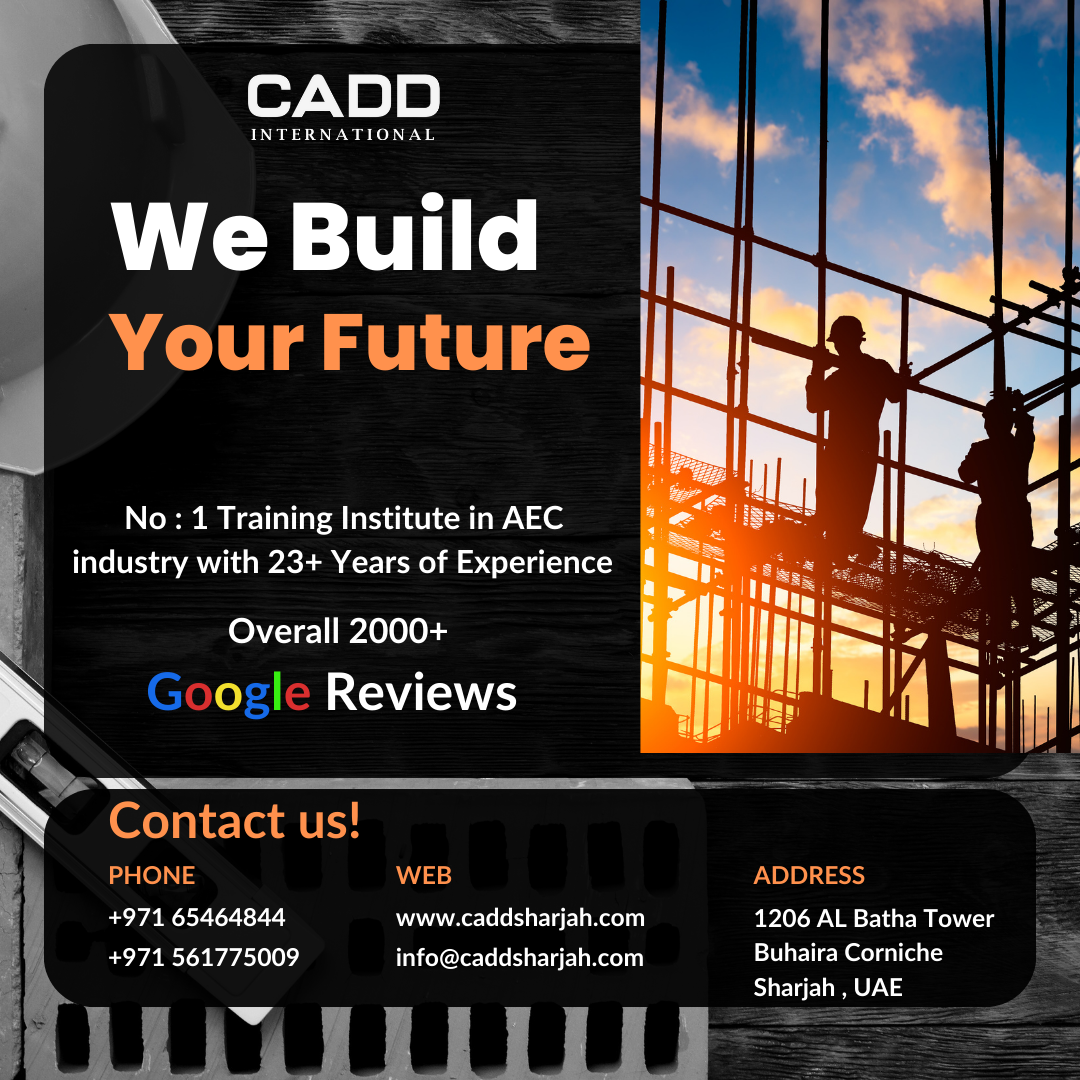
We Build Your Future !
CADD International Courses & Training in SHARJAH continues its journey for 23 Years . No : 1 CAD Training Institute in the region .
Know our Services 




#CAD #Services #consulting #BIM #Revit #MEP #Interior #UAE #Dubai #Sharjah #Training #Corporate #Autodesk

Chandrayaan - 3 LIve Telecast
Stay tuned for updates as Chandrayaan-3 propels us into a new era of discovery. The cosmos is calling, and we're answering the call with enthusiasm and wonder.#chandrayaan #ISRO #livetelecast
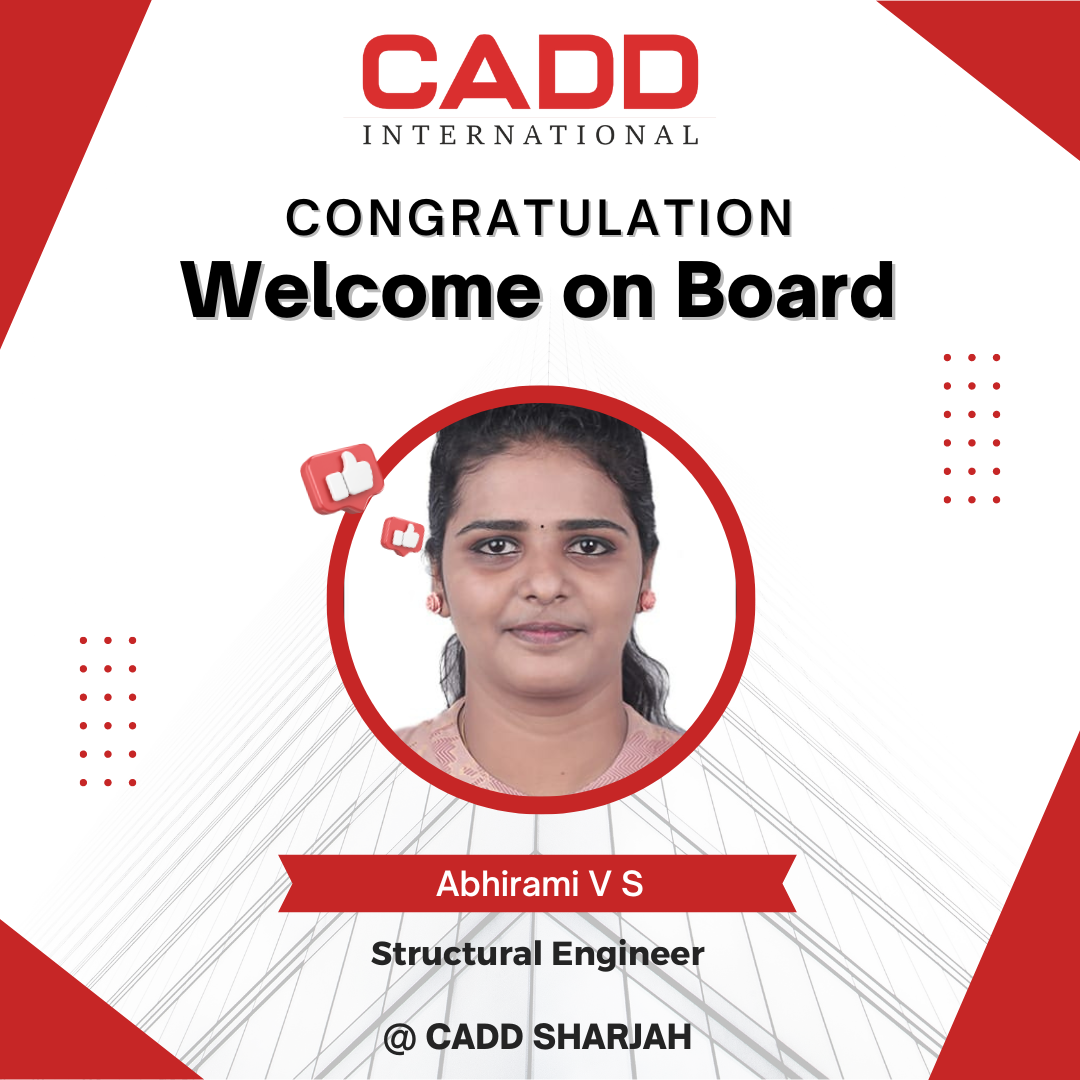
Welcome Eng. Abhirami
We are excited to announce the newest addition to our CADD International Courses & Training in SHARJAH family, Ms. Abhirami V S as our Structural Engineer ! Join us in giving her a warm welcome to our dynamic and innovative team.
#welcomeonboard #structuralengineering #uae #sharjah #newbeginnings
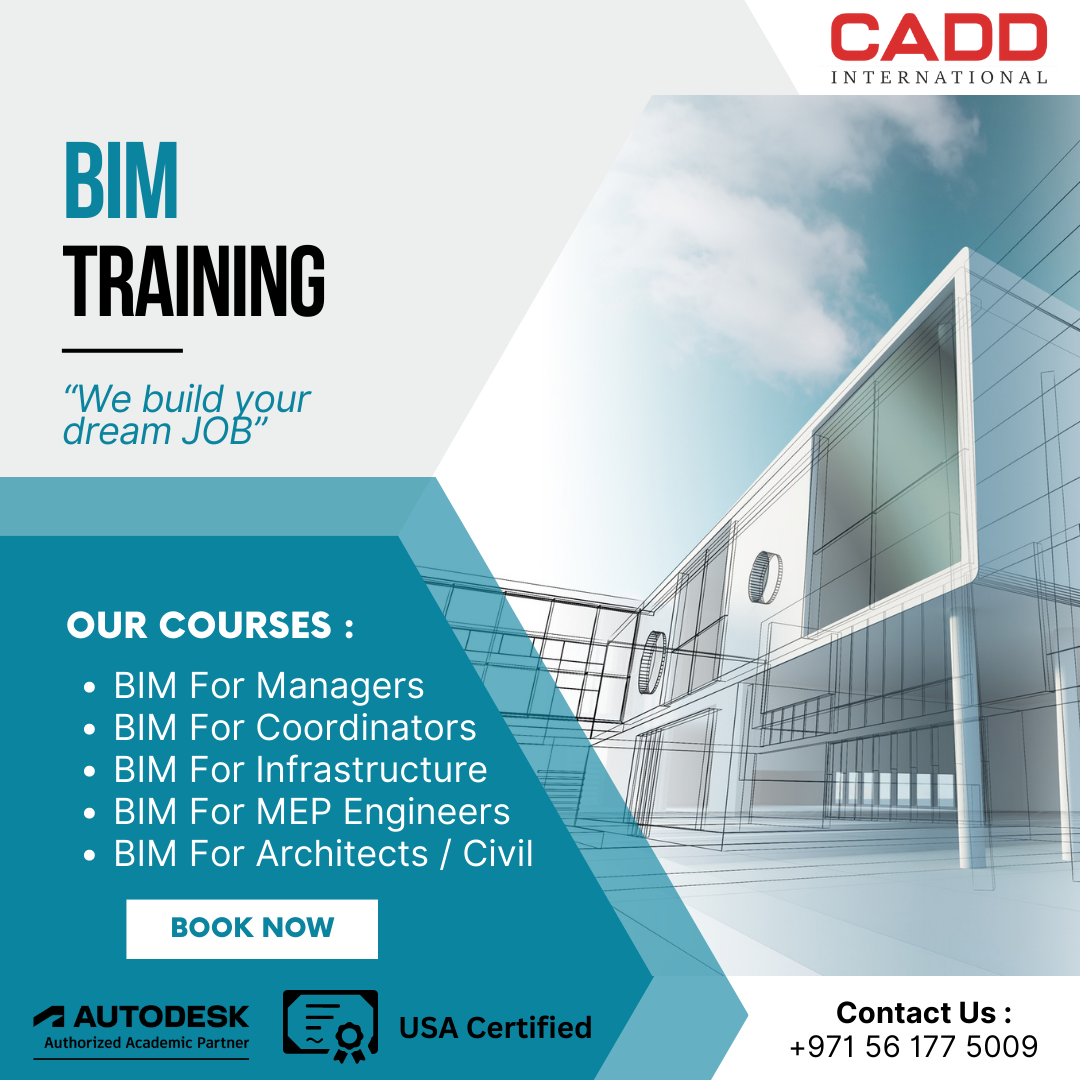
BIM Course Training Program
Why Choose Our BIM Course Training?
✔️ Expert Instructors: Learn from industry professionals with extensive experience in BIM implementation and projects.
✔️ Hands-on Experience: Gain practical skills through real-world projects and simulations.
✔️ Comprehensive Curriculum: Cover all aspects of BIM, from basics to advanced techniques.
✔️ Industry-Recognized Certification: Receive a prestigious BIM certification upon course completion.
✔️ Flexible Learning: Choose from on-site classes or join our interactive online sessions.
🌐 Visit our website www.caddsharjah.com to learn more about our BIM Course Training and other professional development programs.
#BIM #Training #Course #Managers #Navis #Revit #BIM360 #Projects #institute

Dubai Reefs
The vast 𝕯𝖚𝖇𝖆𝖎 𝕽𝖊𝖊𝖋𝖘 mega project could become one of the world’s largest ocean restoration schemes. While the UAE's many land reclamation projects have historically had an impact on the environment, Dubai Reefs would include the construction of a 3D-printed artificial reef extending over 200 square kilometres.
The project is described as a "living lab" for marine research, regeneration and ecotourism. If approved, the development will feature a new marine institute at its heart, focused on protecting the ocean and coast off Dubai.
#construction #engineering #architecture #tech #dubai #oceans #opportunity #BIM #uae #dubaireefs #reefs

Hiring Sketchup Pro Experts
Hiring
Our client is looking for Sketchup Pro professional (who is capable of advance in rendering) in Dubai .Eligible candidates can apply for this post by sending your updated CV along with your portfolio / projects
Salary : 4500 AED or Above
WhatsApp Us : +971-505511812.
End Date : 17-07-2023
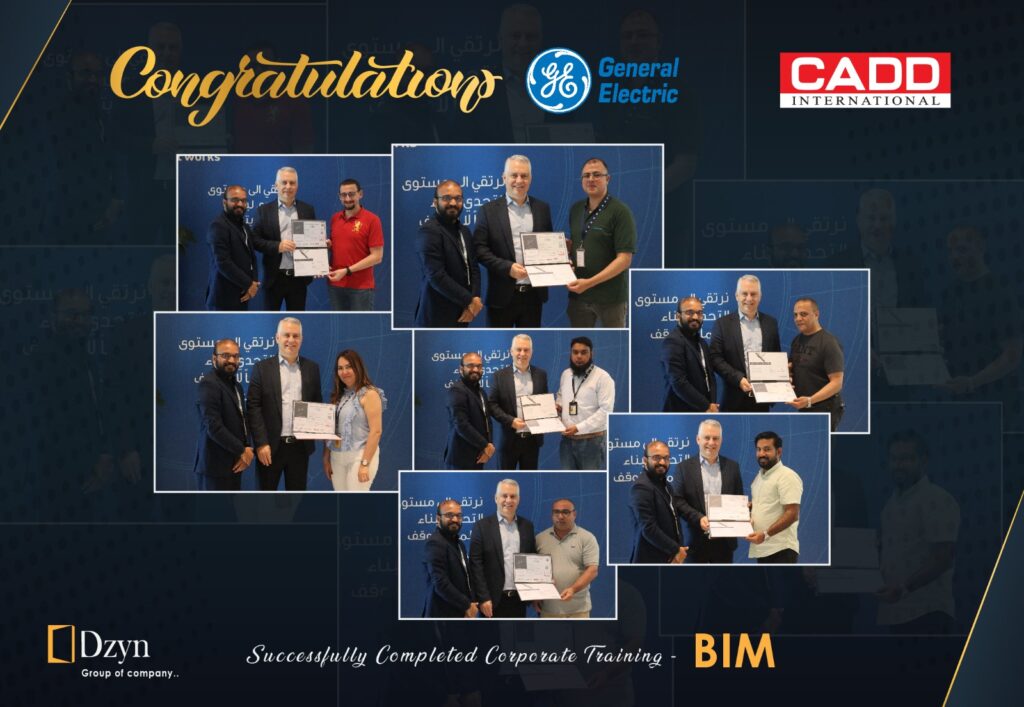
Corporate Training Completion
CADD International has successfully completed Autodesk Inventor Training for Emirates Global Aluminium (EGA) and BIM training for GE in UAE .
www.caddsharjah.com | training@caddsharjah.com
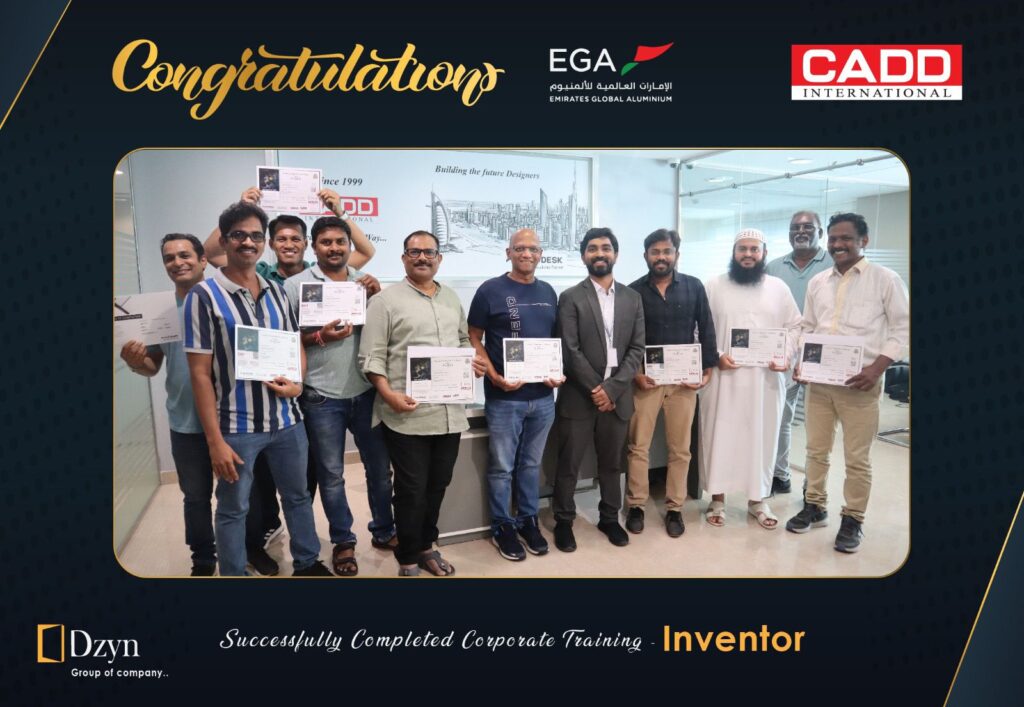
ARIF & Bintoak Consulting Architects & Engineers
Urgent Hiring for the following:
1. Revit mep Draftsman (Needed 5 required)
2. Revit Architectural Draftsman (Needed 5 required)
3. Structural Draftsman (Needed 5 required)
4. Planning Engineer (Needed 5 required)
5. HSE Engineer
6. Assistant Resident Engineer (Needed 2 required)
7. Resident Engineer (Needed 5 required)
8. Quantity Surveyor (Needed 4 required)
9. Civil Inspectors ((Needed 20 required)
click here for sending your CV

Wanted Structural Engineers
Our client is looking for Fresh Structural Engineers with Revit Structure knowledge (Precast knowledge is mandatory)
Location : DIP (Dubai)
Eligible candidates can apply on or before 03-05-2023
www.caddsharjah.com
Follow us for more updates @caddsharjah @dzynsharjah
#engineers #revit #structural #vacancy #dubai #DIP

𝐖𝐡𝐲 𝐰𝐞 𝐮𝐬𝐞 𝐋𝐮𝐦𝐢𝐨𝐧 𝐟𝐨𝐫 𝐒𝐤𝐞𝐭𝐜𝐡𝐔𝐩 𝐏𝐫𝐨 ?





Create 360 panoramas for interactive presentations and VR
Learn Sketchup Pro + Lumion for better and enhanced visualization
Course powered by : CADD International
www.caddsharjah.com | training@caddsharjah.com
#design #training #quality #content #visualization #beauty #sketchup #lumion #render #interior #exterior #3dmodeling #walkthrough
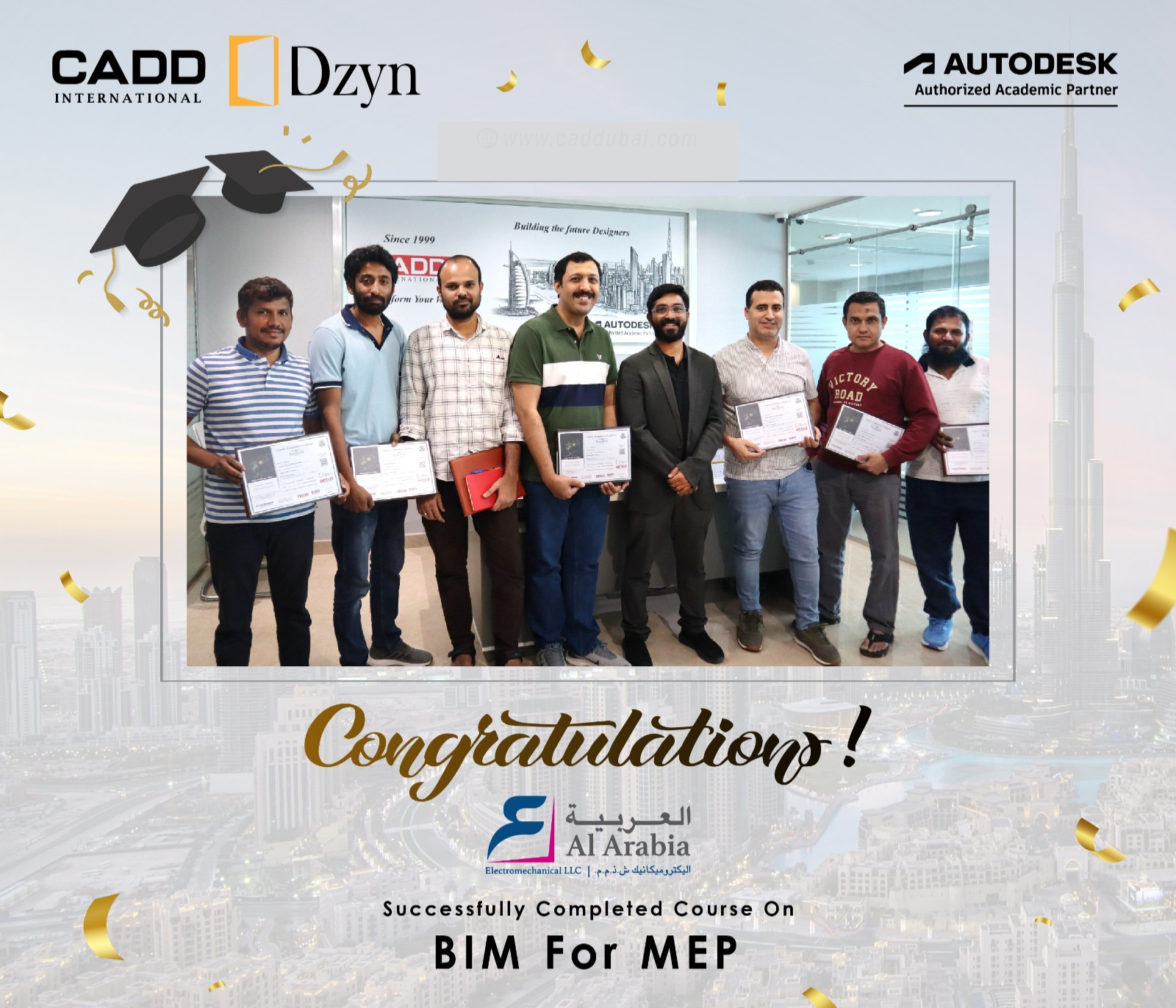
Corporate Training For Al Arabia Group
Successfully delivered : 𝐁𝐈𝐌 𝐅𝐨𝐫 𝐌𝐄𝐏 (Revit MEP + Navisworks Manage + BIM Collaborate Pro) Training
Thank You Team 𝗔𝗹 𝗔𝗿𝗮𝗯𝗶𝗮 for choosing us. Looking forward to work with you soon
www.caddsharjah.com | info@caddsharjah.com
#thankyou #training #bim #revit #mep #navis

Our Client Hiring
Our client hiring : Interior Designer
for more info click on image
#job #vacancy #uae #interiordesign #urgentrequirement #AutoCAD #sketchup #hiring #interiordesigner

REVIT MEP Course Training in UAE
Learn Revit MEP 





Log on : www.caddsharjah.com
WhatsApp :https://bit.ly/CADD_WhatsApp
#training #dubai #projects #revit #MEP #sharjah #course #learn #mechanical #electrical #plumbing #Ramadan
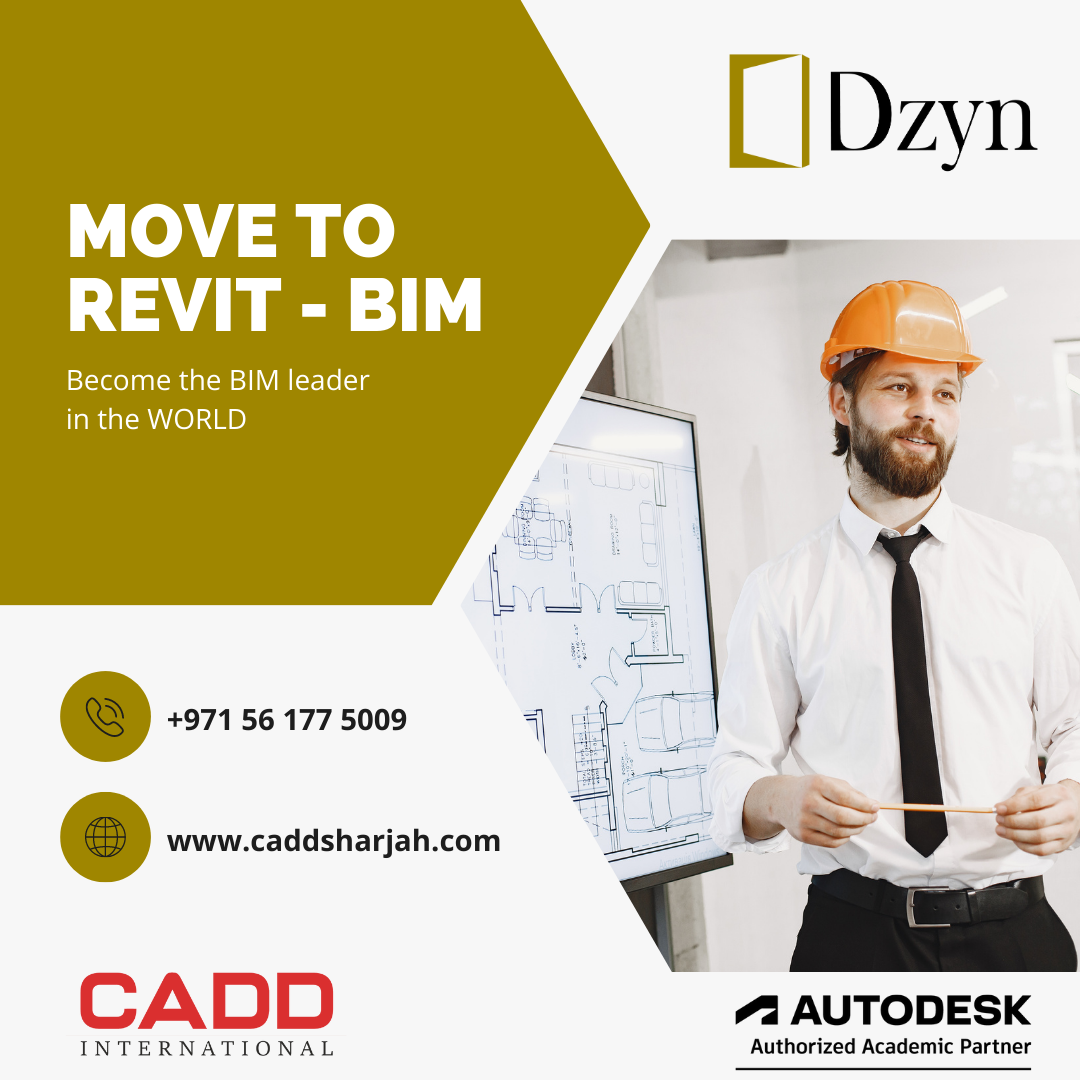
𝗟𝗲𝗮𝗱𝗶𝗻𝗴 𝗶𝗻 𝘁𝗵𝗲 𝘄𝗼𝗿𝗹𝗱 𝗼𝗳 𝗕𝗜𝗠 🌍
Revit is a powerful tool for BIM modeling, and understanding the three types of parameters it offers can help you streamline your workflow and take full advantage of its capabilities. Project parameters are specific to a single project, while shared parameters can be used across multiple projects to ensure consistency and save time. Global parameters are custom parameters that are created in the project environment, and they can be used to control variable geometry relationships or other attributes between model elements.
By using project, shared, and global parameters effectively, you can easily add custom information and data to elements within your project, track and manage information as you work, and organize data into categories and subcategories for easier management and filtering. These parameters can also be used to schedule and quantify information, making it easier to analyze and report on project data.
If you have any questions let us know! Let's continue to push the boundaries of what's possible with Revit and BIM modeling.
www.caddsharjah.com | info@caddsharjah.com
𝐂𝐀𝐃𝐃 𝐈𝐍𝐓𝐄𝐑𝐍𝐀𝐓𝐈𝐎𝐍𝐀𝐋 - 𝐍𝐨 : 𝟏 𝐁𝐈𝐌 𝐓𝐫𝐚𝐢𝐧𝐢𝐧𝐠 𝐀𝐜𝐚𝐝𝐞𝐦𝐲 𝐢𝐧 𝐔𝐀𝐄 (𝐈𝐒𝐎 𝐂𝐞𝐫𝐭𝐢𝐟𝐢𝐞𝐝 + 𝐃𝐮𝐛𝐚𝐢 𝐆𝐨𝐯𝐭 𝐀𝐩𝐩𝐫𝐨𝐯𝐞𝐝 + 𝐒𝐡𝐚𝐫𝐣𝐚𝐡 𝐆𝐨𝐯𝐭 𝐀𝐩𝐩𝐫𝐨𝐯𝐞𝐝 + 𝐀𝐮𝐭𝐨𝐝𝐞𝐬𝐤 𝐔𝐒𝐀 𝐀𝐟𝐟𝐢𝐥𝐢𝐚𝐭𝐞𝐝)
#work #project #BIM #Training #Sharjah #Dubai #Revit #Course
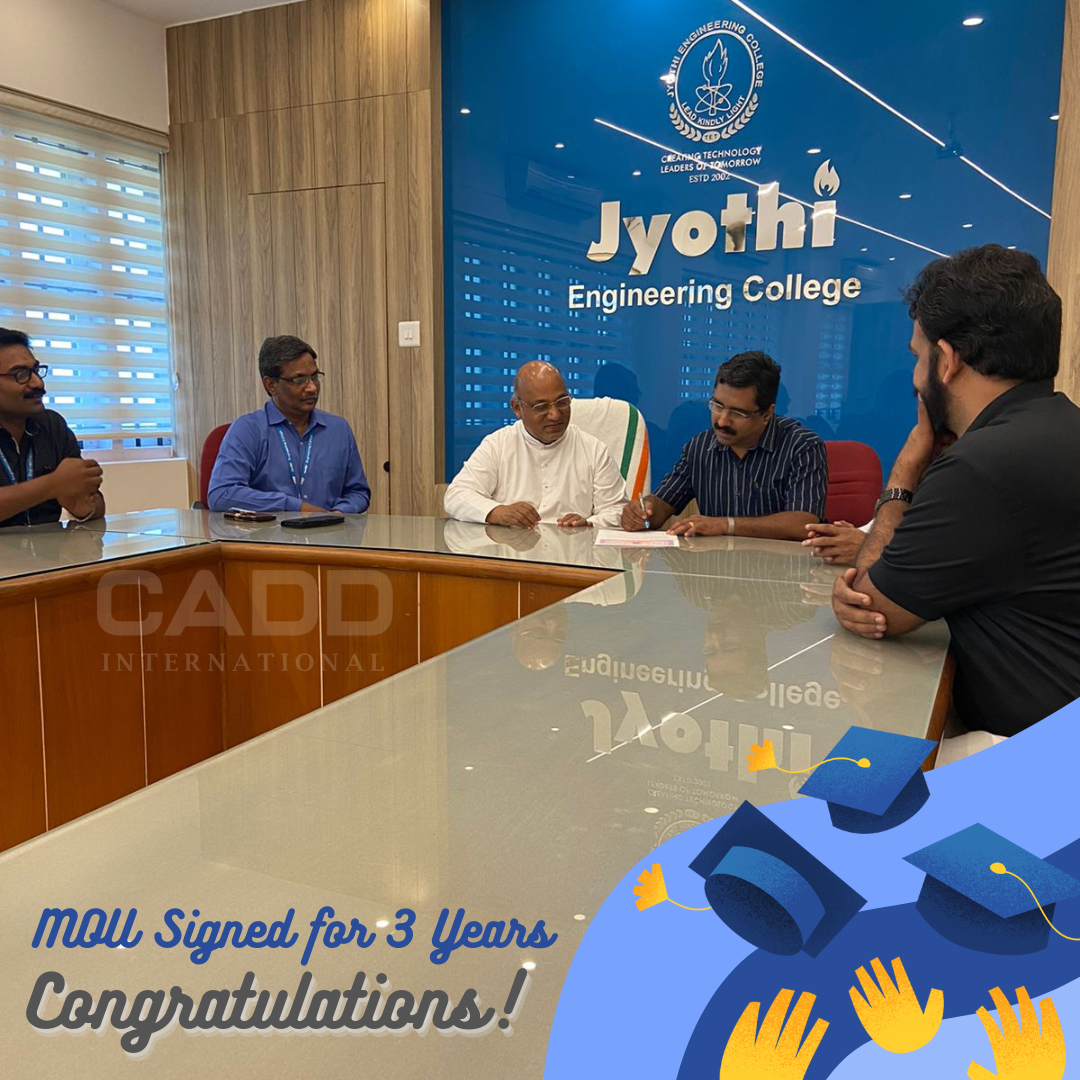
Campus Revit Training Program
It's our monumental pleasure to share the news of #MOU for #Revit and other engineering related software campus training with JYOTHI ENGINEERING COLLEGE, CHERUTHURUTHY for the approaching 3 years . Program will be conducted for Mechanical , Civil and Electrical Engineers respectively during the course of time
Signed in presence of Rev Msgr. Thomas Kakkassery (Manager JEC) , Dr. Jose P Therattil (Principal JEC) , Mr Shine Anthikkad (Business Head CADD International) Mr Shinz Antony (CEO CADD International)
www.caddsharjah.com | training@caddsharjah.com | @caddsharjah
#training #engineering #jec #thrissur #college #CampausTraining #Revit #Architecture #MEP #Civil #Mechanical #electrical #software #engineers
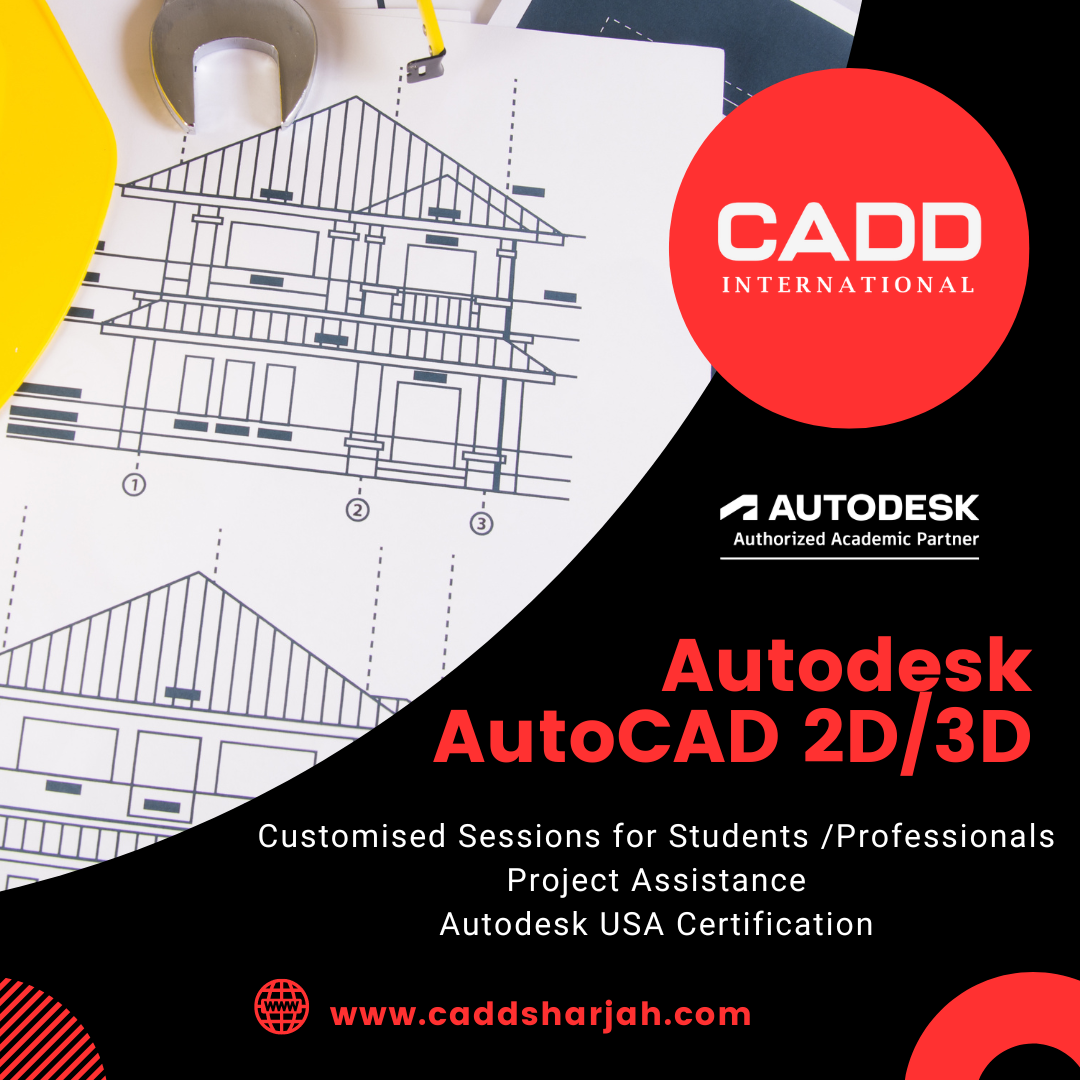
AutoCAD 2D 3D Training in Dubai & Sharjah
Get exclusive Autodesk AutoCAD 2D & 3D Course Training from CADD International Sharjah




Wait is over just enroll and make your design now
visit : https://caddsharjah.com/autocad-training-course-in-sharjah
mail : training@caddsharjah.com
#dubai #training #design #project #mechanical #electrical #civil #sharjah #autocad #course #autodesk #AutoCAD3D #AutoCADMEP #drafting

Interior Designing Course and Projects
Complete Design Solutions
If you wanna



We will help you to make it done with high quality.We have dedicated wing for 3D Renderings and Course Training . For support and guidance please ,
Do visit : www.caddsharjah.com Do mail : info@caddsharjah.com
#design #software #quality #project #interiorarchitecture #interior #3dsmax #renders #learning #training #sharjah #autodesk

Solidworks Modelling + Simulation Training In Sharjah
Create your dream model and Simulate it.More features added,enroll now for the #Solidworks course training today.Become a better Design Engineer
more info : www.caddsharjah.com | training@caddsharjah.com
#training #learning #solidworks #simulation #moulddesign #assembly #designengineer #mechanical #automotiveindustry #automobileindustry #car
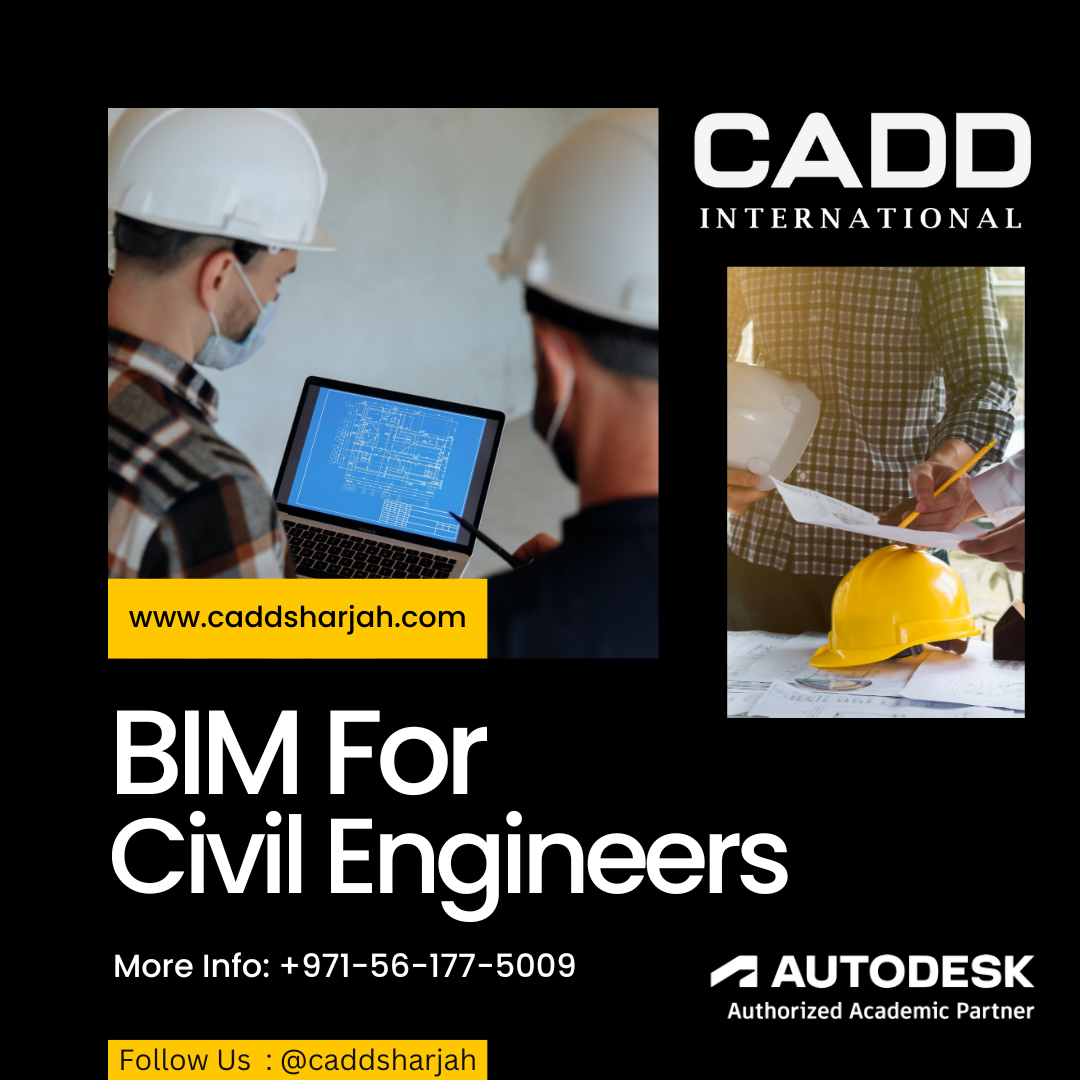
BIM For Civil Engineers Course Training
Huge opportunities for Civil Engineers in BIM ( Building Information Modelling ). Every Consultants , Contractors and Sub team replacing CAD Draftsman (AutoCAD) to BIM Engineer / Modeller (Revit). With the help of NavisWorks Manage they are coordinating different disciplines ( Architecture / Structure and MEP ) of a Project.
If you looking for a highly paid job , then switch your career to BIM now itself
visit : www.caddsharjah.com | mail us : info@caddsharjah.com
#team #job #contractors #opportunities #career #architecture #project #engineer #consultants #building #civilengineering #revit #BIM #navisworks
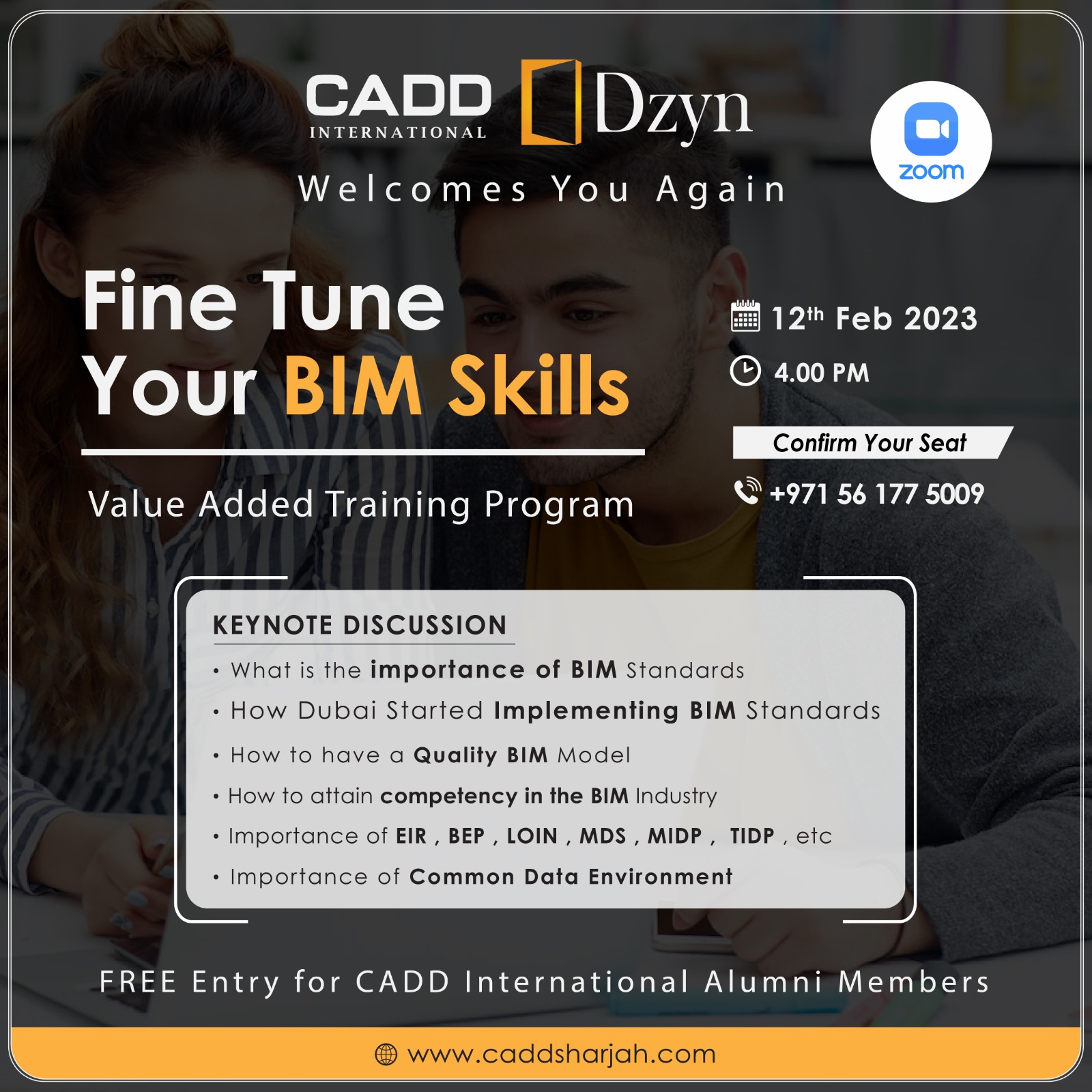
Fine Tune Your BIM Skills
You are invited to an exclusive event focused on BIM implementation and standards.
Don't miss the opportunity to stay up-to-date with the latest trends and advancements in BIM
Date: 12th Feb 2023 at 4:00 PM
Mode: Online Live - Zoom Meeting
Please click here to confirm your attendance. You will receive an email with the zoom link to join the session
www.caddsharjah.com
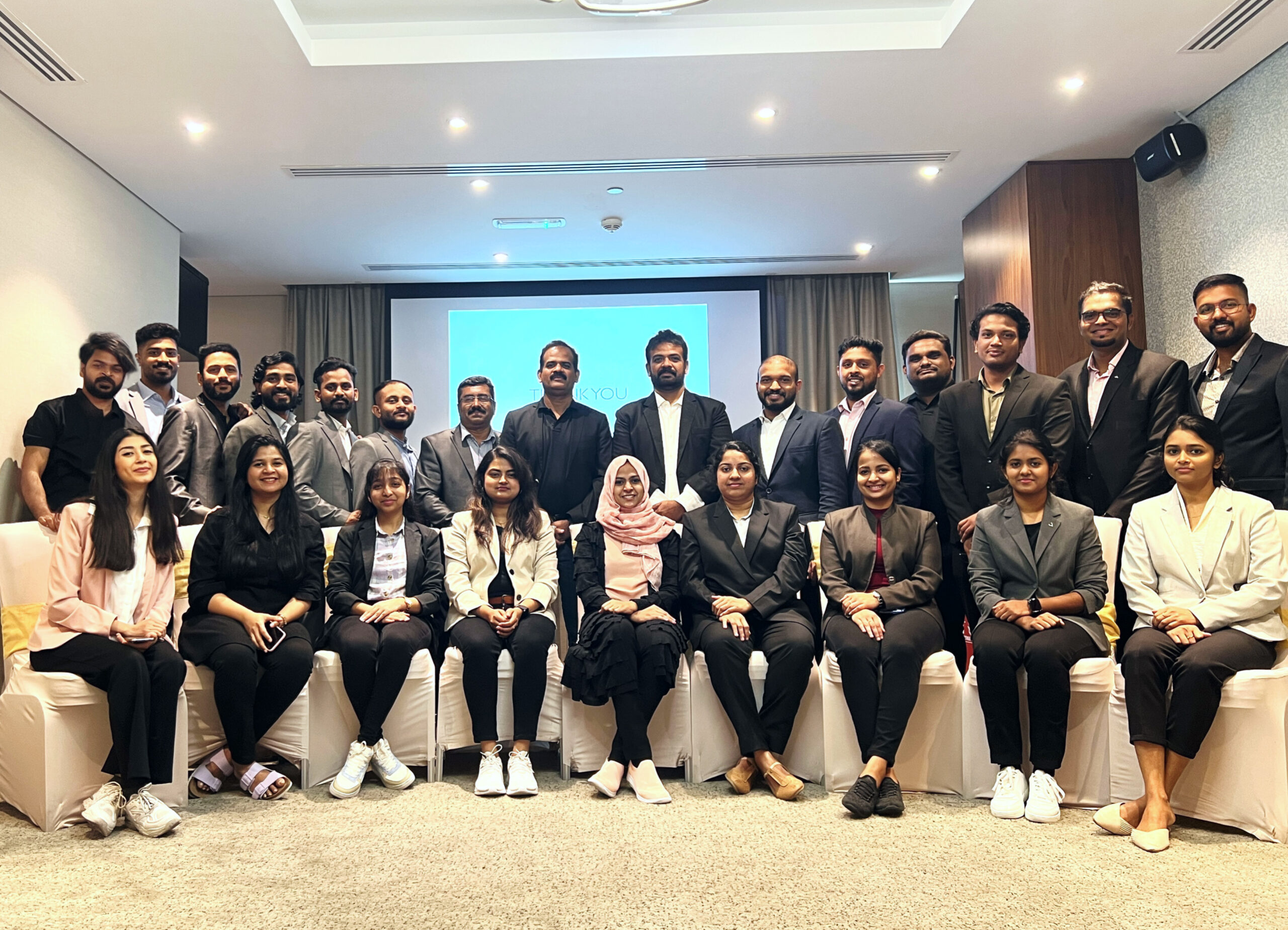
Annual Meet 2023
Team CADD International UAE Chapter , Snap taken as a part of our Annual Meet in Dubai . CADD International has been recognised as First choice of every corporate companies associated with AEC in GCC www.caddsharjah.com | info@caddsharjah.com #team #uae #meetup #BIM #AEC #Autodesk #annualmeeting #training #Revit #structural #architecture #MEP #Solidworks #simulation

3DS Max Class Starting
Enroll now for Autodesk 3DS Max + V-Ray course training in Sharjah with latest versions . Advanced syllabus and Industrial level projects . Become a part of our success storyfor more visit www.caddsharjah.com#training #3dsmax #3dmax #vray #course #sharjah #class #interiordesigning # #projects

Christmas - New Year Offer
Get Christmas - New Year 25% Offer for Autodesk Revit & AutoCAD courses training from CADD International Sharjah . Offer valid only for Dec 23rd -31st admissions. Limited Seats onlyBook Now , Learn Laterwww.caddsharjah.com | info@caddsharjah.comMob : +971561775009#training #revit #autoCAD #course #offer #christmas #newyear #CAD #Sharjah
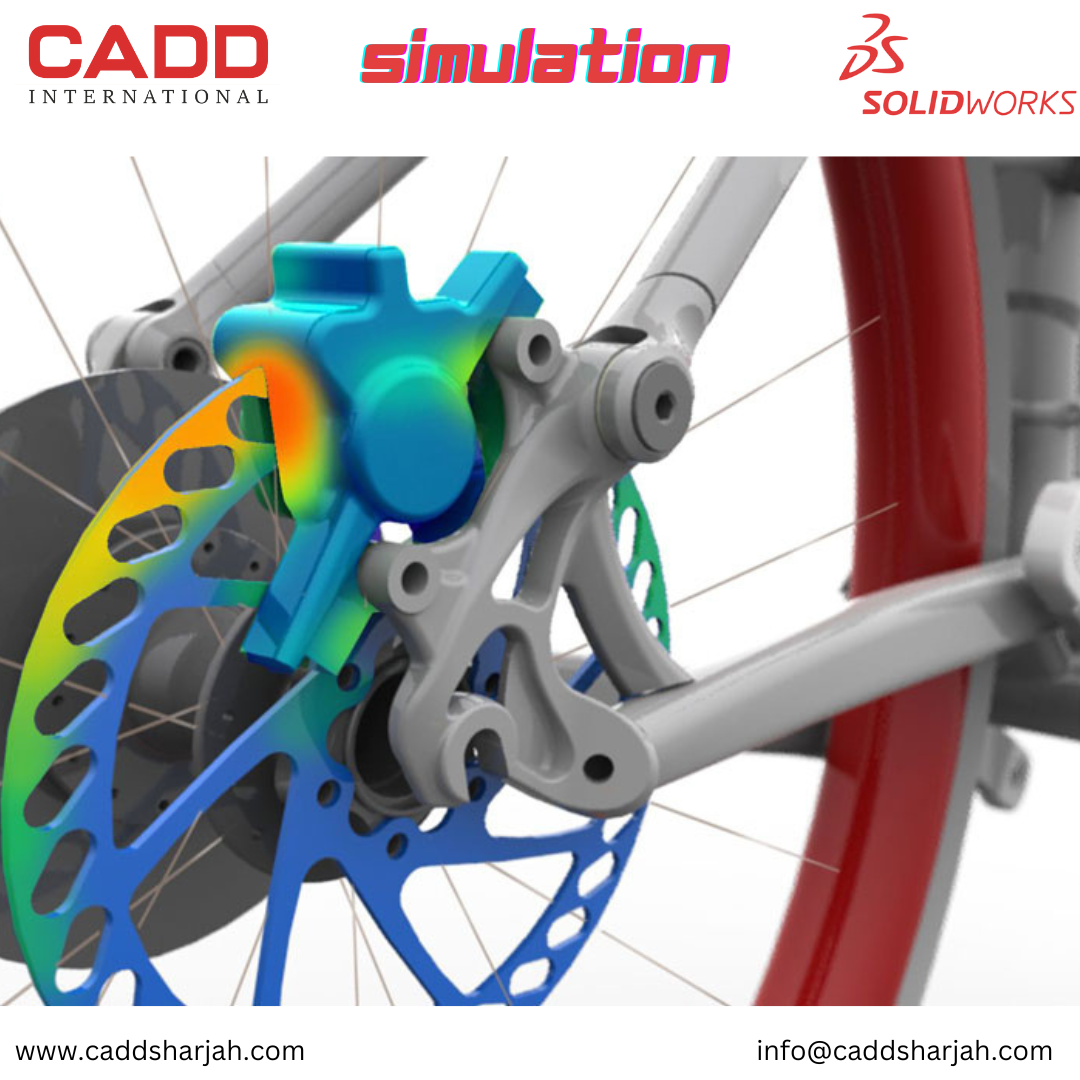
Solidworks Simulation Training
Learn Solidworks + Simulation , Exclusively from the experts in SharjahSOLIDWORKS Simulation enables you to optimize your design, to get product mechanical resistance, product durability, natural frequencies,topology, and test heat transfer and buckling instabilities. It can also perform sequential multi-physics simulations.#design #mechanical #products #simulation #solidworks #CFD #engineers #automotive #automobile #analysis #course #training #institute #Sharjah #UAE

Football World Cup Qatar 2022 - Argentina
Heartiest Congratulations to Leo Messi and AFA for winning football world cup 🏆 after 36 years .#leomessi #messi #worldcupqatar2022 #winner #argentina #football #goldenball #goat

Huge Demand for BIM Professionals
UAE and Entire GCC countries recruiting BIM Professionals for their upcoming construction projects . This will create huge demands for Civil , Mechanical , Electrical and Structural Engineers also Architects . Most of them are preferencing excellent skills in Revit and Navis tools
Make your move now , Grow with CADD International
#construction #uae #projects #electrical #structural #mechanical #civil #engineers #bim #recruiting #architects #revit #navis #BIMmanager #Sharjah #course #training

HVAC Designing Course in Sharjah
Opportunity for mechanical engineers to become No : 1 HVAC Design Engineer by learning Industry Based HVAC Designing course developed by CADD International . This course will make you to design and develop Mechanical Drawings of a construction especially Air Condition - Duct Design. Syllabus is created as per the requirement of leading companies in GCC- UAE industries .
Make a query for your better future | Face to Face and Online Training Available on request ( Extended timings available for working professionals )
Visit : https://caddsharjah.com/hvac-designing-course-training-in-sharjah
#future #design #training #construction #uae #hvac #mechanical #email #engineers #designengineer #learning #sharjah
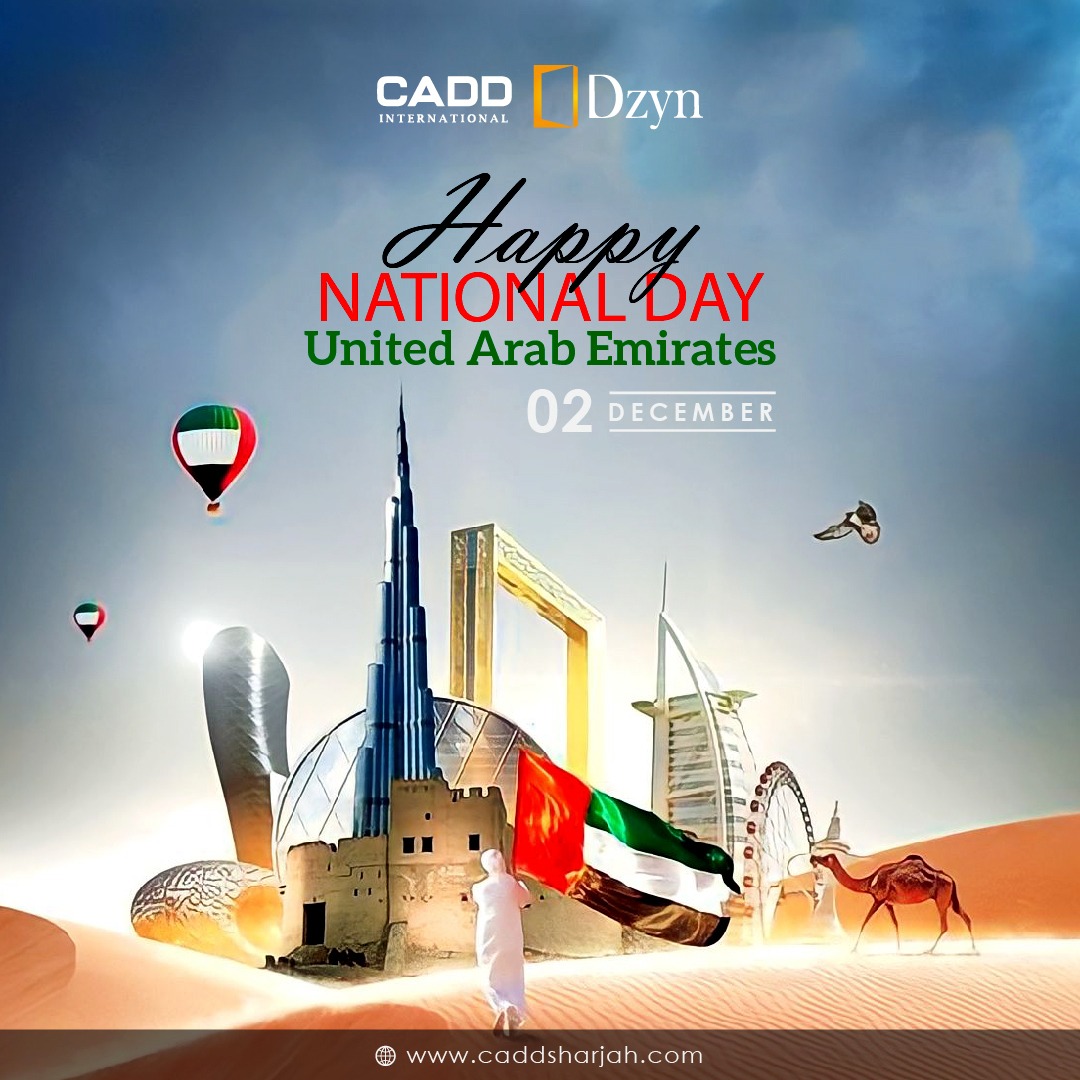
UAE National Day - Dec 02
We hope that the occasion of UAE National Day adds colours of freedom, happiness, and glory to your life, making it a memorable occasion.
#SpiritOfTheUnion #UAE #NationalDay #Dec02 #Celebrations #CAD #Training #Institute #Sharjah #course #Offers #Autodesk #BIM #MEP #Revit #Strcuture #Interior #Mechanical

Certification Ceremony - 3DS Max (Interior)
Congratulations Ms.Asra for her successful completion of #Autodesk 3DS Max course along with #Chaos V-Ray 6 . Snap from course completion certificate ceremony happened in Sharjah Institute. Thank you Ar.Jibi Reji for being #Quality #Instructor during the course period
Featuring 3DS Max 2023 | V-Ray 6.00.20 Only at CADD International Courses & Training in SHARJAH
Book your Session now with National Day Offers
#QualityTraining #AutodeskAuthorisedTrainingInstitute #CADD_International #Sharjah #3DSMax #V_Ray #training #interiordesign #rendering #Course

Performer Of the Month - OCT 2022
Heartiest Congratulations to 𝗘𝗿.𝗛𝗮𝗿𝘀𝗵𝗮 𝗔𝗺𝗶𝘁𝗵 for securing 𝗣𝗲𝗿𝗳𝗼𝗿𝗺𝗲𝗿 𝗼𝗳 𝘁𝗵𝗲 𝗠𝗼𝗻𝘁𝗵 (Oct 2022) [ Performance Considered For : Autodesk Civil 3D , Revit Structure , Infraworks , Navisworks , BIM 360 , STAAD Pro ]
Institute : CADD International Sharjah
Website : www.caddsharjah.com
Email ID : info@caddsharjah.com
Social Media Profiles Available : #caddsharjah @caddsharjah
#Trainer #Projects #Sharjah #Performer #BIM #Infrastrcuture #architecture #Civil3D #STAADPro # #civil #structural #UAE #Course #Training #corporate
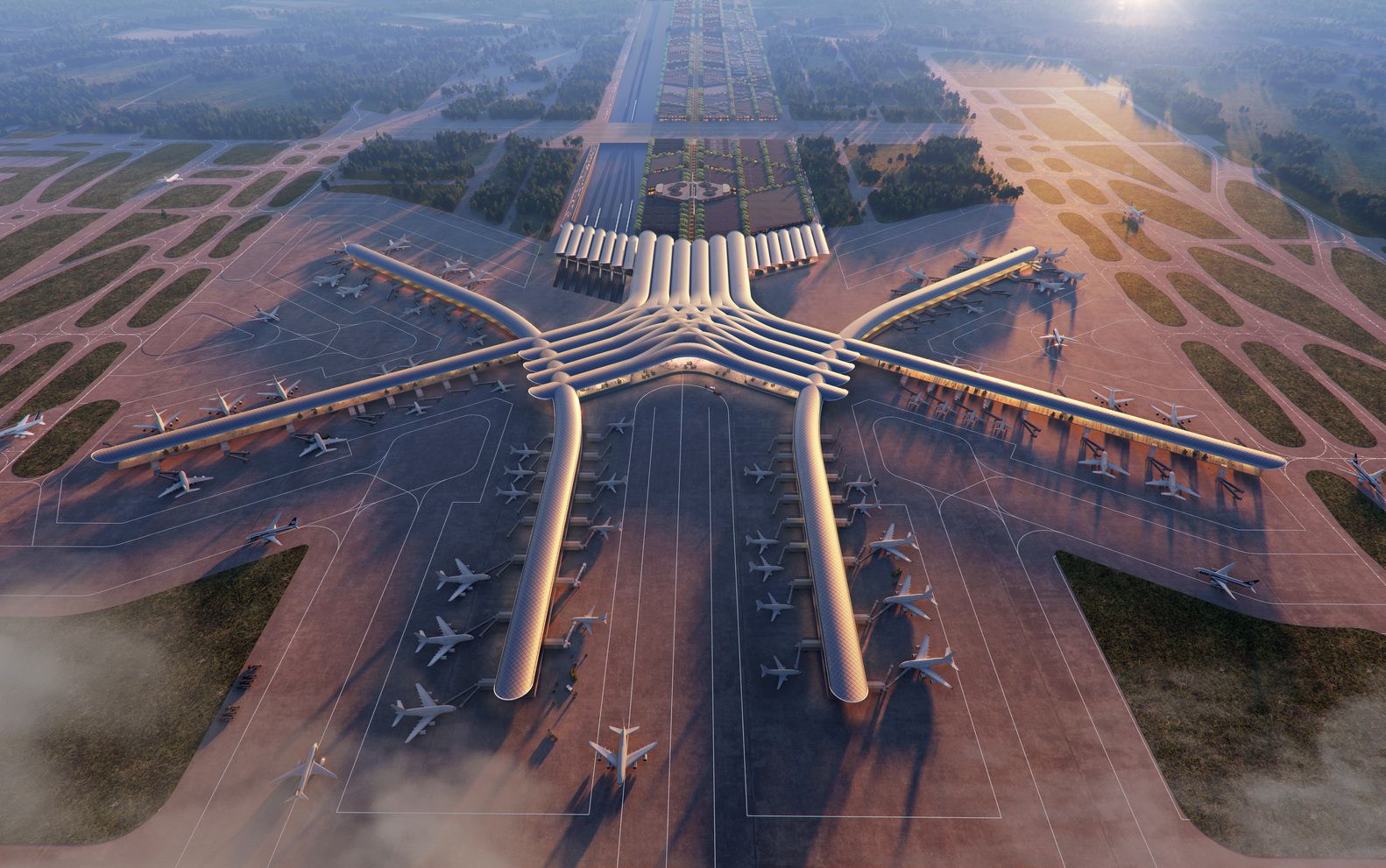
Poland New Airport - BIM Story
Poland is constructing an entire new airport from scratch. With the capacity to handle 40M passengers a year when it first opens, the Centralny Port Komunikacyjny (CPK) airport will be located 37-kilometres west of Warsaw.
Designed by a Foster + Partners and Buro Happold -led consortium as a symbolic gateway to Poland, the new facility aims to bring air, rail and road together while "reflecting the country's national identity and providing exceptional passenger experience".
Its terminal structures are intended to be built and operated sustainably, with many of their components prefabricated.
#construction #architecture #airport #engineering #infrastructure #poland #aviation #BIM #Sharjah #Training #Education #Opportunity

New Identity For Al Rafisah Dam in Sharjah
Sharjah unveiled the brand new identity of Al Rafisah Dam on Monday, welcoming residents, visitors and tourists with an array of stunts and breathtaking performances on jet skis. Flyboarders put up a stunning acrobat and raised a massive portrait of His Highness Dr Sheikh Sultan bin Muhammad Al Qasimi, Supreme Council Member and Ruler of Sharjah.
Al Rafisah Dam, a premier leisure and tourist destination, offers enriching experiences in the emirate's eastern region, and the upgrade aims to uplift the destination's position and support the inflow of tourists.
Look: Flyboarders raise massive portrait of Sharjah Ruler as Rafisah Dam gets water sports, farmers' market upgrades
The dam is one of the most attractive eco-friendly projects in Khorfakkan and the eastern region with a 82,000 sqm wide lake, and is home to wildlife and offers water sports like jet pack, kayaking, boating, jet skiing, wakeboarding, and much more, which is favourable for young family members as well as adults.
www.caddsharjah.com
News Courtesy : Khaleej Times
#projects #water #sports #sharjah #dam #Al_Rafisah_Dam #brand
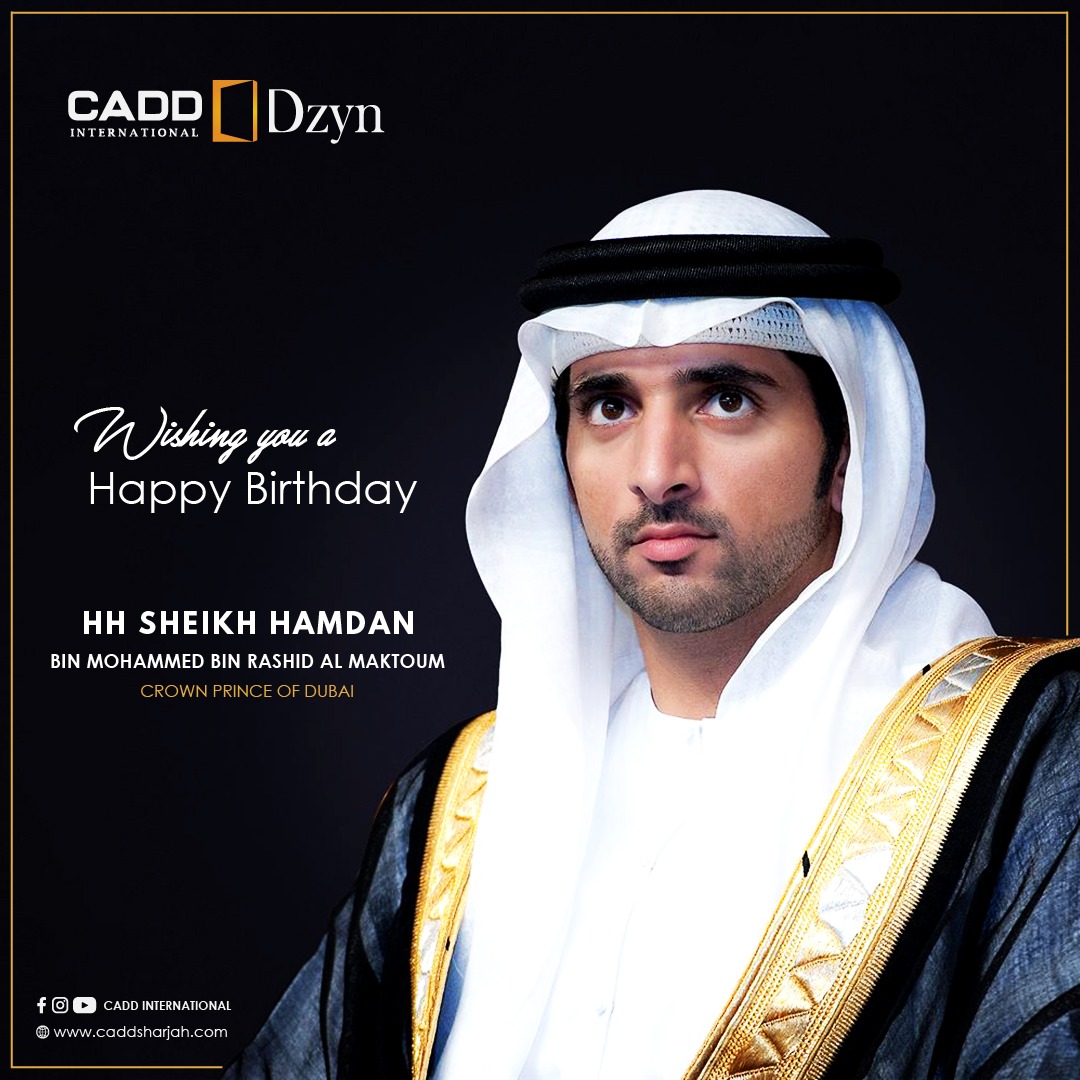
Happy Birthday FAZZA
Dubai's Crown Prince Sheikh Hamdan bin Mohammed bin Rashid Al Maktoum has turned 40 today (November 14) #fazza
www.caddsharjah.com
#DubaiPrince #Hamdan #Birthday #dubai
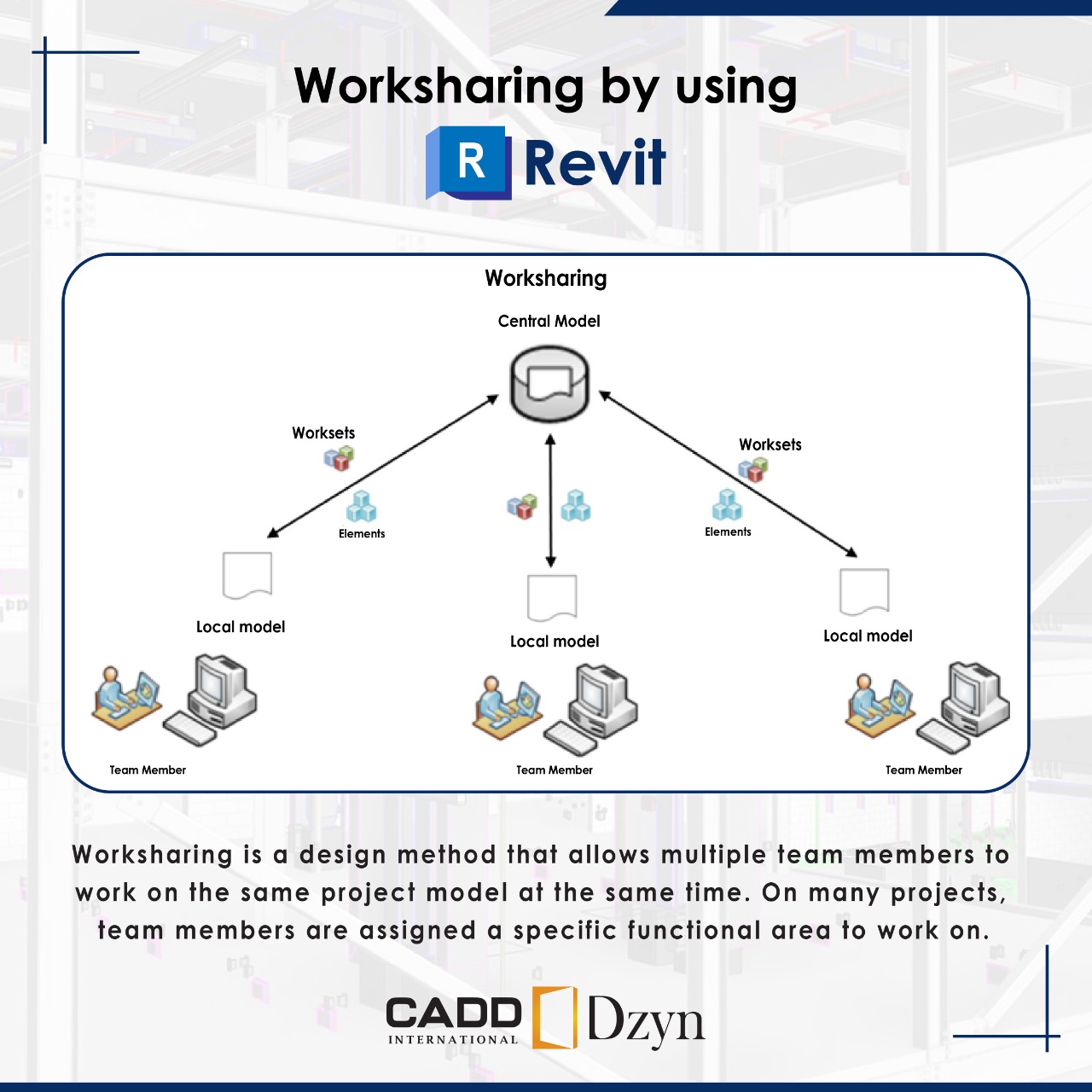
𝐖𝐨𝐫𝐤𝐬𝐡𝐚𝐫𝐢𝐧𝐠 𝐁𝐲 𝐔𝐬𝐢𝐧𝐠 𝐑𝐞𝐯𝐢𝐭
Worksharing is a design method that allows multiple team members to work on the same project model at the same time.
On many projects, team members are assigned a specific functional area to work on.
Revit projects can be subdivided into worksets to accommodate such environments. You can enable worksharing to create a central model so that team members can simultaneously make design changes to a local copy of the central model.
visit : www.caddsharjah.com
#design #work #project #autodesk #BIM #revit #CAD #Training #Course #Sharjah #certification #KHDA #Authorsied #Online
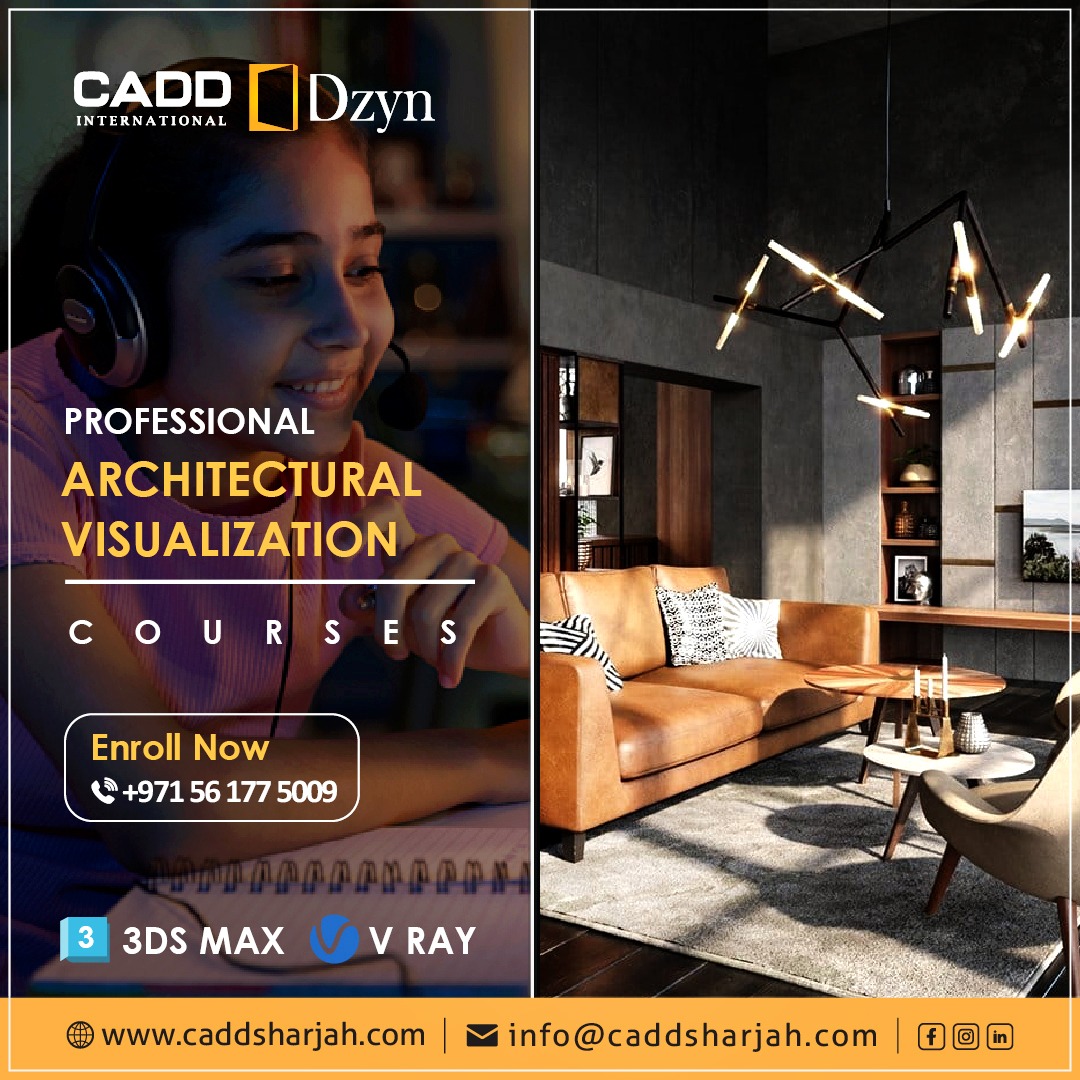
Interior Architectural Visualization Course in Sharjah
Be a 𝐏𝐫𝐨𝐟𝐞𝐬𝐬𝐢𝐨𝐧𝐚𝐥 𝐢𝐧 𝐀𝐫𝐜𝐡𝐢𝐭𝐞𝐜𝐭𝐮𝐫𝐚𝐥 𝐕𝐢𝐬𝐮𝐚𝐥𝐢𝐳𝐚𝐭𝐢𝐨𝐧 with advanced technology and syllabus of 𝗔𝘂𝘁𝗼𝗱𝗲𝘀𝗸® 𝟯𝗗𝗦 𝗠𝗮𝘅 and 𝗖𝗵𝗮𝗼𝘀® 𝗩-𝗥𝗮𝘆
Learn from Authorized Autodesk Centre and Govt Approved Technical Consultant of Sharjah UAE
www.caddsharjah.com | training@caddsharjah.com
#interiordesign #architecte #3dmodelling #rendering # #training #walkthrough #visualization #sharjah #uae #3dsmax #vray #homedecor #study #Learn #course #autodesk #exclusive #authorised #center #education #training
Neom have come a long way in five years, and progress is accelerating fast. Take a look at how our ambitious vision is quickly becoming a reality.
Upcoming leading projects by Neom
𝐎𝐱𝐚𝐠𝐨𝐧 – 𝐓𝐡𝐞 𝐋𝐢𝐧𝐞 – 𝐓𝐫𝐨𝐣𝐞𝐧𝐚
#NEOM #KSAProjects #vision2030 #KSA #Constrcution #Design #opportunity
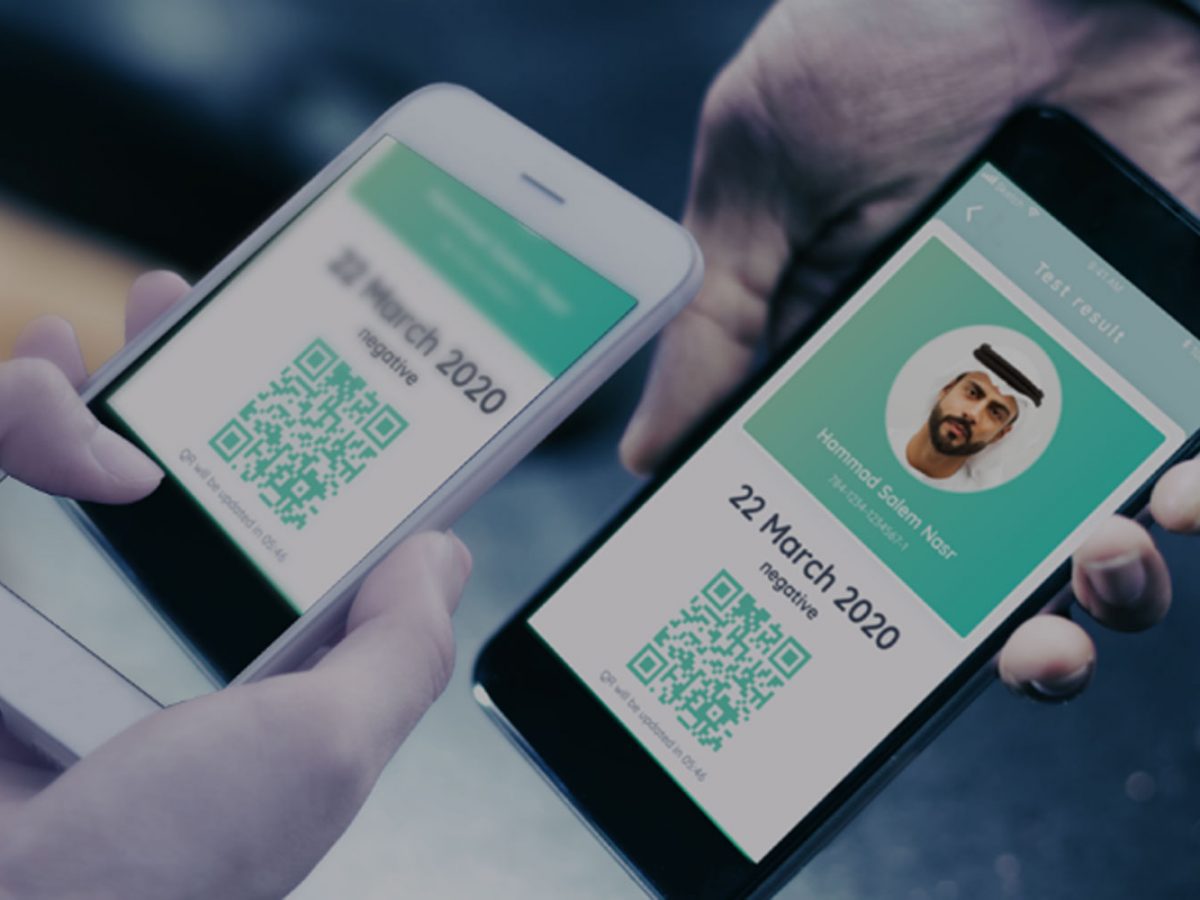
Covid-19: UAE announces lifting of all restrictions and precautionary measures
Green Pass on Al Hosn app is not required to enter public facilities and sites.
#UAE #CovidUpdates #AlHosnApp #GreenPass #Corona
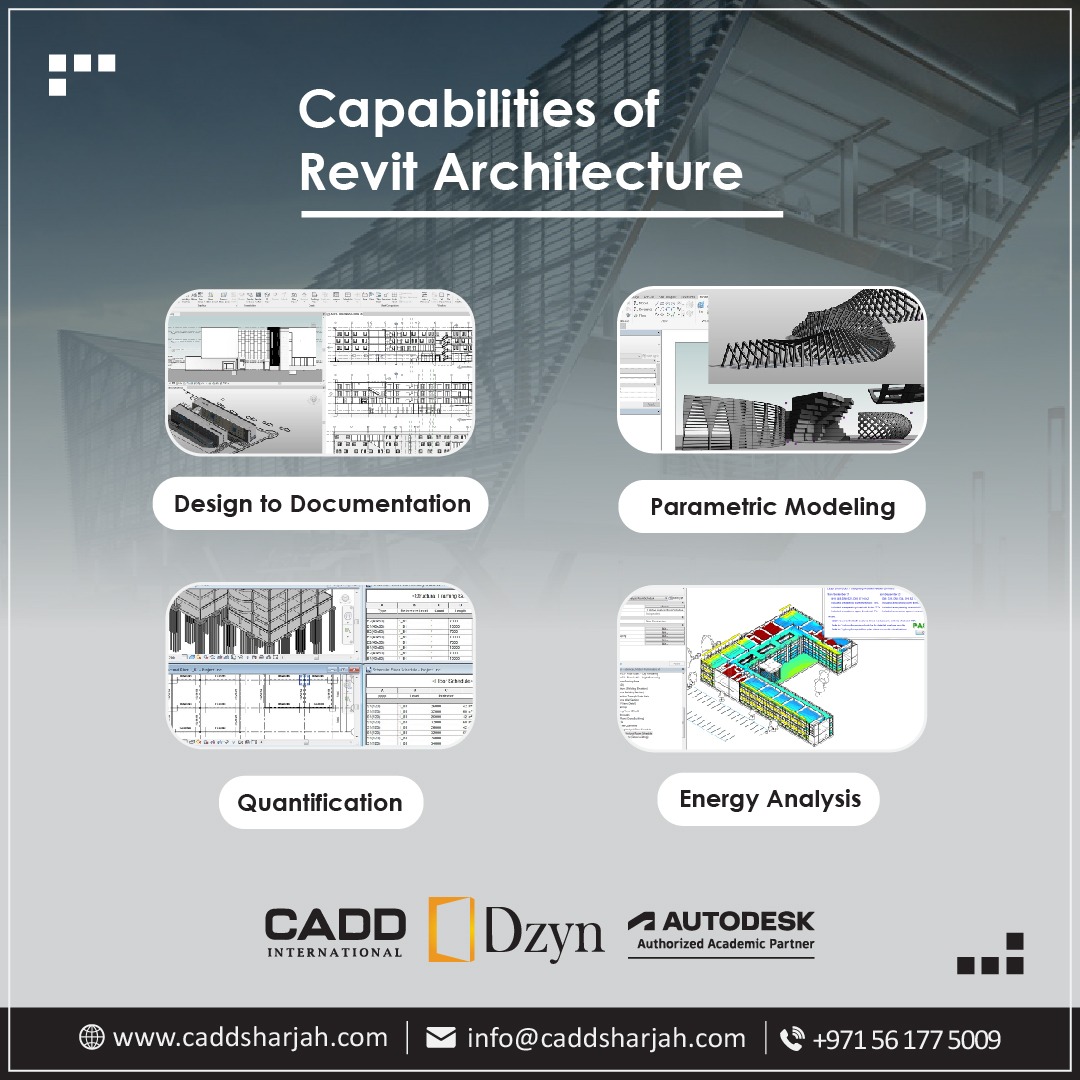
Capabilities of Revit Architecture
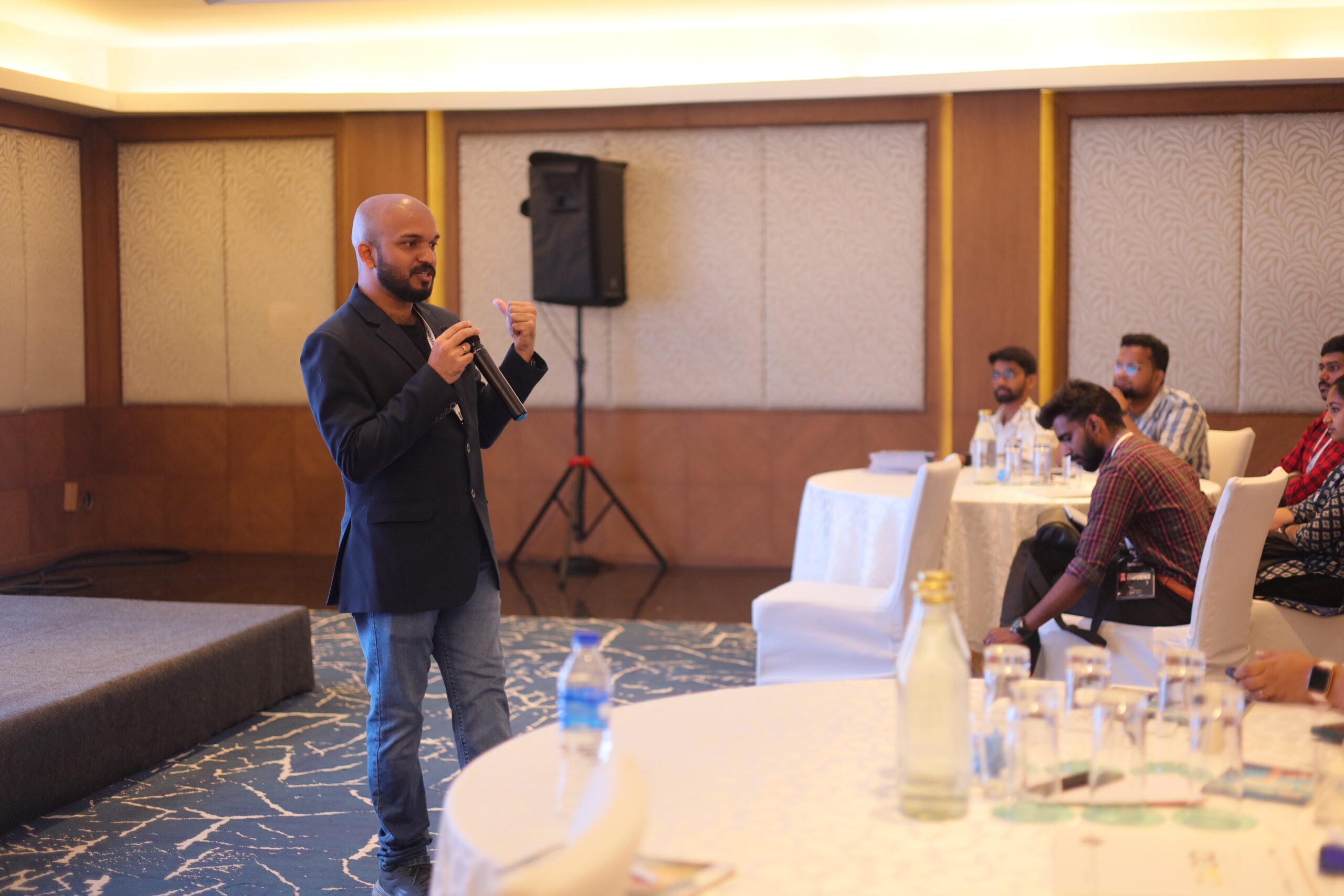
𝗕𝗜𝗠 𝗜𝗻𝘁𝗲𝗿𝗻𝗮𝘁𝗶𝗼𝗻𝗮𝗹 𝗖𝗼𝗻𝗳𝗲𝗿𝗲𝗻𝗰𝗲
BIM has emerged to be the future of the industry. So let's get updated with it from the experts, 𝗠𝗿. 𝗠𝗶𝗱𝗵𝘂𝗻 𝗗𝗮𝘀, 𝗗𝗶𝗿𝗲𝗰𝘁𝗼𝗿 𝗼𝗳 𝗕𝗜𝗠 𝗖𝗵𝗮𝗻𝗻𝗲𝗹 & 𝗕𝗜𝗠 𝗖𝗼𝗻𝘀𝘂𝗹𝘁𝗮𝗻𝘁 - 𝗞𝗦𝗔 & 𝗨𝗔𝗘. & 𝗠𝘀. 𝗜𝗥𝗘𝗡𝗔 𝗞𝗔𝗣𝗢, 𝗕𝗜𝗠 𝗖𝗼𝗻𝘀𝘂𝗹𝘁𝗮𝗻𝘁 / 𝗔𝘀𝘀𝗼𝗰𝗶𝗮𝘁𝗲
www.caddsharjah.com
#future #share #bim #events #caddinternational #sharjah #meetup #learnBIM #training #Autodesk #Revit #Navis
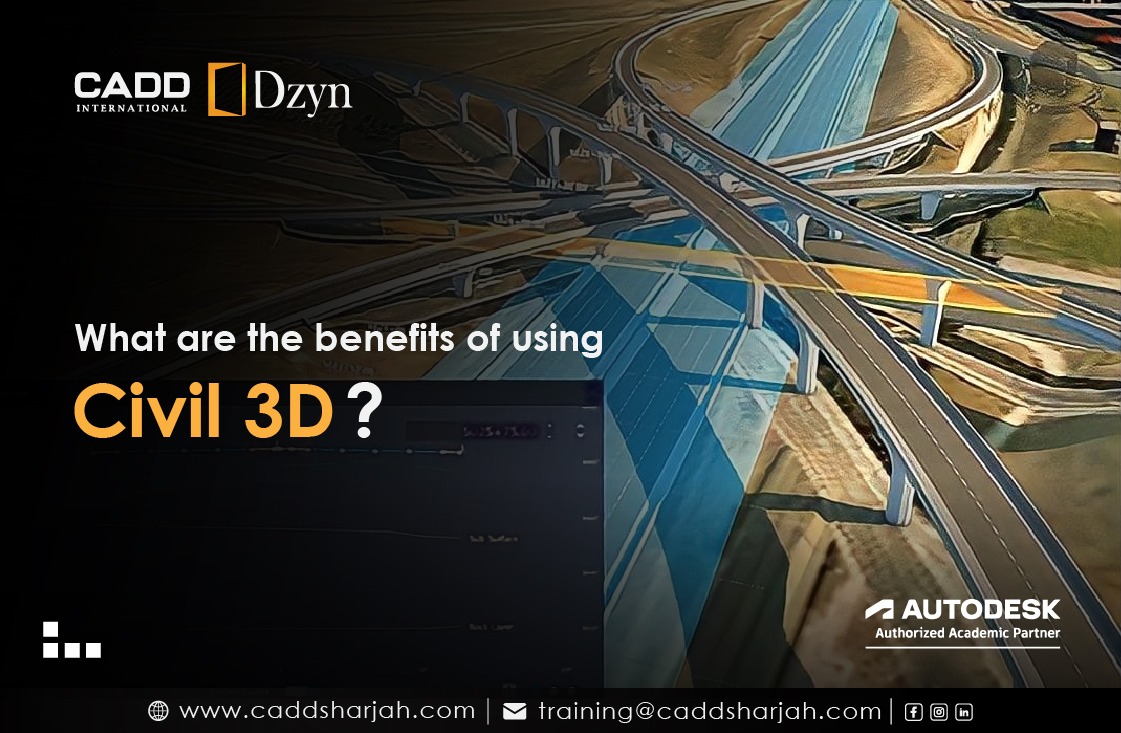
𝐁𝐞𝐧𝐞𝐟𝐢𝐭𝐬 𝐨𝐟 𝐂𝐢𝐯𝐢𝐥 𝟑𝐃
𝟏. 𝐒𝐚𝐯𝐞 𝐨𝐧 𝐭𝐢𝐦𝐞 𝐚𝐧𝐝 𝐦𝐨𝐧𝐞𝐲 𝐰𝐢𝐭𝐡 𝐫𝐞𝐝𝐮𝐜𝐞𝐝 𝐫𝐞𝐰𝐨𝐫𝐤 𝟐. 𝐎𝐧𝐞 𝐜𝐨𝐦𝐩𝐥𝐞𝐭𝐞 𝐬𝐨𝐥𝐮𝐭𝐢𝐨𝐧 𝐭𝐨 𝐫𝐞𝐝𝐮𝐜𝐞 𝐩𝐮𝐫𝐜𝐡𝐚𝐬𝐞, 𝐝𝐞𝐩𝐥𝐨𝐲𝐦𝐞𝐧𝐭 𝐚𝐧𝐝 𝐨𝐩𝐞𝐫𝐚𝐭𝐢𝐨𝐧 𝐜𝐨𝐬𝐭 𝟑. 𝐌𝐨𝐫𝐞 𝐝𝐞𝐬𝐢𝐠𝐧 𝐚𝐥𝐭𝐞𝐫𝐧𝐚𝐭𝐢𝐯𝐞𝐬 𝟒. 𝐄𝐚𝐬𝐲 𝐢𝐧𝐭𝐞𝐠𝐫𝐚𝐭𝐢𝐨𝐧 𝐰𝐢𝐭𝐡 𝐀𝐮𝐭𝐨𝐂𝐀𝐃 𝟓. 𝐑𝐚𝐦𝐩 𝐮𝐩 𝐩𝐫𝐨𝐝𝐮𝐜𝐭𝐢𝐨𝐧 𝟔. 𝐒𝐲𝐧𝐜 𝐲𝐨𝐮𝐫 𝐝𝐞𝐬𝐢𝐠𝐧 & 𝐝𝐫𝐚𝐟𝐭𝐢𝐧𝐠 𝟕. 𝐄𝐧𝐡𝐚𝐧𝐜𝐞𝐝 𝐂𝐨𝐥𝐥𝐚𝐛𝐨𝐫𝐚𝐭𝐢𝐨𝐧 𝟖. 𝐃𝐚𝐭𝐚 𝐂𝐨𝐦𝐩𝐚𝐭𝐢𝐛𝐢𝐥𝐢𝐭𝐲 𝟗. 𝐂𝐮𝐬𝐭𝐨𝐦𝐢𝐳𝐞𝐝 𝐬𝐨𝐥𝐮𝐭𝐢𝐨𝐧𝐬 𝟏𝟎. 𝐂𝐨𝐦𝐩𝐥𝐞𝐭𝐞 𝐟𝐢𝐧𝐚𝐥 𝐩𝐫𝐨𝐩𝐨𝐬𝐚𝐥𝐬 𝐰𝐢𝐭𝐡 𝐫𝐞𝐚𝐥𝐢𝐬𝐭𝐢𝐜 𝟑𝐃 𝐫𝐞𝐧𝐝𝐞𝐫𝐢𝐧𝐠

Solidworks 2023 Summit | 3DExperience 2023
Click here to know more
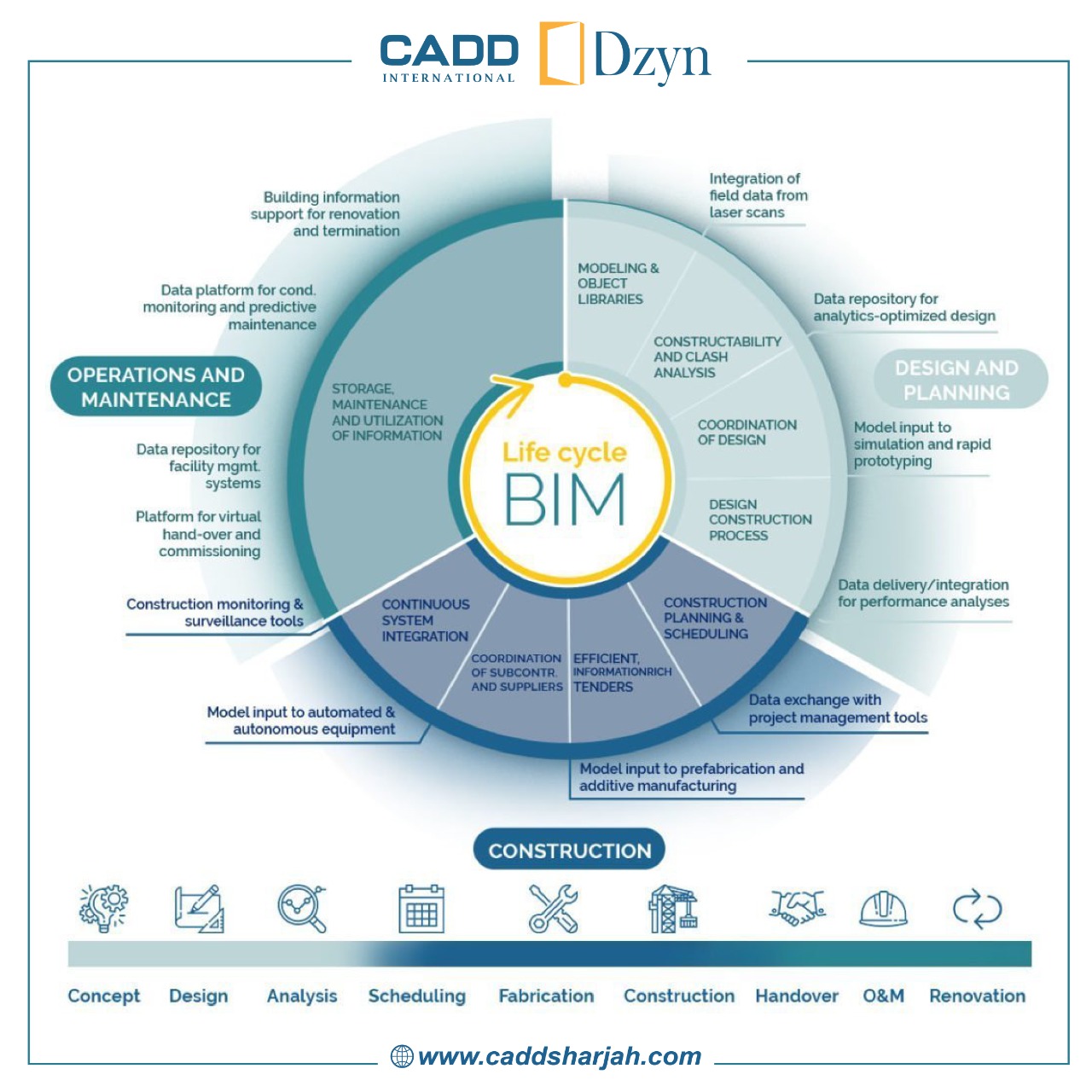
BIM Life Cycle
• 𝗗𝗲𝘀𝗶𝗴𝗻 𝗮𝗻𝗱 𝗣𝗹𝗮𝗻𝗻𝗶𝗻𝗴
• 𝗖𝗼𝗻𝘀𝘁𝗿𝘂𝗰𝘁𝗶𝗼𝗻
• 𝗢𝗽𝗲𝗿𝗮𝘁𝗶𝗼𝗻𝘀 𝗮𝗻𝗱 𝗠𝗮𝗶𝗻𝘁𝗲𝗻𝗮𝗻𝗰𝗲
C̳o̳n̳c̳e̳p̳t̳ ̳D̳e̳s̳i̳g̳n̳ ̳A̳n̳a̳l̳y̳s̳i̳s̳ ̳S̳c̳h̳e̳d̳u̳l̳i̳n̳g̳ ̳F̳a̳b̳r̳i̳c̳a̳t̳i̳o̳n̳ ̳C̳o̳n̳s̳t̳r̳u̳c̳t̳i̳o̳n̳ ̳H̳a̳n̳d̳o̳v̳e̳r̳ ̳O̳&̳M̳ ̳R̳e̳n̳o̳v̳a̳t̳i̳o̳n̳
Learn from the masters of BIM in UAE
www.caddsharjah.com
#uae #bim #learn #course #training #Sharjah #Project #autodesk #certification
BIM – Revit Modeller Contact us Now For :
BIM Modeling
As-Built drawings
Rebar Detailing & BBS
Steel Detailing
CAD Shop Drawings
Reduce your costs and risks, all while gaining the ability to make informed decisions about design, construction & operation through our BIM Services.
𝗔𝗿𝗰𝗵𝗶𝘁𝗲𝗰𝘁𝘂𝗿𝗲 | 𝗦𝘁𝗿𝘂𝗰𝘁𝘂𝗿𝗲 | 𝗠𝗘𝗣 | 𝗕𝗜𝗠 𝟯𝟲𝟬 / 𝗖𝗼𝗹𝗹𝗮𝗯𝗼𝗿𝗮𝘁𝗶𝘃𝗲 𝗣𝗿𝗼 | 𝗔𝘀-𝗕𝘂𝗶𝗹𝘁𝘀
𝗕𝗜𝗠 𝗠𝗼𝗱𝗲𝗹𝗹𝗶𝗻𝗴 𝗦𝗲𝗿𝘃𝗶𝗰𝗲𝘀 – 𝗕𝗜𝗠 𝗖𝗼𝗻𝘀𝘂𝗹𝘁𝗶𝗻𝗴 𝗦𝗲𝗿𝘃𝗶𝗰𝗲𝘀 – 𝗕𝗜𝗠 𝗣𝗿𝗼𝗷𝗲𝗰𝘁 𝗠𝗮𝗻𝗮𝗴𝗲𝗺𝗲𝗻𝘁 𝗦𝗲𝗿𝘃𝗶𝗰𝗲𝘀
Visit : www.caddsharjah.com | Call : +971561775009
Email : info@caddsharjah.com
#design #bim #construction #revit #BIMService #UAE #projectmanagement #consulting #bimmanager #bimmodeling
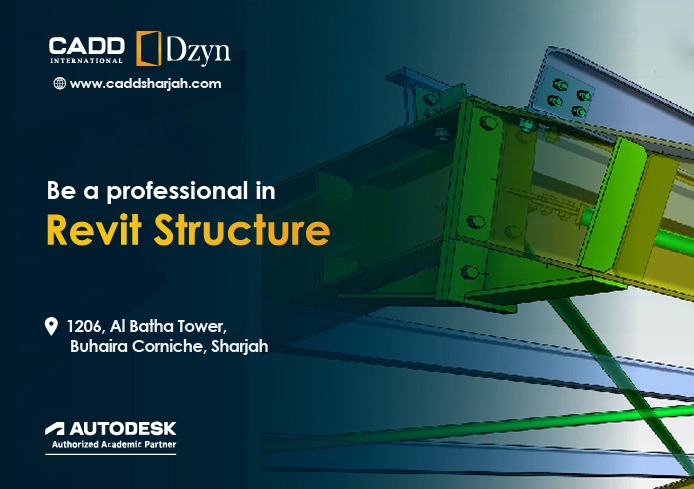
The Advantages of Revit for Structural Engineers
𝟭. 𝗖𝗼𝗹𝗹𝗮𝗯𝗼𝗿𝗮𝘁𝗶𝗼𝗻 𝗕𝗲𝘁𝘄𝗲𝗲𝗻 𝗗𝗶𝗳𝗳𝗲𝗿𝗲𝗻𝘁 𝗧𝗲𝗮𝗺𝘀
𝟮. 𝗟𝗼𝗰𝗮𝗹𝗶𝘇𝗲𝗱 𝗧𝗲𝗺𝗽𝗹𝗮𝘁𝗲𝘀 𝗮𝗻𝗱 𝗟𝗶𝗯𝗿𝗮𝗿𝗶𝗲𝘀
𝟯. 𝗦𝗺𝗮𝗿𝘁 𝗠𝗼𝗱𝗲𝗹𝘀 𝘄𝗶𝘁𝗵 𝗣𝗮𝗿𝗮𝗺𝗲𝘁𝗿𝗶𝗰 𝗖𝗮𝗽𝗮𝗯𝗶𝗹𝗶𝘁𝗶𝗲𝘀
𝟰. 𝗗𝗲𝘁𝗮𝗶𝗹𝗲𝗱 𝟯𝗗 𝗠𝗼𝗱𝗲𝗹𝘀 𝘄𝗶𝘁𝗵 𝗕𝗶𝗱𝗶𝗿𝗲𝗰𝘁𝗶𝗼𝗻𝗮𝗹 𝗩𝗶𝗲𝘄𝘀
𝟱. 𝗥𝗲𝗶𝗻𝗳𝗼𝗿𝗰𝗲𝗺𝗲𝗻𝘁 𝗠𝗼𝗱𝗲𝗹𝗶𝗻𝗴
Enquire Now:
www.caddsharjah.com | training@caddsharjah.com
Mob : +971561775009
#revit #revitstruvture #structuralengineering #caddinternational #structural #training #autodesk #buildings


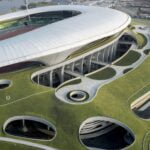
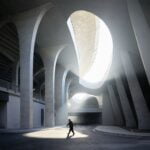
This sweeping new stadium in China has been built with an earth-shattering – or rather, earth-sheltering – concept. The recently completed venue in Quzhou was designed by MAD architects and partly set into the ground in an attempt to minimise its impact on the landscape.
According to the architects, the 30,000 seat stadium will be the “largest earth-sheltered project in the world”.
The new venue is the first to be completed in the emerging Quzhou Sports Park which will soon include a gym, science and technology museum and hotels.
Images courtesy of MAD Architects.
#construction #architecture #engineering #stadium #china #BIM #opportunity #project #sports #scienceandtechnology #architects #hotels

Happy Diwali
May the merriment of this wonderful festival of Diwali fill your life with infinite joy. Happy Diwali to you and the ones who matter to you!
www.caddsharjah.com | BIM Authorised Training Partner in UAE
#Celebrate #Diwali #With #CADD #Sharjah #DiwaliOffer #training #bim #revit #CAD #MEP #3dsMax

Significant Benefits of Primavera P6 in Project Management
𝟏. 𝐔𝐬𝐞𝐫-𝐅𝐫𝐢𝐞𝐧𝐝𝐥𝐲
As a project manager, you are supposed to overlook the execution of projects right from the start to the finish. Primavera P6 allows you to carry out every phase of this process efficiently. Be it planning or scheduling P6 can assist you with ease. Even in your junior project manager role, it becomes less complicated to handle complex projects and report analysis. Once you get your base strong, navigation through Primavera’s menus and options become easier with use.
𝟐. 𝐄𝐚𝐬𝐲 𝐭𝐨 𝐂𝐨𝐥𝐥𝐚𝐛𝐨𝐫𝐚𝐭𝐞
Project management requires a collective effort. In addition to planning and execution, it also needs to be coordinated by hundreds of people. Responsibilities are shared down to different sections of employees.
Primavera P6 offers access to different areas of the project to C-level staff too.
Your job as a project manager is to communicate effectively with the project team members and stakeholders. With P6 this is made possible wherever the workers are.
P6 gives workers the option to set up their personalized schedule, create requests, and submit their work despite their location.
Primavera also allows you to rectify errors, prevent risks by bringing together the whole team, and get back on track.
𝟑. 𝐁𝐮𝐝𝐠𝐞𝐭 𝐌𝐚𝐧𝐚𝐠𝐞𝐦𝐞𝐧𝐭
While preparing a schedule project managers are to set a budget for the whole project under work. They are also advised to stick to it as much as possible. Primavera P6 software helps you moderate the funds by tracking every expenditure. This makes sure that the projects do not end up costing more than expected.
𝟒. 𝐁𝐫𝐞𝐚𝐤𝐢𝐧𝐠 𝐝𝐨𝐰𝐧 𝐂𝐨𝐦𝐩𝐥𝐞𝐱 𝐏𝐫𝐨𝐣𝐞𝐜𝐭𝐬
A blueprint of a project will tell you how exhaustive the whole project will turn out to be. In that case, complex projects can be broken down into small ones with Primavera P6. As a result, you have more achievable tasks at hand. This helps you stay focussed on a single task and ensure completion on time.
𝟓. 𝐄𝐚𝐬𝐲 𝐅𝐨𝐫𝐞𝐜𝐚𝐬𝐭𝐢𝐧𝐠
Although you might have an outline of your project proposal, there are certain resources and requirements that may add up as you proceed. You can create your estimates using Primavera P6 accurately even when you are midway with your project execution.
𝐄𝐧𝐪𝐮𝐢𝐫𝐞 𝐍𝐨𝐰:



#job #training #people #projectmanagement #course #primavera #P6 #oracle #Projects #ConstrcutionManagement #BIM #assistantmanager #scheduling #4D #5D #professional #traininginsharjah #UAECourse #planning
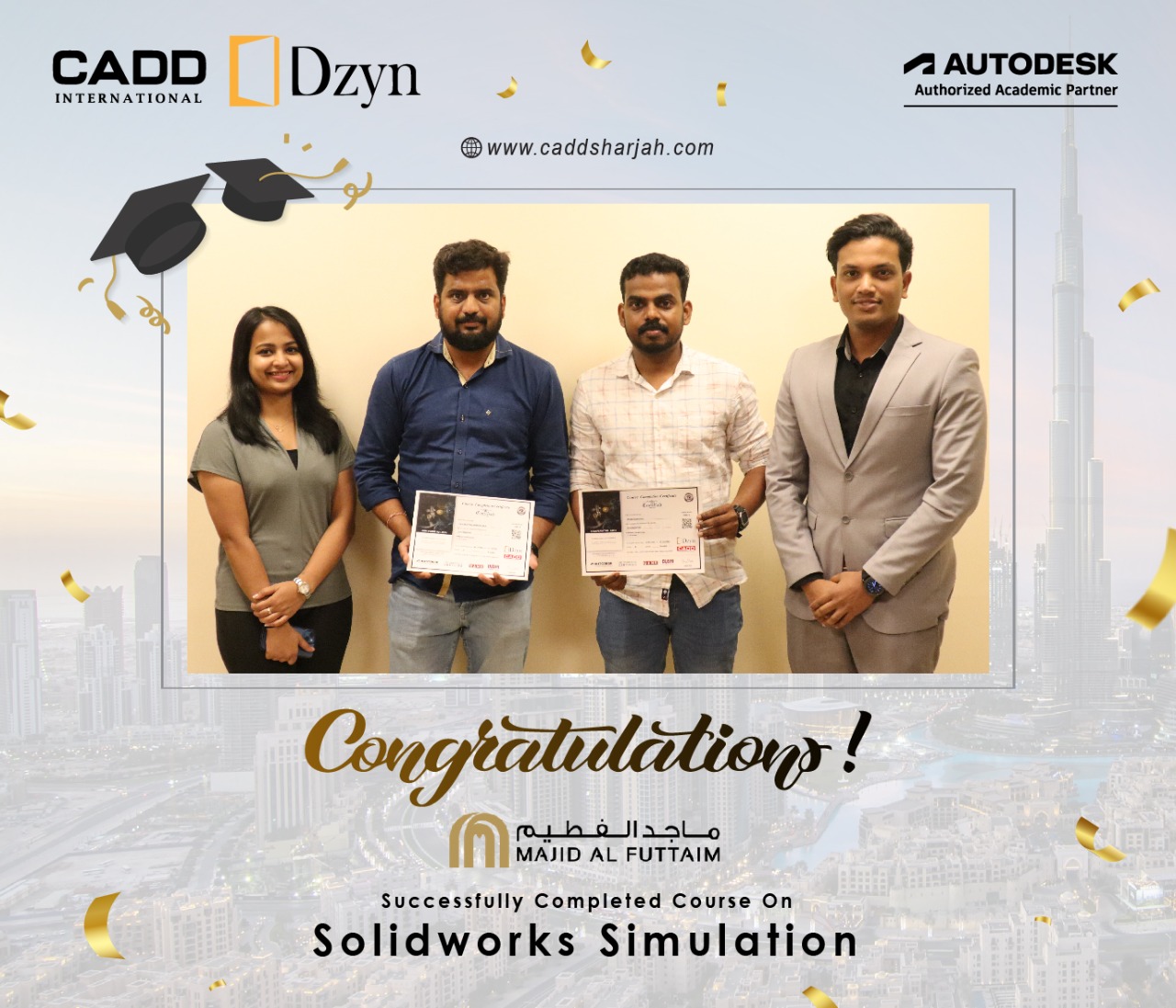
Majid Al Futtaim Solidworks Simulation Training
Congratulations Team Sharjah
Especially Mr ROHIT THILAKAN who took the challenging Solidworks Simulation sessions for Majid Al Futtaim Group. Sincere gratitude towards Ms Swathy Santhosh for her active support and coordination
www.caddsharjah.com | training@caddsharjah.com
#team #training #solidworks #simulation #training #sharjah #certification #Course #mechanical #products

Inspired Story
By Rahul Sasi
"Last day, when my friend booked an Uber for me, this lady came to pick me up. After the ride started, I noticed a kid sleeping in the front seat. I could not resist asking :
Mam, is that your daughter?
(Yes, sir, my daughter and she is on vacation now; hence I am working and babysitting together )
I was inquisitive, hence wanted to know more.
Her name is Nandini, and she drives for Uber in Bangalore. She wanted to be an entrepreneur, and she started a food truck a few years back with all her savings. But then covid hit, and she lost all the money invested. Post that, she started driving for Uber. She works 12 hours a day and tells me she doesn’t mind working more if she has to. She wanted to save money and rebuild everything she had lost.
When the trip ended, I asked if I could take a pic with her and post her story online. She asked me why!
I said: “Mam, you have a very inspiring story; while many people get disheartened after a failure, you are a fighter and continue the fight till you win. I want to share your story with others. That is the least I could do.”
She smiled and agreed to this pic.
Update - Uber country head Prabhjeet Singh has reached out to me and has offered support and appreciation to her. Also I will soon convey all your wishes and offers to Nandini.
Update 2- Spoke to Nandini. She was already aware about the social media reaction and was very happy. I told her how thousands were offering her support and has shared this post link along with the some of the DMs with her"
#india #socialmedia #nandini #Uber #Story # #entrepreneur #women #womenempowerment #food #money #share #people
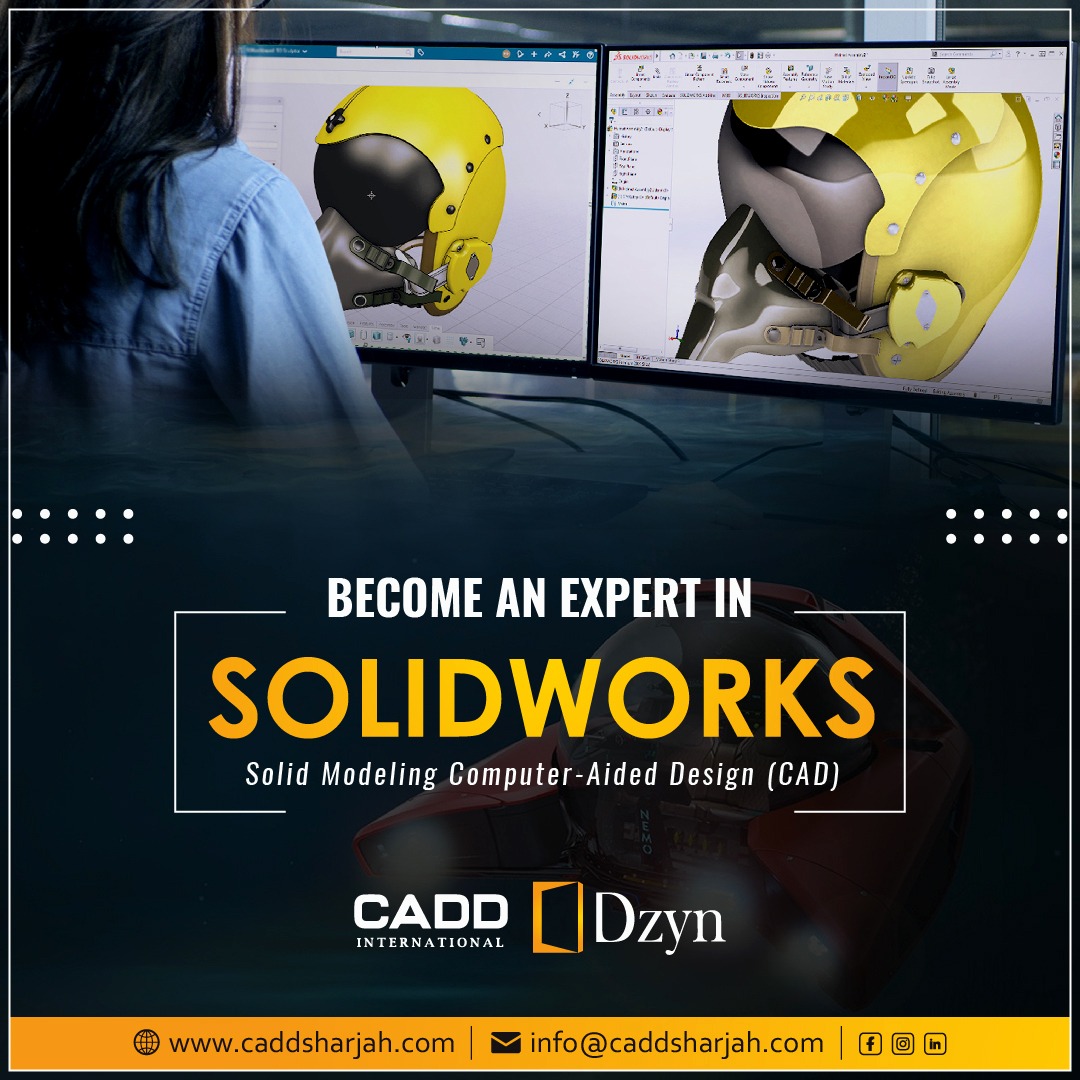
𝐀𝐝𝐯𝐚𝐧𝐭𝐚𝐠𝐞𝐬 𝐨𝐟 𝟑𝐃 𝐂𝐀𝐃 𝐦𝐨𝐝𝐞𝐥𝐢𝐧𝐠 𝐰𝐢𝐭𝐡 𝐒𝐎𝐋𝐈𝐃𝐖𝐎𝐑𝐊𝐒 𝐒𝐨𝐟𝐭𝐰𝐚𝐫𝐞
𝟭. 𝗜𝗻𝗰𝗿𝗲𝗮𝘀𝗲 𝗣𝗿𝗼𝗱𝘂𝗰𝘁𝗶𝘃𝗶𝘁𝘆
SOLIDWORKS 3D modeling allows you to simulate the design aspect in 3D right away and make any necessary adjustments right away. This increases the designer’s efficiency because he won’t have to rethink the concept later. SOLIDWORKS drawings also help to detect inconsistencies and allows the designer to make changes to models and sketches before they are finished. This cuts down on manufacturing time and enhances the process, making it more cost-effective and allowing companies to adhere to tight deadlines.
𝟮. 𝗗𝗲𝘀𝗶𝗴𝗻 𝗕𝗲𝘁𝘁𝗲𝗿
Traditional drafting methods entail manually recording various aspects of a mechanical component, which is a time-consuming process that requires high levels of accuracy. SOLIDWORKS 3D CAD models come preloaded with versatile documentation options, such as documenting product geometries and measurements, material specifications, bill of materials, and so on, it simplifies the entire process of documenting component designs.
𝟯. 𝗖𝗼𝘀𝘁-𝗘𝗳𝗳𝗶𝗰𝗶𝗲𝗻𝘁
Several standard built components are included in 3D CAD, saving the designer the time and effort of designing them from scratch. This helps you save both time and money. You can save money with SOLIDWORKS by shortening design cycles and speeding up time to market, as well as eliminating duplicative, repetitive activities and costs.
𝟰. 𝗘𝗻𝗵𝗮𝗻𝗰𝗲𝗱 𝗖𝗼𝗹𝗹𝗮𝗯𝗼𝗿𝗮𝘁𝗶𝗼𝗻
With SOLIDWORKS 3D CAD software every team member and stakeholder involved in the project has access to data seamlessly. All members involved in the project are on the same page since 3D models and 2D sketches are shared efficiently.
Communication is much clearer as a result, and teamwork is at its best. Using this unified forum, it is simple for project participants to collaborate as a team. Automated workflows ensure that the construction project is finished on schedule and budget.
𝟱. 𝗜𝗻𝗻𝗼𝘃𝗮𝘁𝗶𝘃𝗲
Manufacturers will achieve the product development agility, design versatility, and collaborative independence to motivate the creative products of the future by introducing an integrated 3D product development framework like SOLIDWORKS. SOLIDWORKS 3D design allows designers to help others envision their concepts, from 3D building engineering designs to prototype designs for new products, interactive demos, and more.
#design #mechanical #production #automotiveindustry #solidworks #manufacturing #education #training #software #course #mechanicalengineering #uae #sharjah

Corporate Training in Sharjah
We are happy to associate with KPS (Kinnarps Project Solutions) for their Revit Architecture + MEP Training in UAE .
For Training Requirement contact us : info@caddsharjah.com
Visit : www.caddsharjah.com
#training #architecture #project #uae #revit #mep #employeetraining #developmentprogram #projectassistant
Published On : 19-10-2022
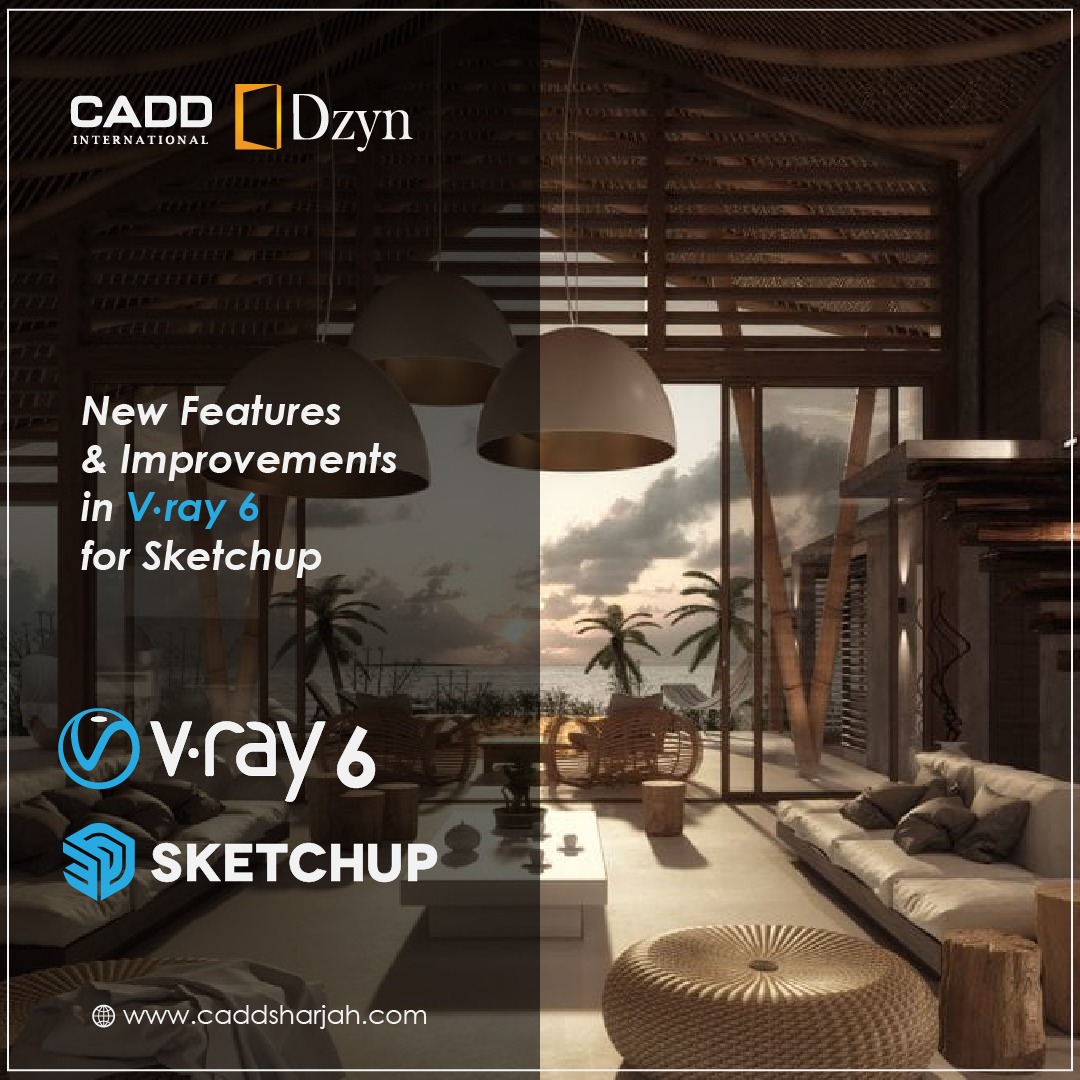
𝐍𝐞𝐰 F𝐞𝐚𝐭𝐮𝐫𝐞𝐬 & I𝐦𝐩𝐫𝐨𝐯𝐞𝐦𝐞𝐧𝐭𝐬 𝐢𝐧 𝐕𝐫𝐚𝐲 𝟔 𝐟𝐨𝐫 𝐒𝐤𝐞𝐭𝐜𝐡𝐮𝐩
-𝙋𝙖𝙪𝙨𝙚/𝙍𝙚𝙨𝙪𝙢𝙚 𝙍𝙚𝙣𝙙𝙚𝙧𝙨
At any time, you can pause your renders and resume them right where you left off.
-𝘼𝙨𝙨𝙚𝙩 𝙩𝙖𝙜𝙨
To help you keep your scenes organized, you can now group assets together using tags in the Asset Editor.
-𝙀𝙭𝙥𝙖𝙣𝙙𝙞𝙣𝙜 𝘾𝙤𝙨𝙢𝙤𝙨
The V-Ray material library has been added to Chaos Cosmos, so you can find all the ready-made content you need in one place.
-𝘼𝘾𝙀𝙎𝙘𝙜 𝘾𝙤𝙡𝙤𝙧 𝙈𝙖𝙣𝙖𝙜𝙚𝙢𝙚𝙣𝙩
From the Academy of Motion Picture Arts and Sciences, V-Ray now supports the Academy Color Encoding System for accurate color workflows.
-𝙄𝙣𝙩𝙚𝙧𝙖𝙘𝙩𝙞𝙫𝙚 𝙇𝙞𝙜𝙝𝙩 𝘾𝙖𝙘𝙝𝙚
V-Ray’s proprietary Light Cache global illumination is now available for interactive rendering.
-𝙁𝙖𝙨𝙩𝙚𝙧 𝘼𝙣𝙞𝙢𝙖𝙩𝙞𝙤𝙣 𝙀𝙭𝙥𝙤𝙧𝙩
Exporting SketchUp animations for rendering is now up to 10 times faster than before.
-𝘾𝙤𝙢𝙥𝙤𝙨𝙞𝙩𝙞𝙤𝙣 𝙂𝙪𝙞𝙙𝙚𝙨
Use popular proportion guides in the VFB, like Rule of Thirds and Golden Ratio, or create your own
Learn V-Ray 6 from CADD International Sharjah for the best output quality in the industry
visit and book : https://caddsharjah.com/v-ray-training
#quality #content #vray #sketchup #Interior #render #lighting #3d #models #creation #learn #study #CADD International Courses & Training in SHARJAH
Etihad Rail, the developer and operator of the UAE National Rail Network, has announced the successful completion of the connection between the railway freight terminal at the Industrial City of Abu Dhabi (ICAD), which is the largest inland freight railway terminal in the country, and the UAE National Rail Network. The Company completed tracklaying works and conducting successful tests on the new line, which extends from the borders of Saudi Arabia to the port of Fujairah, on the eastern coast, passing through key manufacturing hubs and urban centres.

𝐒𝐢𝐠𝐧𝐢𝐟𝐢𝐜𝐚𝐧𝐭 𝐑𝐞𝐚𝐬𝐨𝐧𝐬 𝐭𝐨 𝐚𝐝𝐨𝐩𝐭 𝐫𝐞𝐯𝐢𝐭 𝐟𝐨𝐫 𝐌𝐄𝐏
𝟭. 𝗖𝗼𝗺𝗽𝗿𝗲𝗵𝗲𝗻𝘀𝗶𝘃𝗲 𝗕𝘂𝗶𝗹𝗱𝗶𝗻𝗴 𝗜𝗻𝗳𝗼𝗿𝗺𝗮𝘁𝗶𝗼𝗻 𝗠𝗼𝗱𝗲𝗹 𝗱𝗲𝘃𝗲𝗹𝗼𝗽𝗺𝗲𝗻𝘁
Revit BIM allows MEP engineers to draft the most complex designs for MEP accurately through its platform in a short time. The parametric modeling in Revit allows the detailed model created from a set of commands. The data-rich digital representation of the structure facilitates engineers with precise information such as measurements, cost estimates & quantity of materials and arrangement of various MEP components.
𝟮. 𝗨𝘀𝗲𝗿-𝗳𝗿𝗶𝗲𝗻𝗱𝗹𝘆 𝗶𝗻𝘁𝗲𝗿𝗳𝗮𝗰𝗲
Revit is an easy-to-understand platform. It has a user-friendly interface, allowing the user to get a thorough idea of its features easily. However, technical knowledge regarding the software and mechanical, electrical & plumbing systems is necessary for developing a Building Information Model is its prerequisite.
𝟯. 𝗔𝗹𝗹𝗼𝘄𝘀 𝘂𝘀𝗲𝗿𝘀 𝘁𝗼 𝘄𝗼𝗿𝗸 𝗖𝗼𝗹𝗹𝗮𝗯𝗼𝗿𝗮𝘁𝗶𝘃𝗲𝗹𝘆
Being a Common Data Environment, Autodesk Revit allows professionals from different disciplines to work and coordinate on a single coherent model. It facilitates a secured environment hence it also reduces the chances of data loss.
𝟰. 𝗔𝘂𝘁𝗼𝗺𝗮𝘁𝗶𝗼𝗻 𝗧𝗲𝗰𝗵𝗻𝗼𝗹𝗼𝗴𝘆
Automation makes the system more efficient. For example, if a change is made to a particular type of component, the change is reflected in the whole database. It saves a lot of time and effort and also increases working productivity.
𝟱. 𝗜𝗻𝘁𝗲𝗿𝗼𝗽𝗲𝗿𝗮𝗯𝗶𝗹𝗶𝘁𝘆
Revit MEP is a standard platform for Building Information Modeling (BIM). The model created in it can be exported, imported and even linked with some of the common BIM and CAD formats such as IFC, 3DM, SKP and more.
𝟲. 𝗖𝘂𝘀𝘁𝗼𝗺𝗶𝘇𝗲𝗱 𝗳𝗮𝗺𝗶𝗹𝘆 𝗰𝗿𝗲𝗮𝘁𝗶𝗼𝗻
Revit allows the creation of customized families. Families are basically the block-type components that can be placed directly into the model. It makes the modeling process easier. Customized MEP families enable a user to design the model according to their design criteria and requirements.
Enquire Now:



#building #design #work #revit #MEP #training #at #Sharjah #UAE #OnlineTraining #MEPCourse #hvacdesign #mechanicalengineer #bim #electrical #mechanical #software #engineers
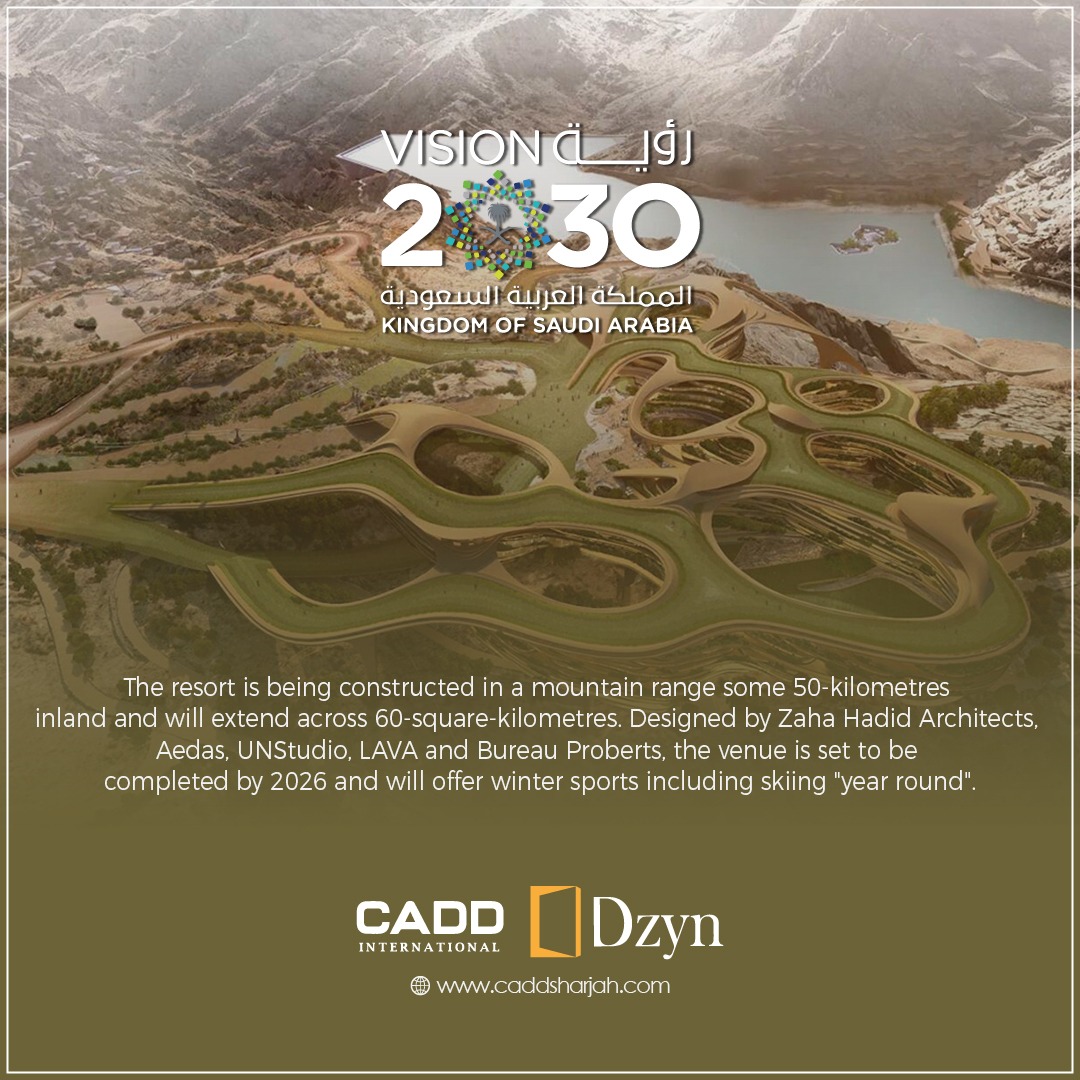
Vision 2030 Updates By KSA
Saudi Arabia has unveiled plans to hold the 2029 Asian Winter Games in the middle of its new desert development. The event will be staged at the country's Trojena resort, part of its wider Neom megacity that's also set to include The Line.
The resort is being constructed in a mountain range some 50-kilometres inland and will extend across 60-square-kilometres. Designed by Zaha Hadid Architects, Aedas, UNStudio, LAVA and Bureau Proberts, the venue is set to be completed by 2026 and will offer winter sports including skiing "year round".
#KSA #vision2030 #construction #architecture #engineering #design #sport #project #saudiarabia #sports #event
Published On : 13-10-2022
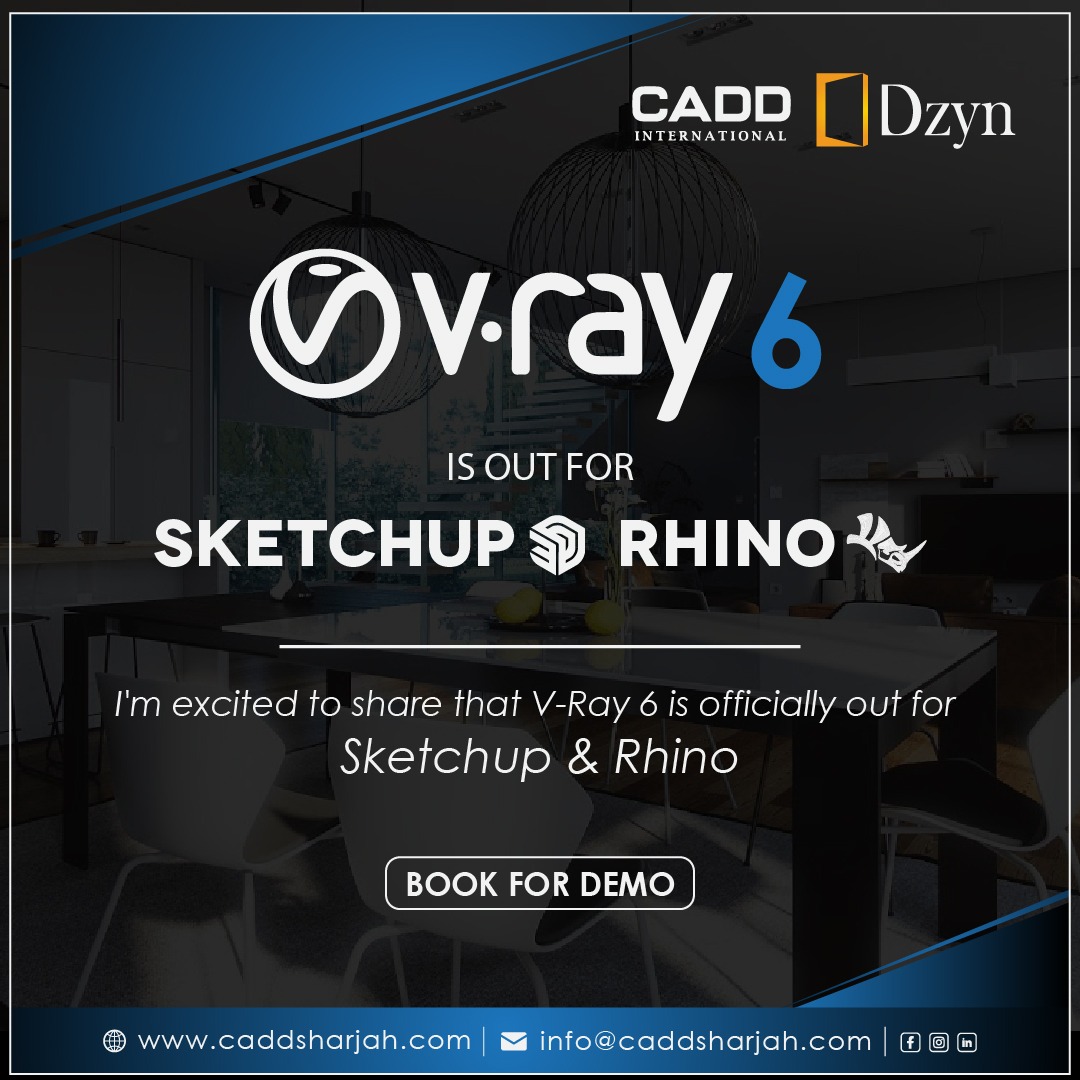
V-Ray 6 for Sketchup and Rhino is out Now
𝐕-𝐑𝐚𝐲 𝟔 for 𝗦𝗸𝗲𝘁𝗰𝗵𝘂𝗽 𝗣𝗿𝗼 and 𝗥𝗵𝗶𝗻𝗼𝗰𝗲𝗿𝗼𝘀 (𝗥𝗵𝗶𝗻𝗼) is out now , Book a demo session to know more . We are ready to deliver the ultimate Quality Training , ping us if you need any assistance


Govt Approved Design Training Institute in Sharjah
#vray #Interior #updates #Course #Training #Sharjah #OnlineClass #StudyOnline #Institute #CADD #Sketchup #Rhino
Published On : 11-10-2022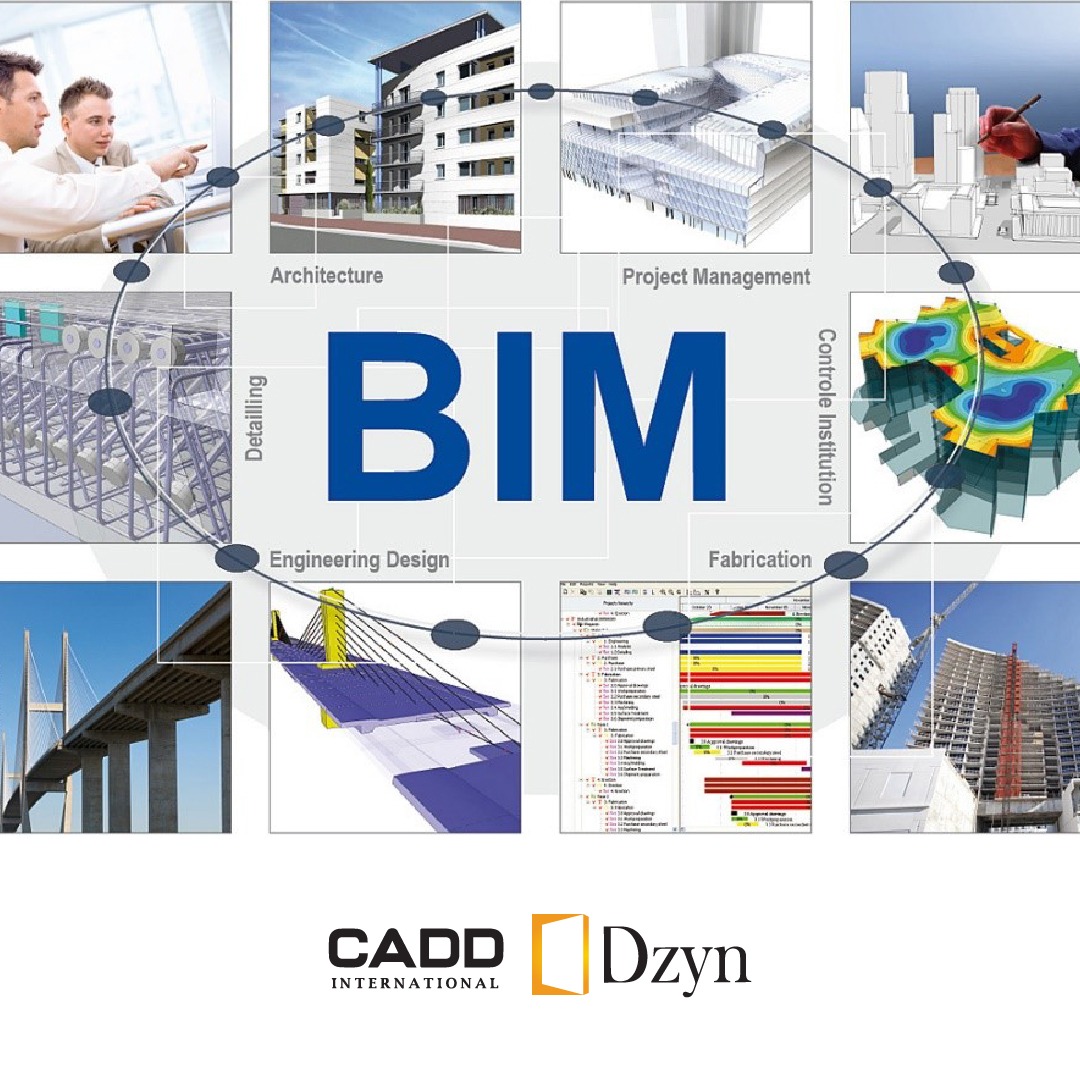
Key Benefits of 𝗕𝗜𝗠 (𝗕𝘂𝗶𝗹𝗱𝗶𝗻𝗴 𝗜𝗻𝗳𝗼𝗿𝗺𝗮𝘁𝗶𝗼𝗻 𝗠𝗼𝗱𝗲𝗹𝗶𝗻𝗴) in construction
1: 𝘾𝙤𝙨𝙩 𝙖𝙣𝙙 𝙍𝙚𝙨𝙤𝙪𝙧𝙘𝙚 𝙎𝙖𝙫𝙞𝙣𝙜𝙨
One significant benefit of BIM is that it provides reliable construction cost estimates long before the construction phase begins. Architects can use tools like BIM 360 Docs to estimate costs related to:
-Materials
-Material shipping
-Shipping prefabricated or modular pieces
-Labor, including payrolls based construction timelines
2: 𝙂𝙧𝙚𝙖𝙩𝙚𝙧 𝙀𝙛𝙛𝙞𝙘𝙞𝙚𝙣𝙘𝙮 𝙖𝙣𝙙 𝙎𝙝𝙤𝙧𝙩𝙚𝙧 𝙋𝙧𝙤𝙟𝙚𝙘𝙩 𝙇𝙞𝙛𝙚𝙘𝙮𝙘𝙡𝙚𝙨
With BIM, architects can design buildings faster and start construction earlier. Improved workflow and other efficiencies also speed up the project. For example, the architect may decide to have certain pieces prefabricated in bulk using robotics. This could save time during construction, as contractors simply have to secure the pieces in place when they arrive on-site.
3: 𝙄𝙢𝙥𝙧𝙤𝙫𝙚𝙙 𝘾𝙤𝙢𝙢𝙪𝙣𝙞𝙘𝙖𝙩𝙞𝙤𝙣𝙨
BIM improves communication among architects, clients, contractors, and other relevant parties involved in the project. That’s because BIM relies on a “single source of truth” system; this means that all of the relevant information—including models, estimates, and design notes—are shared and stored from one place. Everyone involved in the project can see the information and even offer suggestions of their own. It’s a true collaboration that eliminates information silos and helps architects find the best solutions based on data analytics.
Another benefit of BIM is its use on-site. Contractors have access to BIM software on-the-go, so they’re able to construct the building based on the most up-to-date plans and workflow.
Finally, BIM uses communication systems to make construction safer. BIM allows architects to predict potential construction hazards and prevent them by adjusting the design. Contractors can also lead their teams safely through every step in the workflow and document the process to meet safety regulations and pass on-site evaluations.
4: 𝙃𝙞𝙜𝙝𝙚𝙧 𝙌𝙪𝙖𝙡𝙞𝙩𝙮 𝙍𝙚𝙨𝙪𝙡𝙩𝙨
While the benefits of BIM are most evident in the design and construction process, clients may also notice an improvement in build quality. Using BIM makes calculations and models more detailed and accurate, and this results in a higher quality structure.
And, because the BIM process includes multiple visualization tools, the structure may also be more aesthetically pleasing. Architects can see what the building will look like in its final form and can even see how natural and artificial light will behave in the structure.
3D: Height, width, length, depth
4D: The time it takes to complete each design element
5D: How much it will cost to construct each element
6D: The structure’s environmental impact over time
7D: Estimated facility management costs throughout the structure’s lifecycle

No : 1 Training Institute in Sharjah and UAE
Published On : 29-09-2022
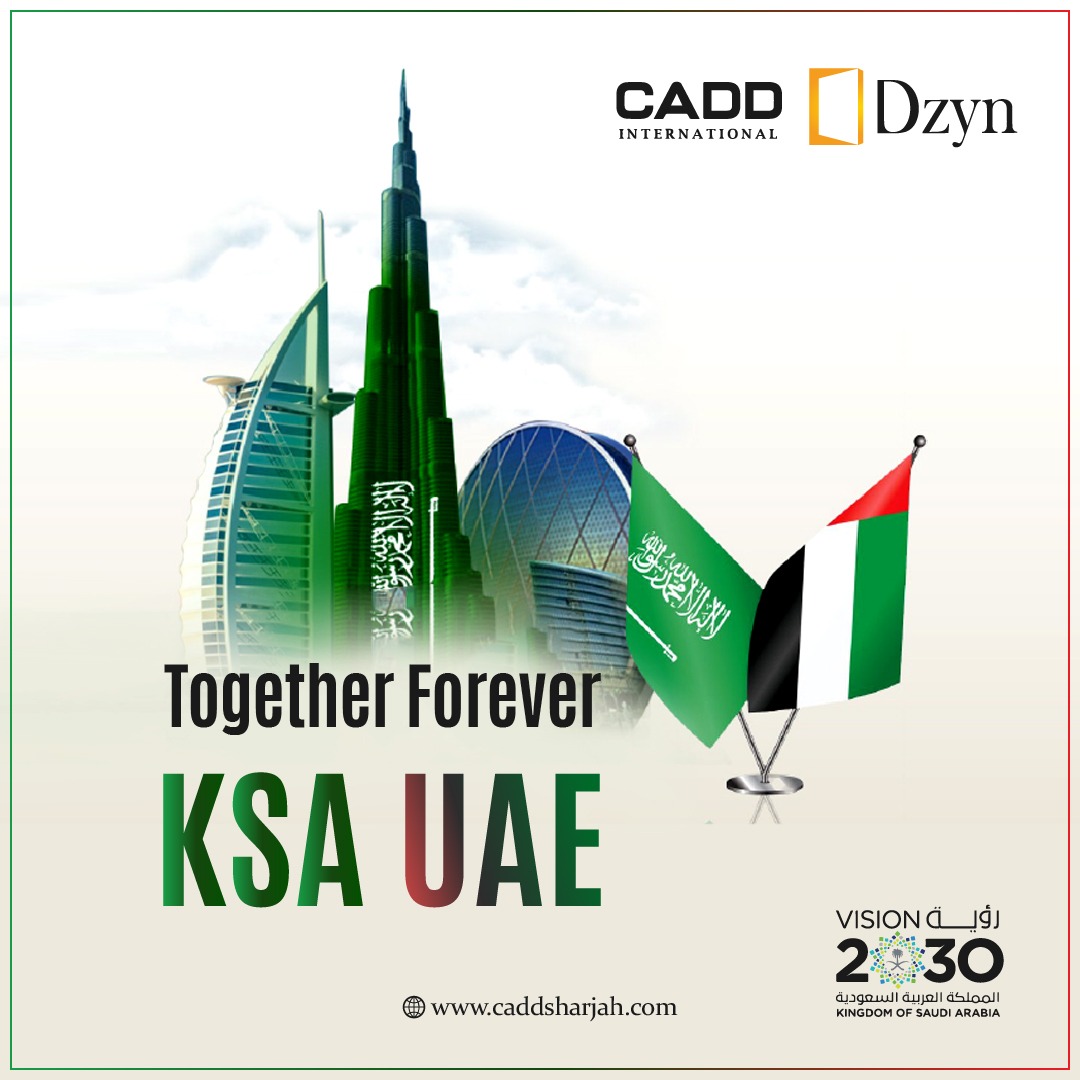
KSA Projects from UAE
Let's Think Together and Let's Do Together
UAE - KSA Projects
Opportunity to take KSA Projects from UAE , Expand your vision and see the world of Opportunities . We support V̷i̷s̷i̷o̷n̷ ̷2̷0̷3̷0̷ by Ҡìղցժօʍ ටƒ Ϛąմժì Ⱥɾąҍìą
www.caddsharjah.com
#uae #ksa #projects #opportunities #BIM #Revit #c3D #Autodesk #constrcution #opportunity
Published On : 26-09-2022

What is Actually a BIM Model ? Wanna Study BIM ?
𝐖𝐡𝐚𝐭 𝐢𝐬 𝐀𝐜𝐭𝐮𝐚𝐥𝐥𝐲 𝐚 𝐁𝐈𝐌 𝐌𝐨𝐝𝐞𝐥 ?


#bim #projectmanagement #services #3dmodel #engineers #learnBIM #BIMCourse #BestCourseinUAE #civilengineering #construction #MEP #building #HVAC #architecture #Revit #Navis #BIM360 #Primavera #consultants #contracting
Published On : 20-09-2022
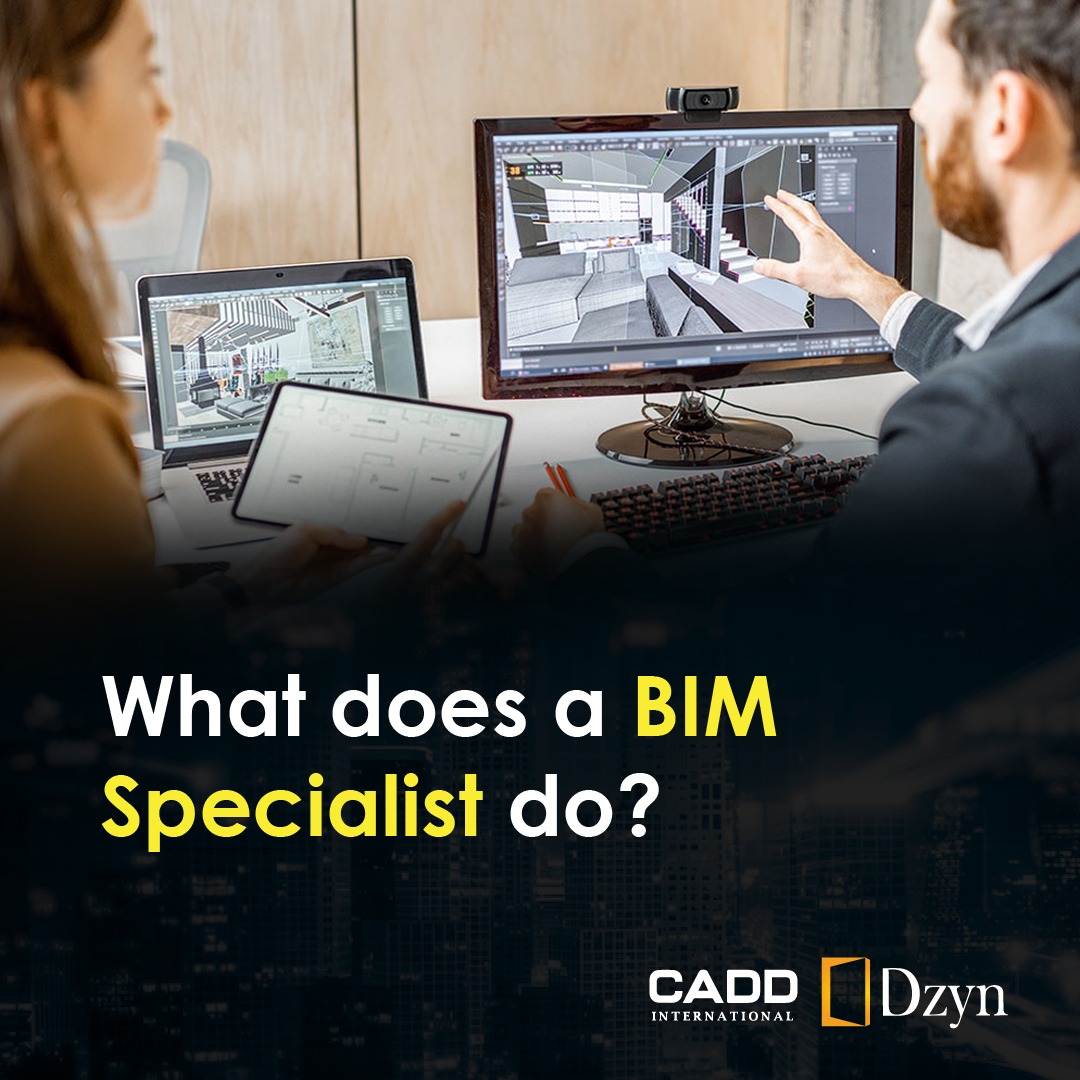
What Does a BIM Specialist Do ?
BIM has proved to be one of the best ways for architecture and civil graduates to accelerate their careers !Enquire Now :https://caddsharjah.com/bim-course-training-in-sharjah#caddinternational #cad #caddsharjah #bim #training #sharjah #course #architecture #careers #civil #graduates #thebest
Published On : 16-09-2022
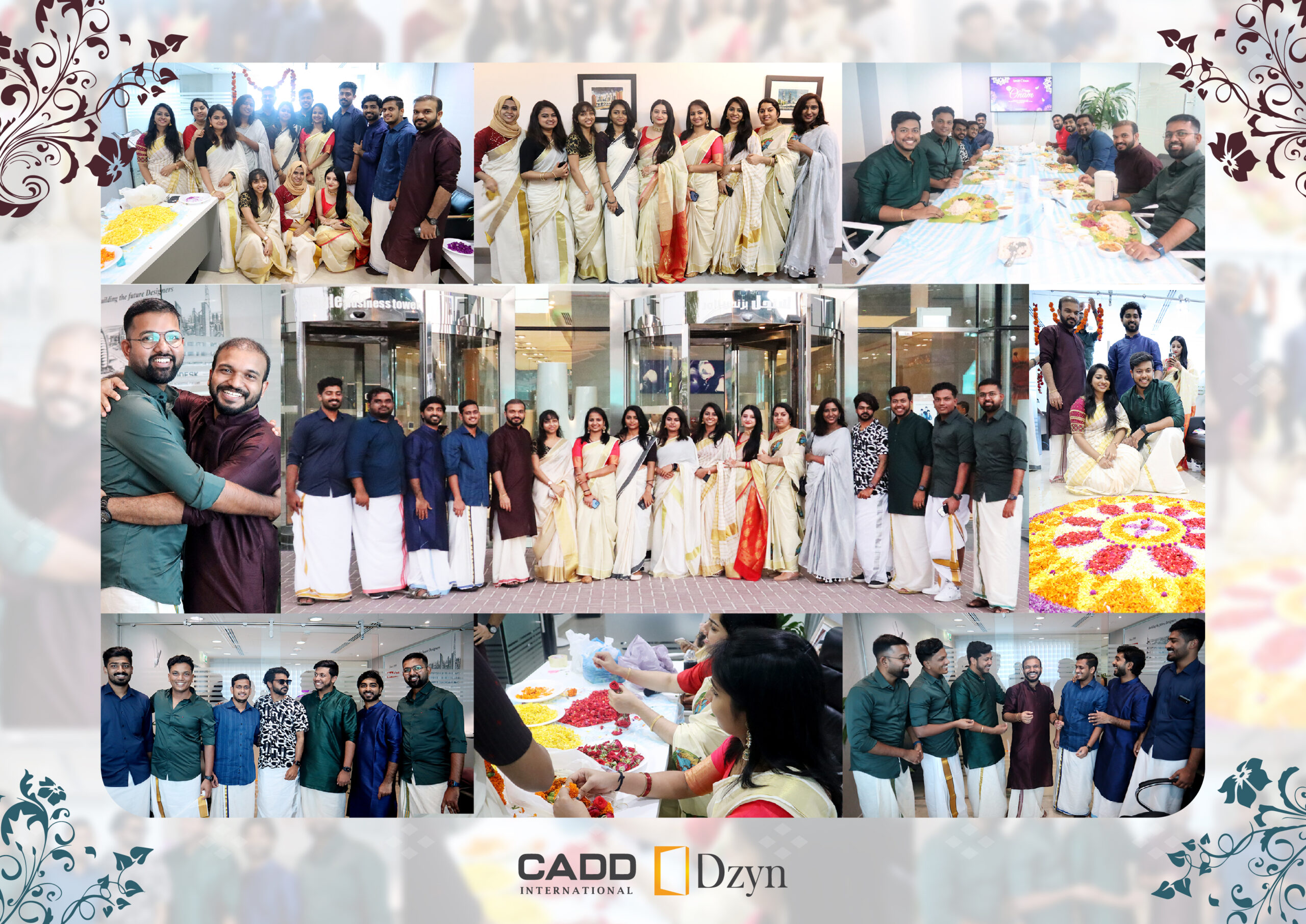
Onam Celebration CADD Team
Onam Celebration 2K22 at CADD International
#Onam #celebration #pookalam #uae #saree #mundu #onam2022 #sadhya
Published On : 10-09-2022
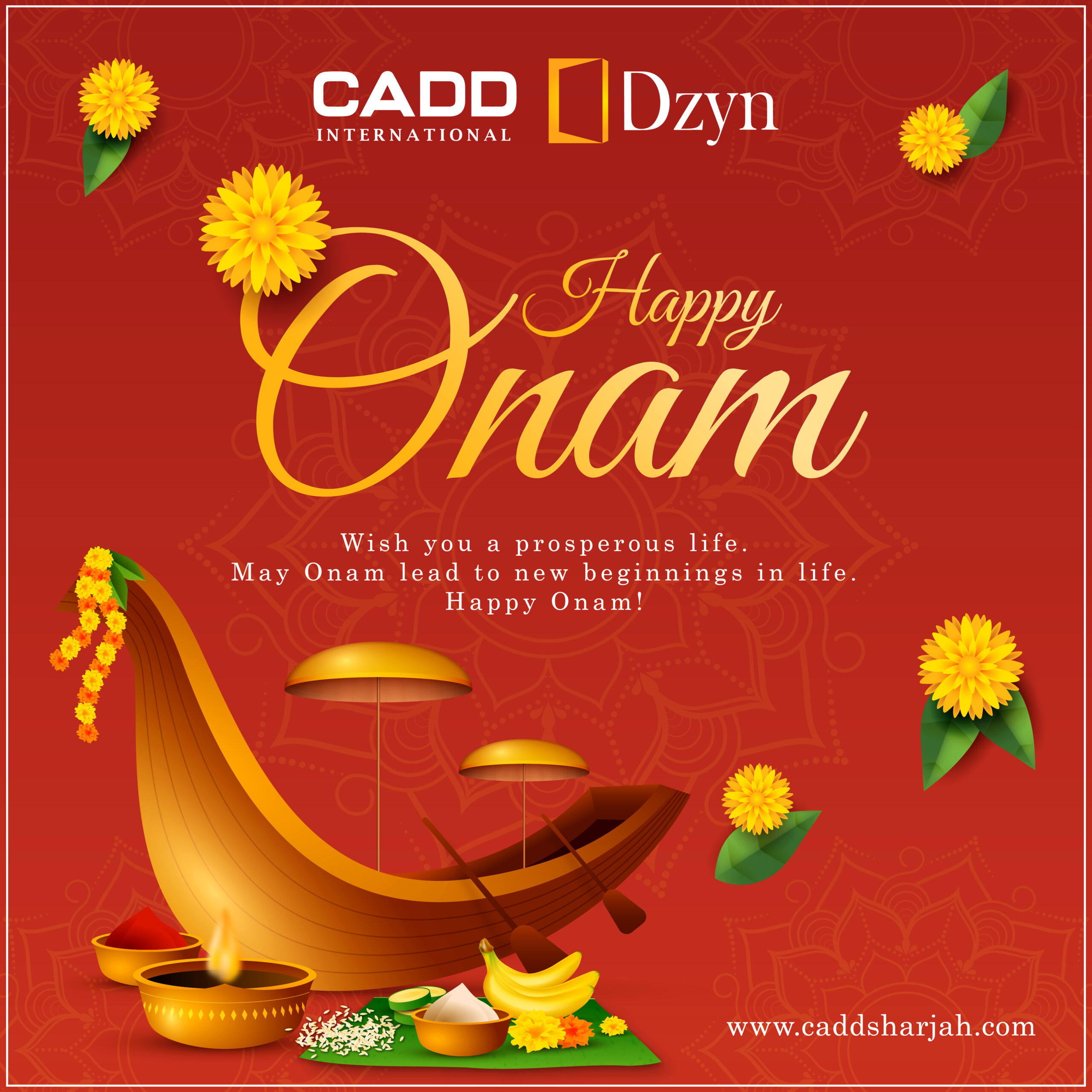
Happy Onam
𝓗𝓪𝓹𝓹𝔂 𝓞𝓷𝓪𝓶
Wish you a prosperous Life. May Onam lead to new beginnings in Life.
Team 𝘾𝘼𝘿𝘿 𝙄𝙣𝙩𝙚𝙧𝙣𝙖𝙩𝙞𝙤𝙣𝙖𝙡 & 𝘿𝙯𝙮𝙣
#CADD #onam2022 #Celebration #festival #pookkalam #wishes
Published On : 07-09-2022
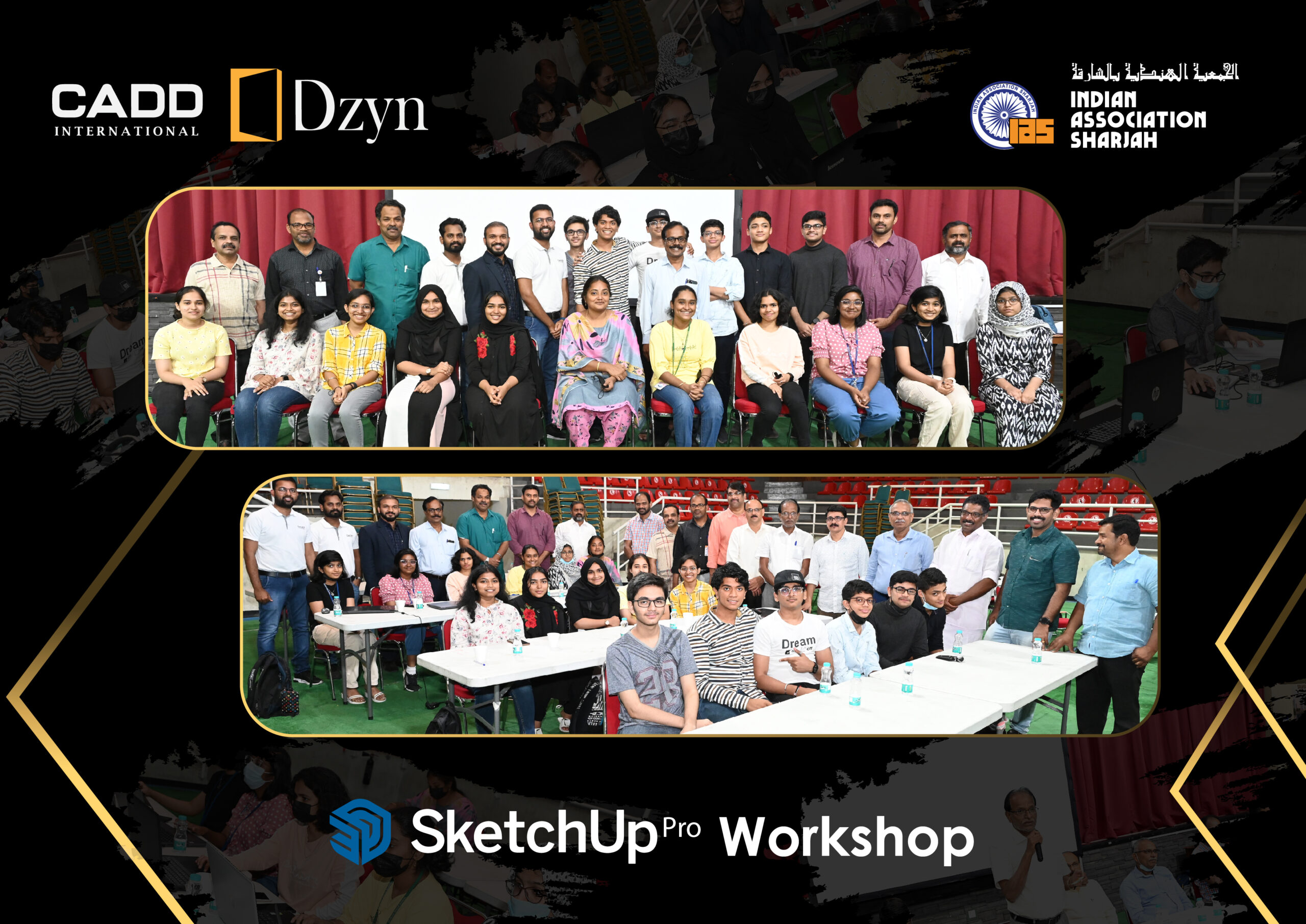
Sketchup Pro - Lumion Workshop
It's our privilege to conduct a workshop on 𝐒𝐤𝐞𝐭𝐜𝐡𝐮𝐩 𝐏𝐫𝐨 𝟐𝟎𝟐𝟐 at 𝐈𝐧𝐝𝐢𝐚𝐧 𝐀𝐬𝐬𝐨𝐜𝐢𝐚𝐭𝐢𝐨𝐧 𝐒𝐡𝐚𝐫𝐣𝐚𝐡 (IAS) for Indian School Students. It was practical session where students can interact with the instructor during the class . We would like to take this opportunity to convey our sincere gratitude towards IAS for inviting us to deliver our skill set to young and talented students over there and wishing them all the very best for their future endeavours.
#opportunity #future #like #school #students #workshop #IAS #Sharjah #sketchup #InteriorDesigning #modelling #graphicsdesign
Published On : 31-08-2022
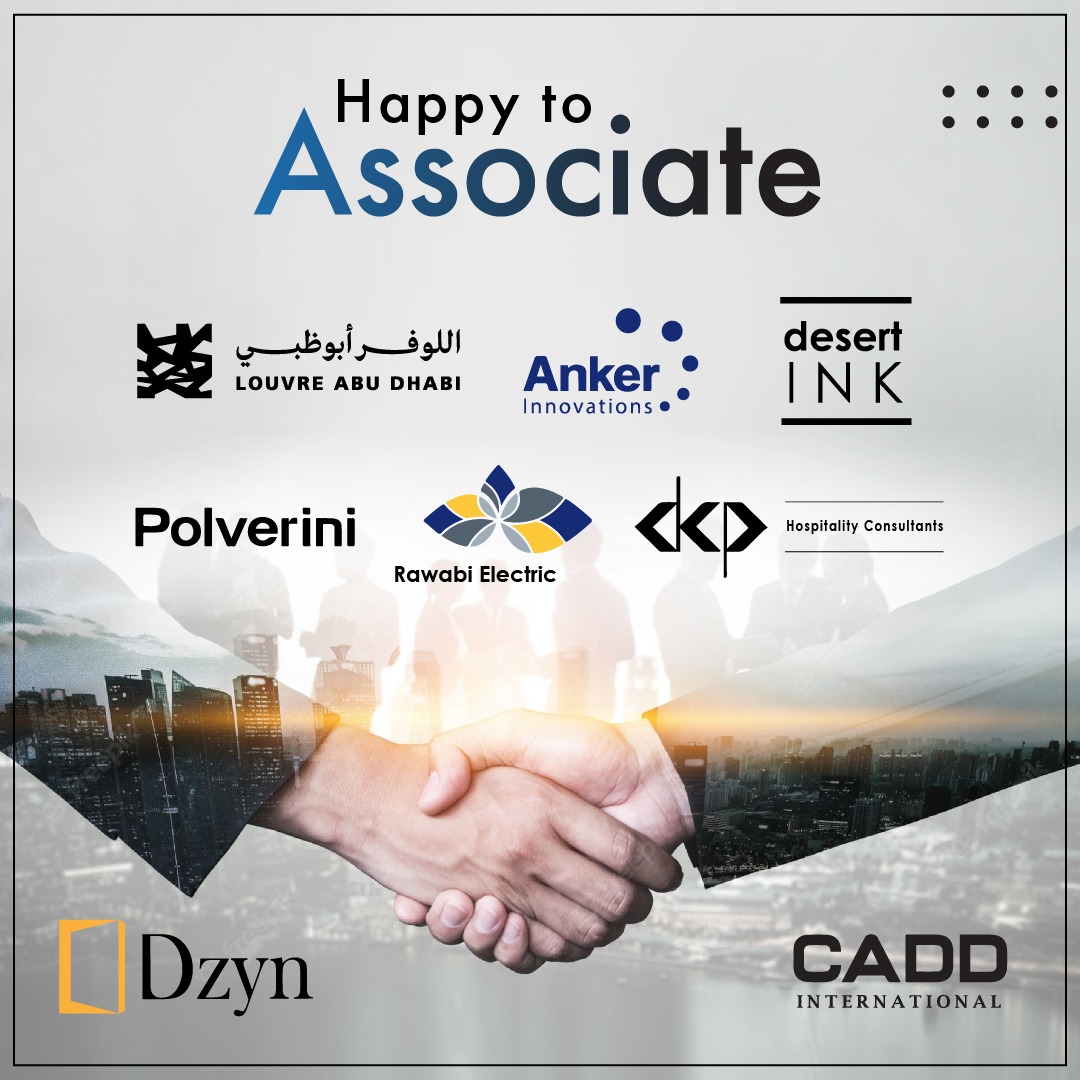
New Corporates Added
Proud to be add more customers in the bucket , Happy to Associate with Louvre Abu Dhabi , Anker Innovations LTD , desert INK , Polverini Middle East Furniture , Rawabi Electric , CKP Hospitality Consultants
If you would like to join our courses / training feel free to contact us training@caddinternational.ae / +971561775009
Branches : Dubai ( Business Bay & Burjuman ) Sharjah (Buhaira Corniche)
#business #training #dubai #consultants #furniture #abudhabi #middleeast #hospitality #course #BIM #CAD #MEP #Interior #certification
Published On : 30-08-2022
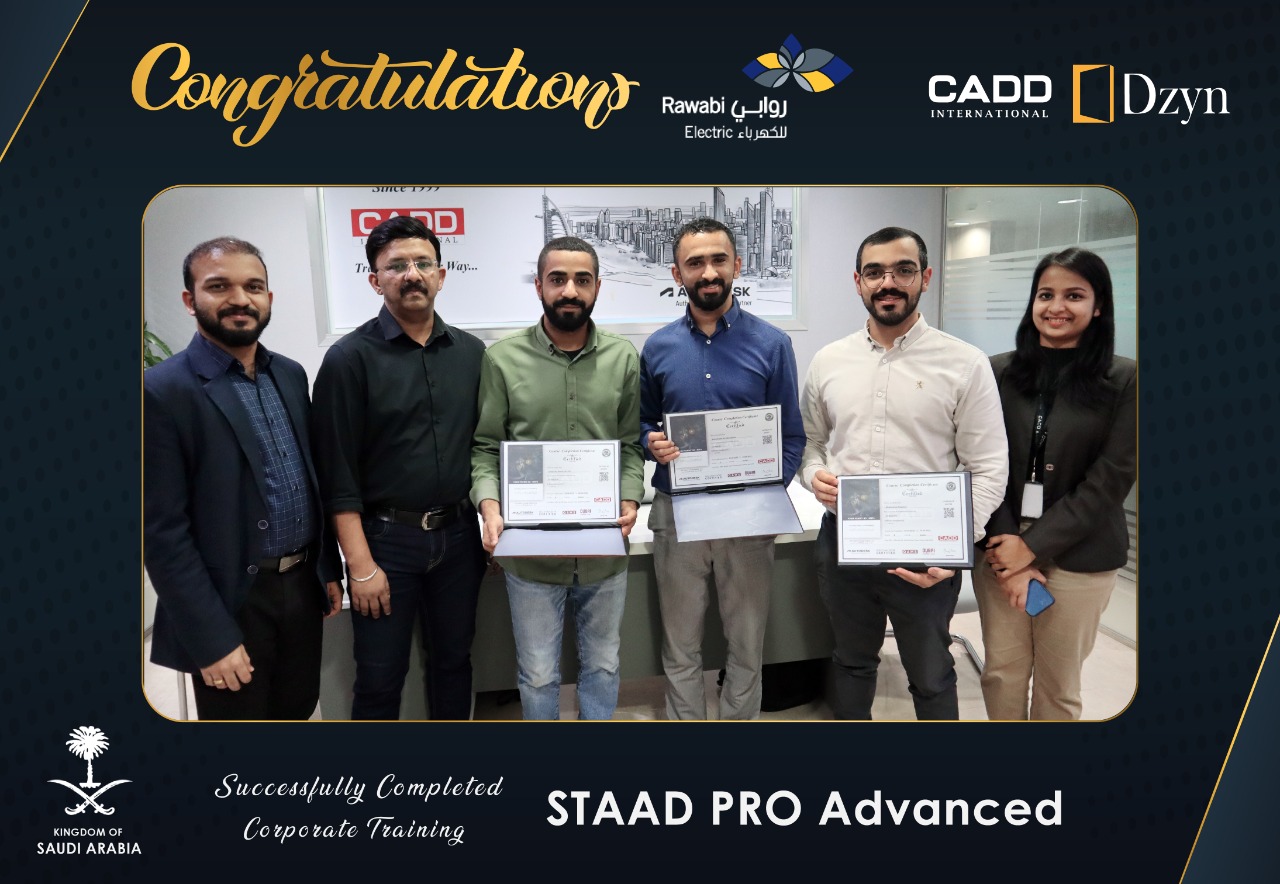
STAAD Pro Advanced Corporate Training for KSA Company
Another Happy And Proud Moment for us.We have completed the Training on Advanced Structural Analysis using The Software STAAD Pɾσ for 𝚁𝚊𝚠𝚊𝚋𝚒 𝙴𝚕𝚎𝚌𝚝𝚛𝚒𝚌 - 𝚂𝚊𝚞𝚍𝚒 𝙰𝚛𝚊𝚋𝚒𝚊#Rawabi #staadpro #training #cad #caddnternational #KSA #project
Published On : 26-08-2022
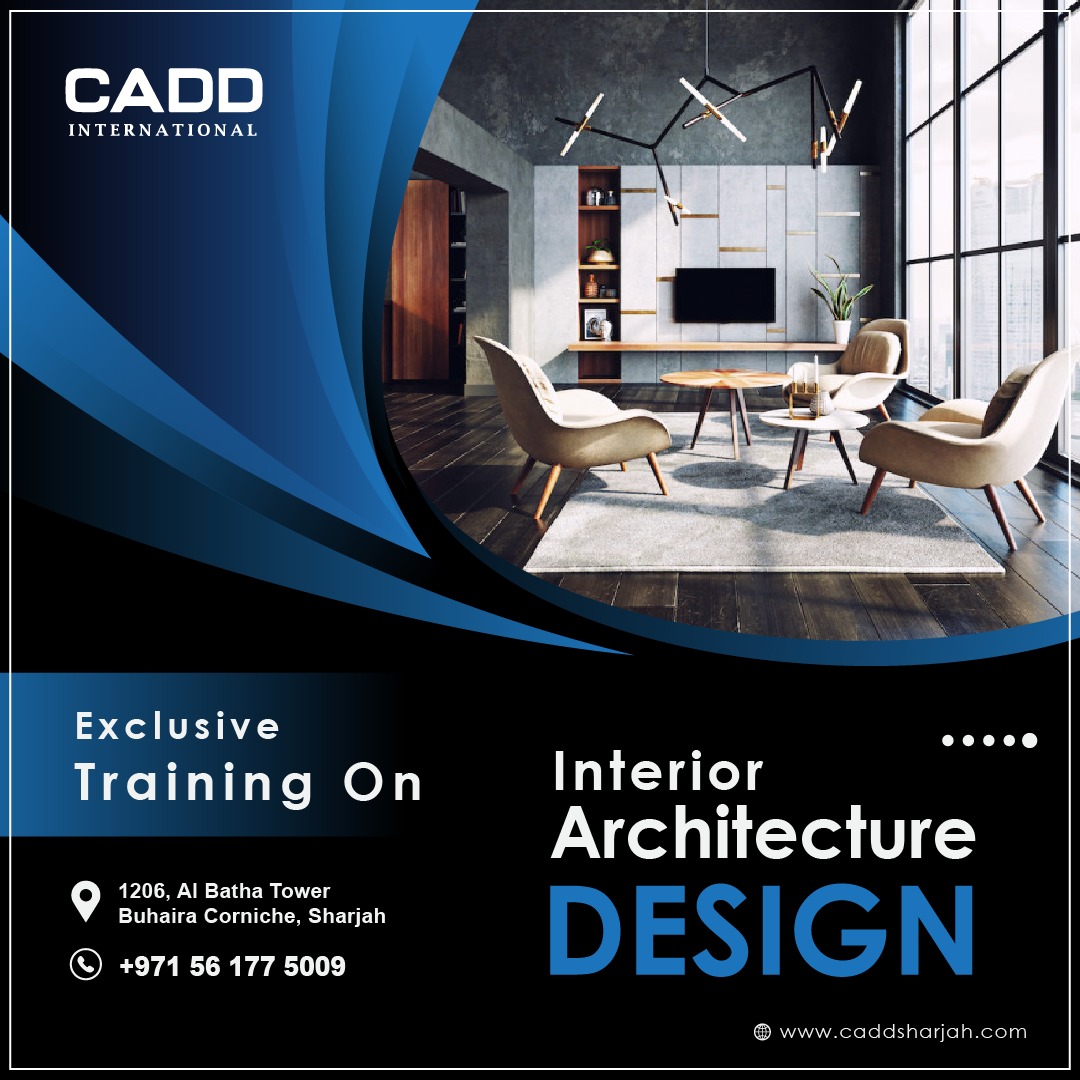
Interior Architecture Design Course in Sharjah
Exclusive Training for 𝐈𝐧𝐭𝐞𝐫𝐢𝐨𝐫 𝐀𝐫𝐜𝐡𝐢𝐭𝐞𝐜𝐭𝐮𝐫𝐞 𝐃𝐞𝐬𝐢𝐠𝐧. Customised Syllabus and Topics for freshers and experienced Professionals . Sessions led by Architects and Interior Professionals with help of Softwares like : 𝘼𝙪𝙩𝙤𝘾𝘼𝘿 2𝘿 , 3𝘿𝙎 𝙈𝙖𝙭 , 𝙎𝙠𝙚𝙩𝙘𝙝𝙪𝙥 𝙋𝙧𝙤 , 𝙇𝙪𝙢𝙞𝙤𝙣 𝙋𝙧𝙤 𝙖𝙣𝙙 𝙋𝙡𝙪𝙜𝙞𝙣 𝙎𝙪𝙥𝙥𝙤𝙧𝙩 𝙤𝙛 𝙑-𝙍𝙖𝙮 / 𝘾𝙤𝙧𝙤𝙣𝙖 𝙍𝙚𝙣𝙙𝙚𝙧
𝚃𝚘𝚙 𝚁𝚊𝚗𝚔𝚎𝚍 𝙰𝚞𝚝𝚘𝚍𝚎𝚜𝚔 𝙰𝚌𝚊𝚍𝚎𝚖𝚒𝚌 𝙿𝚊𝚛𝚝𝚗𝚎𝚛
𝔇𝔲𝔟𝔞𝔦 - 𝔖𝔥𝔞𝔯𝔧𝔞𝔥 - 𝔄𝔟𝔲 𝔇𝔥𝔞𝔟𝔦
Enroll and Enquire now for better futureSupport Mail : manager@caddinternational.ae
#design #training #software #future #corona #interior #freshers #architects #interiorarchitecture #Autodesk #3dsmax #rendering #course
Published On : 25-08-2022

New Corporate Training Tieups
Adding one more corporate training tie ups into our bucket . We are happy to associate with Emerald Hospitality Associates, Inc. an U.S based company for their Interior Designing training in UAE . Looking forward to associate with more companies for their value added employment program / Skill addition program .
Mainstream Training : BIM ( Basics / Intermediate / Advanced / Manger Level ) , Interior Designing , Automobile / Automotive Designing , MEP / HVAC Designing and Estimation , Infrastructure Development , Structural Modelling etc
We are the FIRST Choice of UAE
#training #hospitality #uae #automotive #employment #infrastructure #interior #bim #structural #course #CAD #Sharjah #Dubai #top #Institue #Corporate #hvac #Autocad
Published On : 23-08-2022
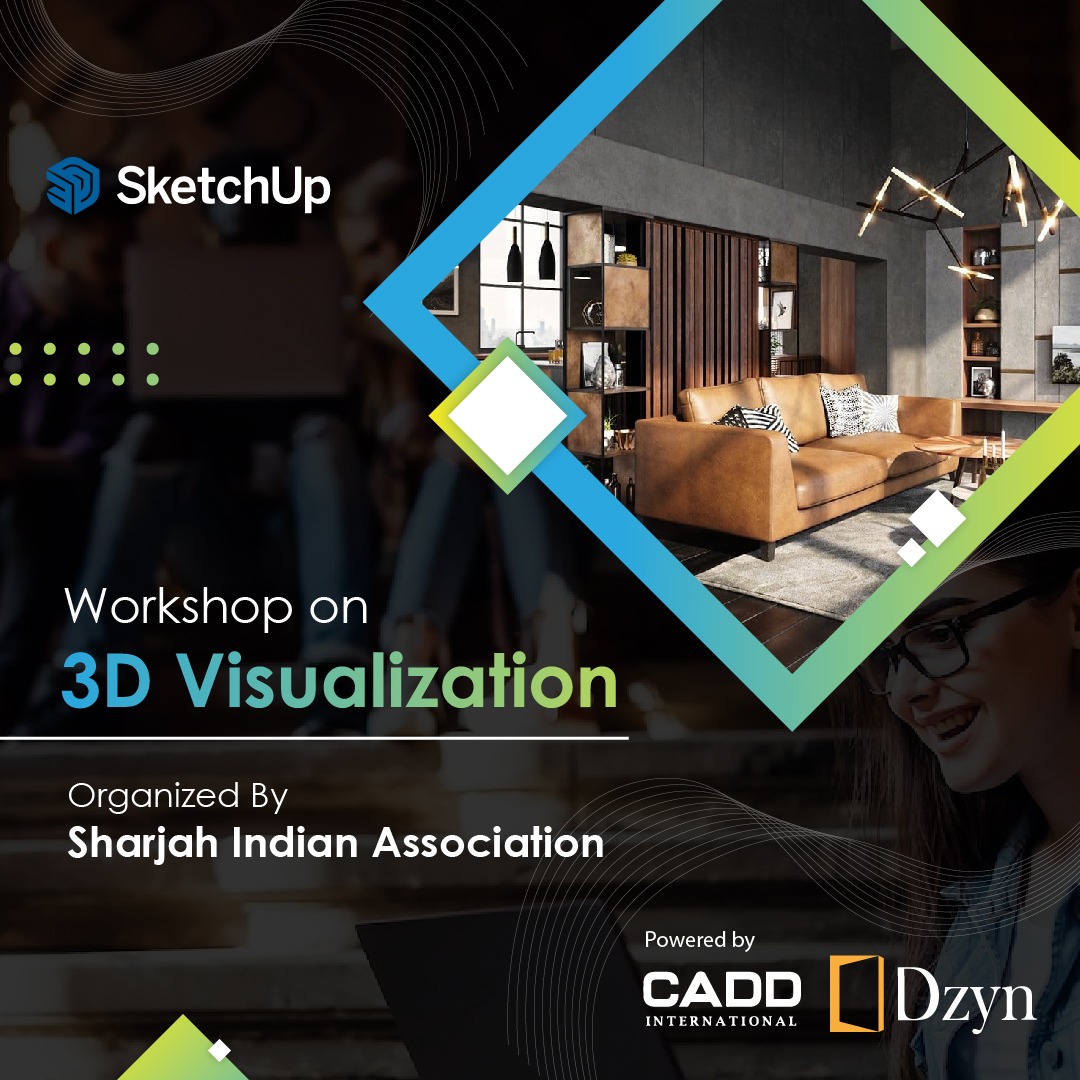
Workshop on 3D Visualization using SketchUp Pro
We are extremely happy to collaborate with Indian Association Sharjah for Sketchup Pro workshop on 3D Visualization . All fellow members are requested to contact Indian Association Sharjah for the registration and enquiry
#workshop #interior #architecture #designing #sketchup #sharjah #IndianAssociation
Published On : 21-08-2022

Learn Civil 3D for Infrastructure
What is 𝐂𝐢𝐯𝐢𝐥 𝟑𝐃?𝐂𝐢𝐯𝐢𝐥 𝟑𝐃® design software empowers civil engineers to realize tomorrow’s infrastructure, today.Work with a model-based environment for better design decisions and project quality.Streamline documentation with a design-driven approach to plans production.Harness the power of BIM (Building Information Modeling) for greater design coordination and project collaboration.Learn Civil 3D from 🅲





#course #Training #Autodesk #AutoCADCivil3D #Civil3D #Infrastrcuture #bimmodeling #roads #bridges #Tunnel #utilities # #infrastructure #civil #civilengineers #software #design #work #quality #project #bim #aecindustry
Published On : 17-08-2022

Revit Architecture Training
Get Exclusive Training On Revit Architecture #revit
Join With Us.
#caddinternational #revitarchitecture #bim #sharjah #uae #course #nearme
Published On : 10-08-2022
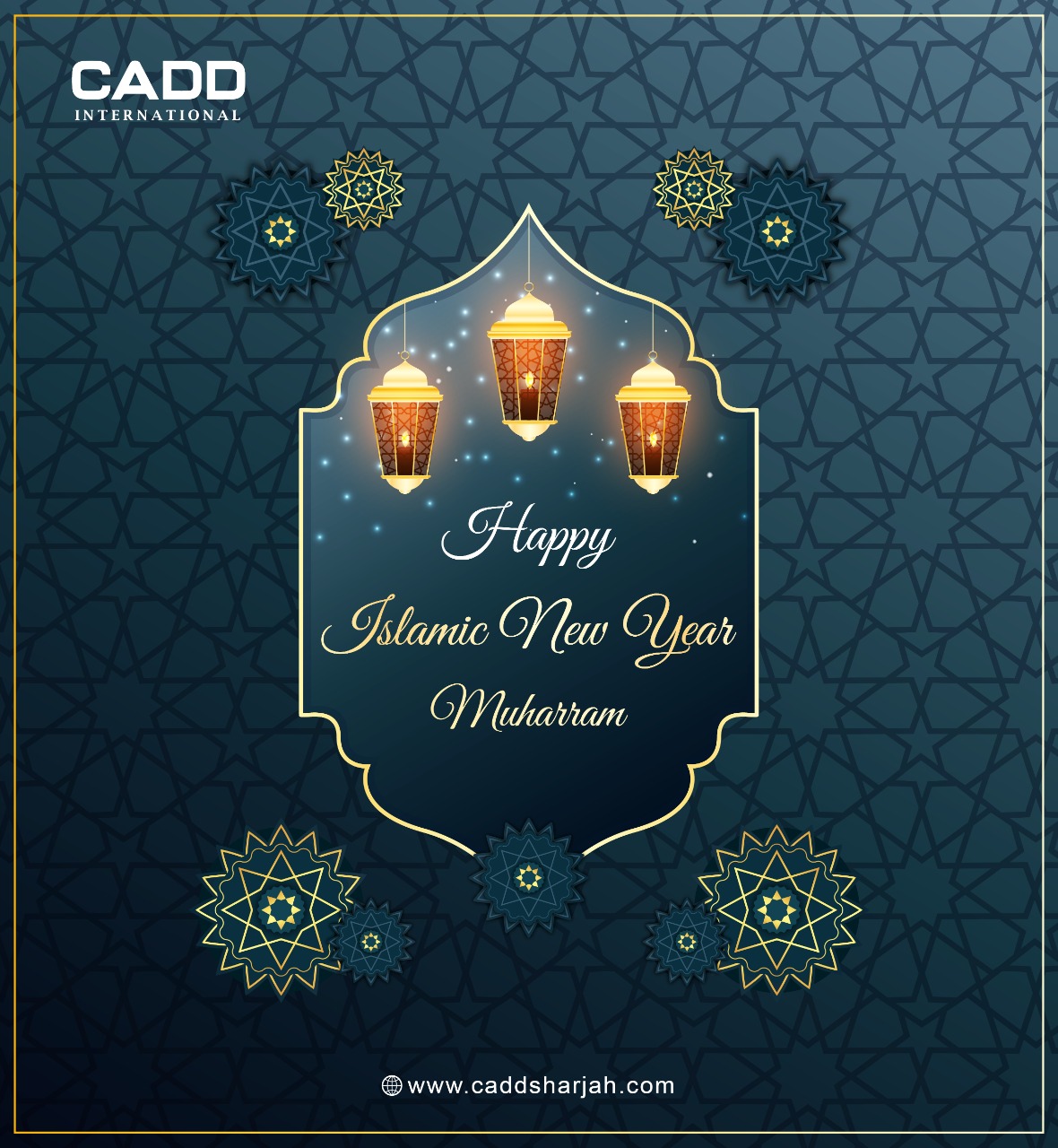
Happy New Hijri Year
This year the 29th of July will mark the new year for all Muslims worldwide according to the Islamic calendar.The Ministry of Human Resources and Emiratisation declared July 30, 2022, an official paid holiday for all private sector employees in the UAE to celebrate the Hijri Year 1444.CADD International sends its best wishes for a happy and prosperous life to you and your family on this special occasion of the Islamic New Year. We pray that Allah showers his glorious blessings on your house and family on this special day.
Published On : 29-07-2022

Placement News
Our BIM For MEP Student Mr. Vignesh Venugopal has been selected by Imdaad LLC - Dubai as Operations Coordinator. We would like to congratulate Mr Vignesh and the whole CADD Sharjah team behind this success .
Course Taken : BIM For MEP Engineers ( Revit MEP , NavisWorks Manage , BIM 360 )
Published On : 28-07-2022
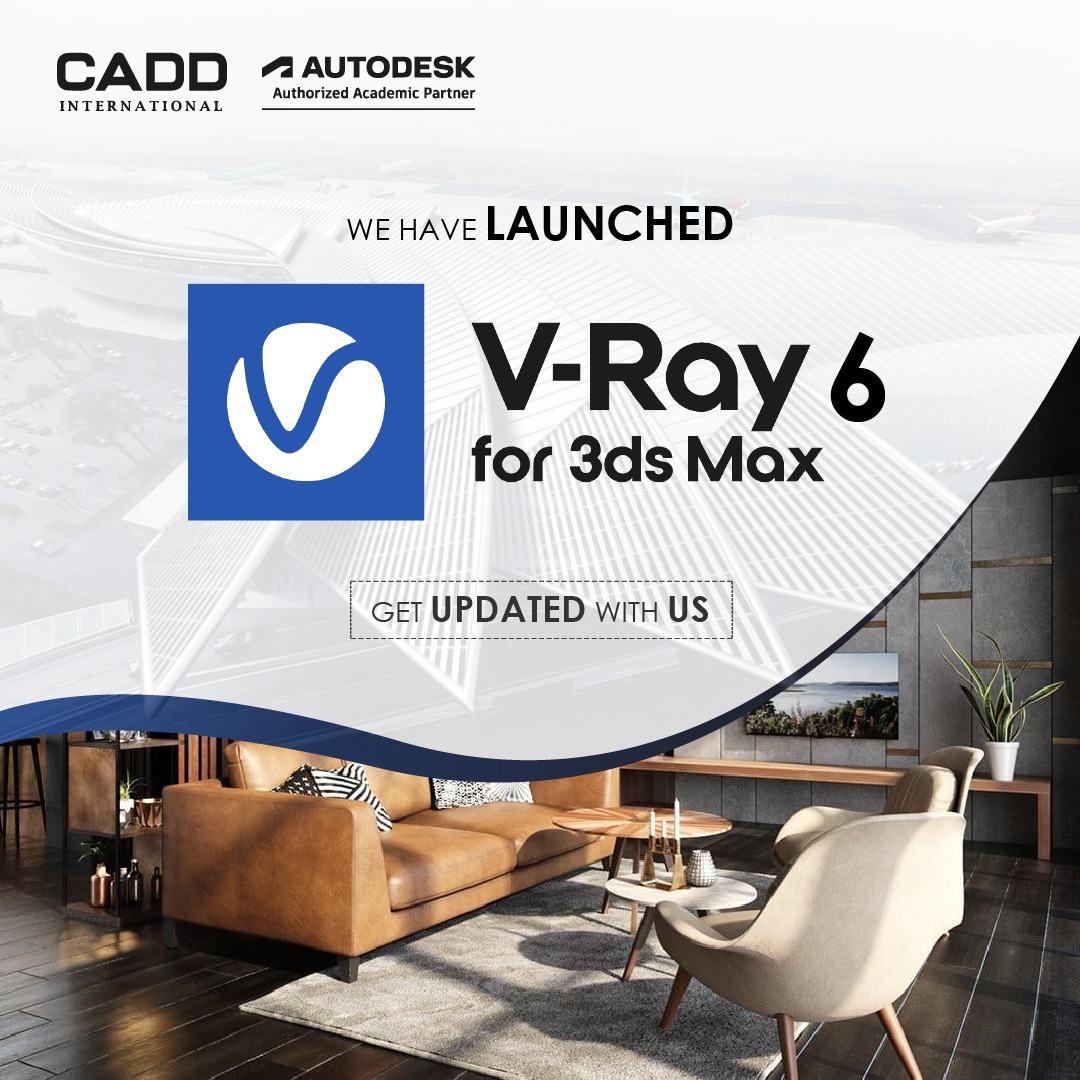
V-Ray 6 for 3DS Max , Now Available in Sharjah
Introducing V-Ray 6 for 3ds Max. It’s packed with powerful new world-building and workflow tools to help you create faster and render better than ever before.
• Populate scenes with millions of objects easily with Chaos Scatter.
• Generate intricate geometric surfaces with VRayEnmesh.
• Create beautiful custom skies with new procedural clouds.
• And much more.
See what’s new in V-Ray 6 for 3ds Max
Now available at CADD International Sharjah.
Published On : 20-07-2022
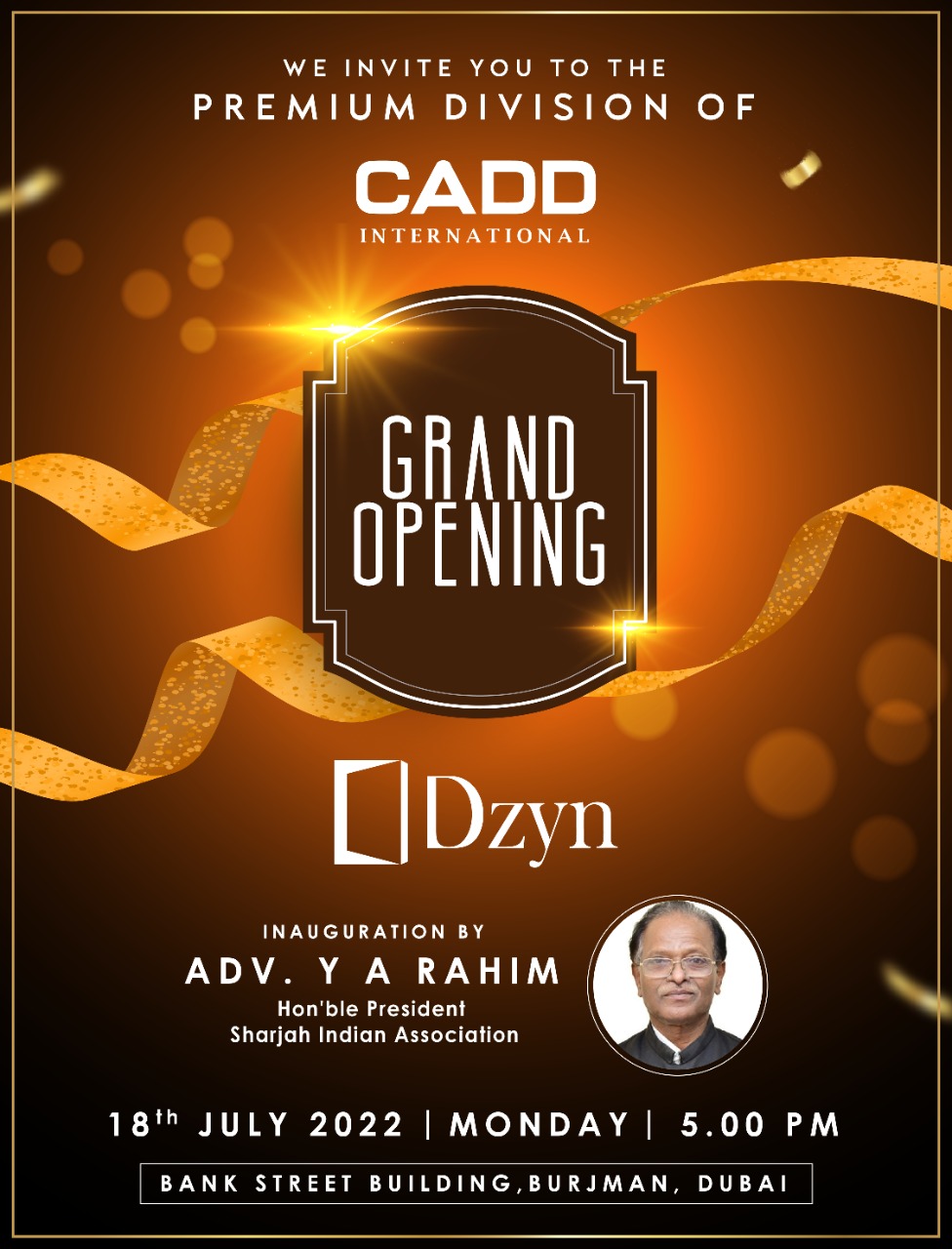
Dzyn Launch
We are really looking for your gracious presence to add vibrancy to the entire Event. You all are cordially invited to the opening ceremony of our new Branch. Inauguration By : Adv. Y A Rahim (Hon'ble President Sharjah Indian Association) #caddinternational #dzyn
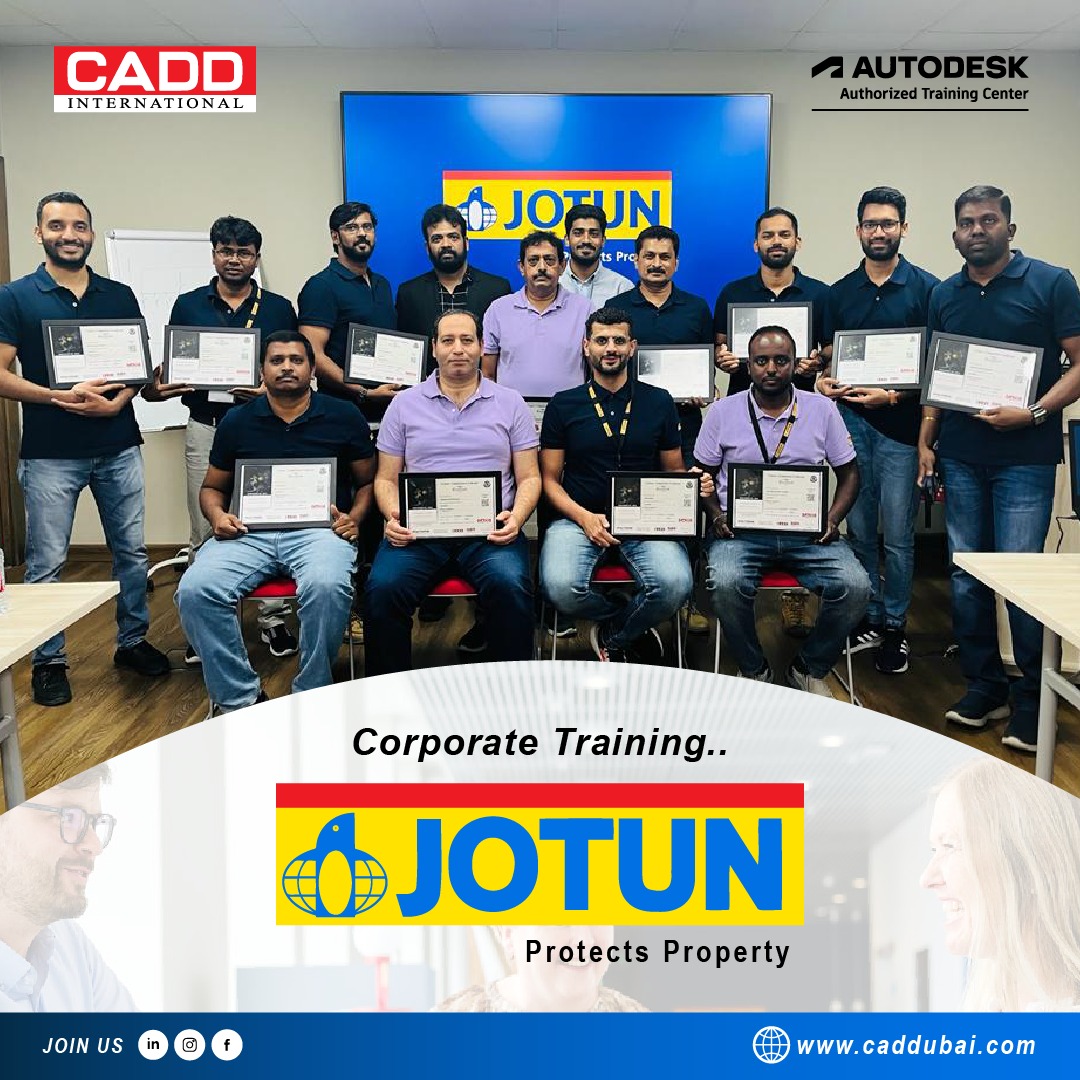
JOTUN Corporate Training
JOTUN-Dubai Plant produces 90 million litres of paint a year ! The market leader in MEA region. We have completed CAD training for Jotun engineers of Middle East & Africa. Thank you Jotun Regional Head for your feast and arranging a plant visit for our engineers. #jotun #jotunpaint #caddinternational #cadd #caddubai #autodesk #autocad #2023 #training #corporatetraining #dubai #sharjah
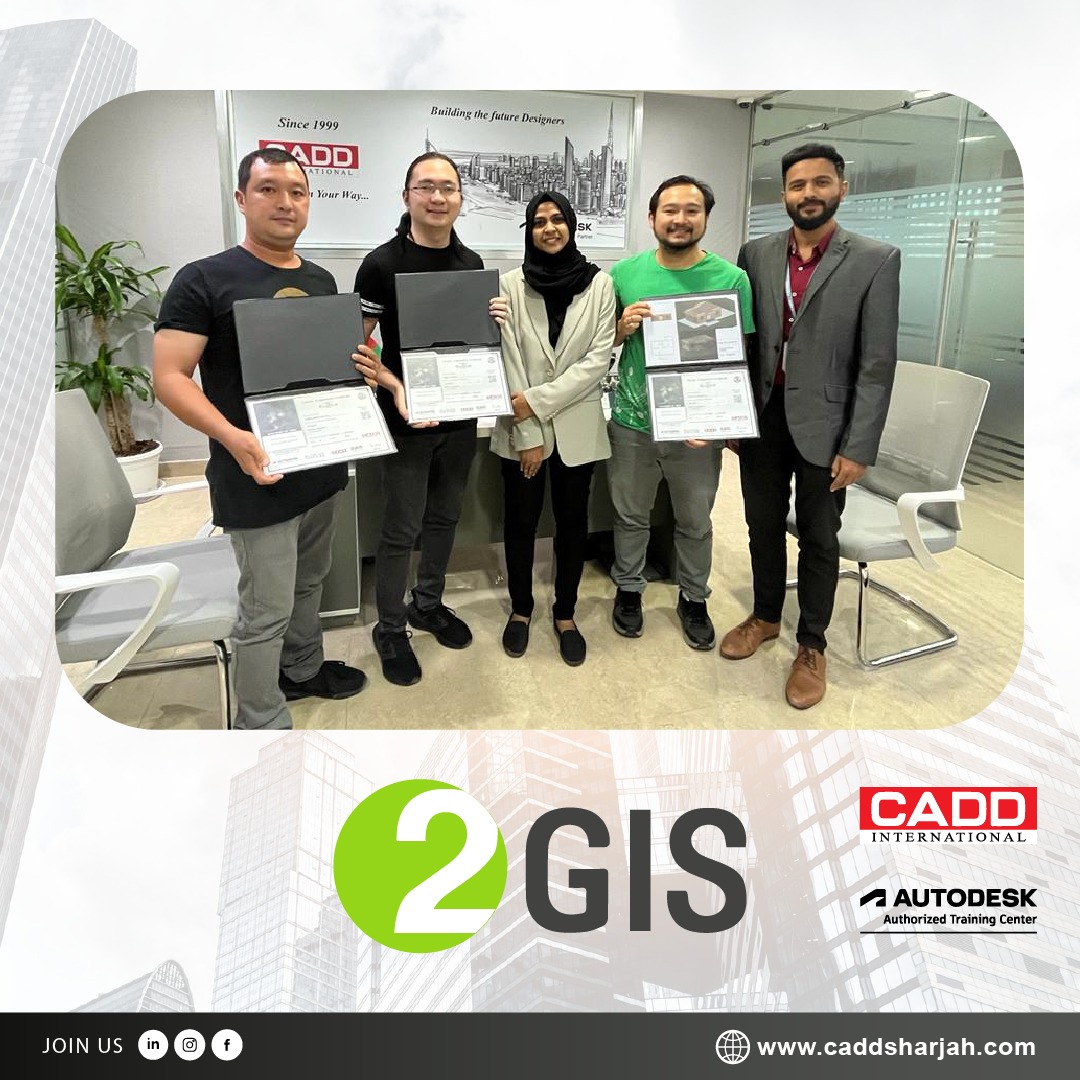
2 GIS Corporate Training
Congratulations Team 2GIS Successfully completed the training on AUTOCAD. We wish you all the best for your future endeavours
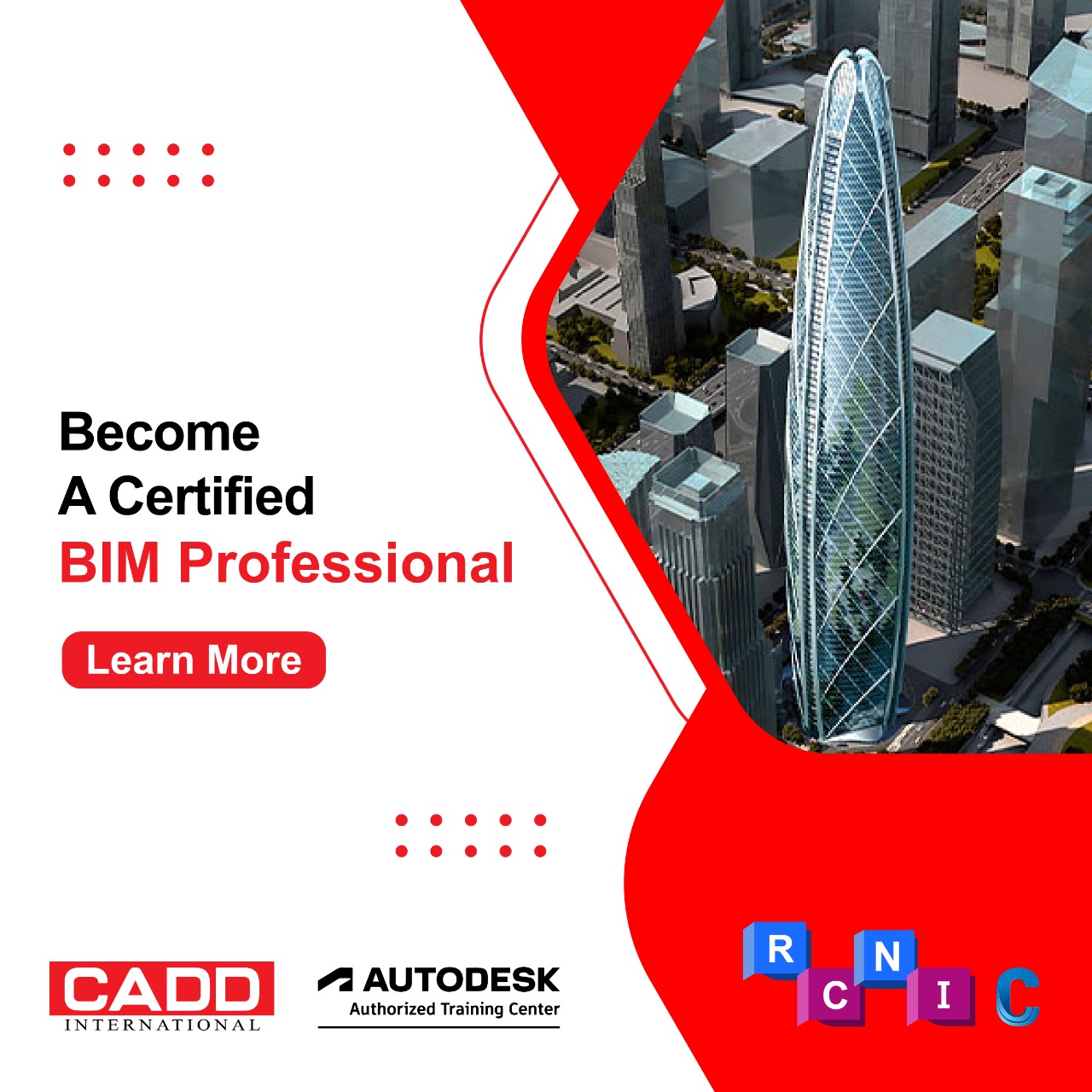
Become A Certified BIM Professional
Upgrade yourself to the industry standards of BIMApply for our BIM Professional Certification Program.✓ Learn from Experts ✓ Work on 5+ Projects ✓ Get Dedicated Technical Support ✓ Become Autodesk Certified ✓ Get the Job of your DreamsDesigned for Civil / Mechanical / Electrical Engineers.Join Top-Rated BIM Professional Courses Offered by CADD INTERNATIONAL
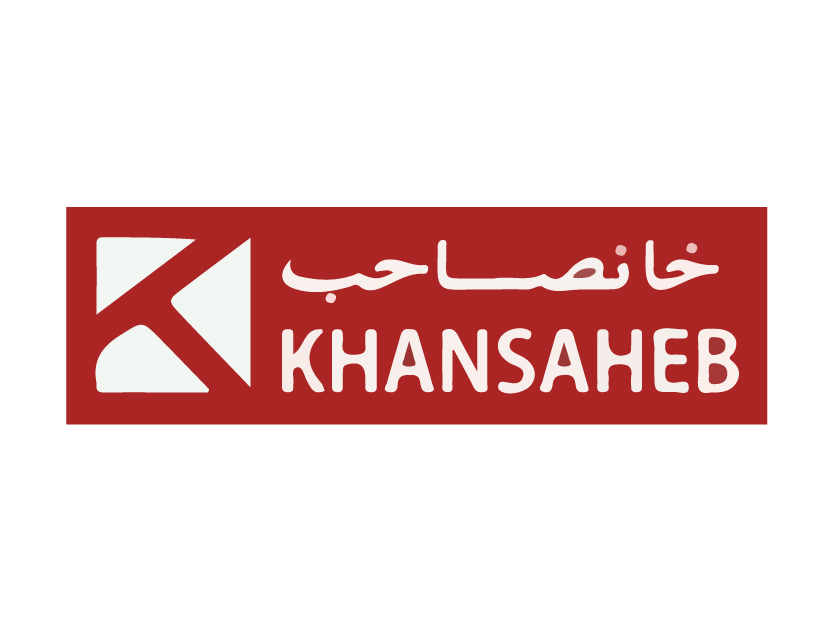
Token Of Appreciation from KHANSAHEB Group
On behalf of KHANSAHEB Civil Engineering LLC , I want to express my sincere appreciation to CADD INTERNATIONAL for coordinating with us gracefully right from the beginning, and for conducting the sessions for Revit Structure and Tekla IntegrationIt was a good experience with your trainers ,and I hope for more meaningful engagement in the future as well. The day to day support from your team has been professional, timely and has met our expectations.Thank You for your cooperation in this regard . Nilanjan Basu HR MANAGER



